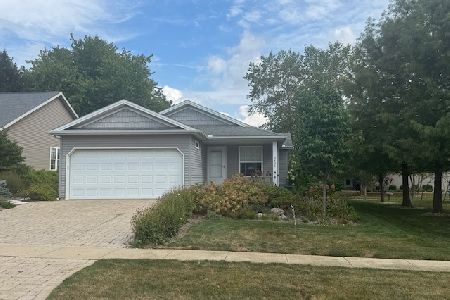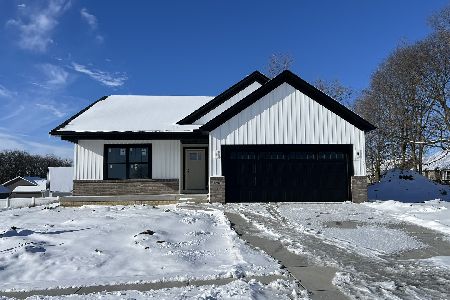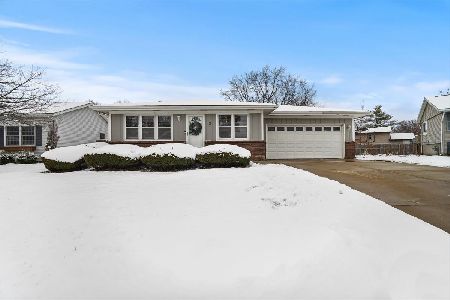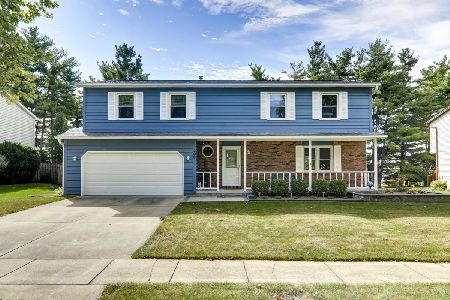1017 Wartburg Drive, Bloomington, Illinois 61704
$150,000
|
Sold
|
|
| Status: | Closed |
| Sqft: | 2,676 |
| Cost/Sqft: | $57 |
| Beds: | 3 |
| Baths: | 2 |
| Year Built: | 2007 |
| Property Taxes: | $4,058 |
| Days On Market: | 2297 |
| Lot Size: | 0,10 |
Description
$1,000 toward Closing Costs with accepted offer by October 31, 2019! Nice Ranch-style home with spacious, open layout, 3-bedrooms, 2-baths, 2-car attached garage. Full open basement with egress window and rough in for bath. Ready to be customized to meet your needs. Close to a golf course, State Farm, interstate, etc. Information believed accurate but not warranted. Agent Interest.
Property Specifics
| Single Family | |
| — | |
| Ranch | |
| 2007 | |
| Full | |
| — | |
| No | |
| 0.1 |
| Mc Lean | |
| Wittenberg Woods | |
| 0 / Not Applicable | |
| None | |
| Public | |
| Public Sewer | |
| 10544687 | |
| 2117403026 |
Nearby Schools
| NAME: | DISTRICT: | DISTANCE: | |
|---|---|---|---|
|
Grade School
Cedar Ridge Elementary |
5 | — | |
|
Middle School
Evans Jr High |
5 | Not in DB | |
|
High School
Normal Community High School |
5 | Not in DB | |
Property History
| DATE: | EVENT: | PRICE: | SOURCE: |
|---|---|---|---|
| 26 Nov, 2019 | Sold | $150,000 | MRED MLS |
| 24 Oct, 2019 | Under contract | $153,500 | MRED MLS |
| — | Last price change | $154,900 | MRED MLS |
| 10 Oct, 2019 | Listed for sale | $154,900 | MRED MLS |
Room Specifics
Total Bedrooms: 3
Bedrooms Above Ground: 3
Bedrooms Below Ground: 0
Dimensions: —
Floor Type: Carpet
Dimensions: —
Floor Type: Carpet
Full Bathrooms: 2
Bathroom Amenities: —
Bathroom in Basement: 0
Rooms: No additional rooms
Basement Description: Unfinished,Bathroom Rough-In,Egress Window
Other Specifics
| 2 | |
| — | |
| Concrete | |
| Deck, Porch | |
| Landscaped | |
| 34 X 134 | |
| — | |
| Full | |
| Vaulted/Cathedral Ceilings, First Floor Laundry, First Floor Full Bath, Walk-In Closet(s) | |
| Range, Microwave, Dishwasher, Refrigerator | |
| Not in DB | |
| Sidewalks, Street Lights, Street Paved | |
| — | |
| — | |
| — |
Tax History
| Year | Property Taxes |
|---|---|
| 2019 | $4,058 |
Contact Agent
Nearby Similar Homes
Nearby Sold Comparables
Contact Agent
Listing Provided By
RE/MAX Choice







