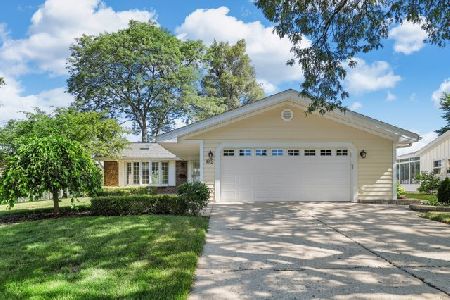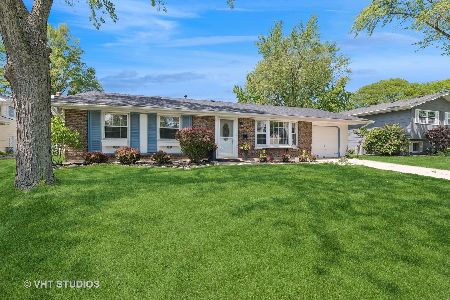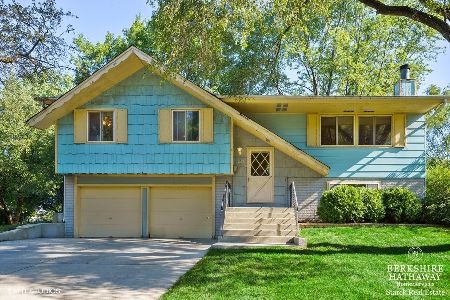1017 Weathersfield Way, Schaumburg, Illinois 60193
$293,000
|
Sold
|
|
| Status: | Closed |
| Sqft: | 2,100 |
| Cost/Sqft: | $142 |
| Beds: | 4 |
| Baths: | 3 |
| Year Built: | 1977 |
| Property Taxes: | $5,591 |
| Days On Market: | 3814 |
| Lot Size: | 0,21 |
Description
Hard to Find~True 4 Bedroom Hyannisport Raised Ranch. Remodeled Eat-In Kitchen Offers Custom Cabinetry, stainless steel appliances, & Granite counters and ceramic Back-splash and floors. Remodeled Bathrooms w/ Custom Vanities & Tile Work and whirlpool tub! Updated master bath. Other Features include refinished Hardwood floors throughout the upper level, White Trim & 6 panel Doors, & Fresh, Neutral Paint! Huge Family Room w/ Cozy Fireplace & Sliding Glass Door leading to backyard! Convenient Location!
Property Specifics
| Single Family | |
| — | |
| — | |
| 1977 | |
| Walkout | |
| HYANNISPORT | |
| No | |
| 0.21 |
| Cook | |
| — | |
| 0 / Not Applicable | |
| None | |
| Lake Michigan | |
| Public Sewer, Sewer-Storm | |
| 09010210 | |
| 07281110670000 |
Nearby Schools
| NAME: | DISTRICT: | DISTANCE: | |
|---|---|---|---|
|
Grade School
Thomas Dooley Elementary School |
54 | — | |
|
Middle School
Jane Addams Junior High School |
54 | Not in DB | |
|
High School
Schaumburg High School |
211 | Not in DB | |
Property History
| DATE: | EVENT: | PRICE: | SOURCE: |
|---|---|---|---|
| 24 Nov, 2015 | Sold | $293,000 | MRED MLS |
| 16 Oct, 2015 | Under contract | $297,900 | MRED MLS |
| 12 Aug, 2015 | Listed for sale | $297,900 | MRED MLS |
Room Specifics
Total Bedrooms: 4
Bedrooms Above Ground: 4
Bedrooms Below Ground: 0
Dimensions: —
Floor Type: Hardwood
Dimensions: —
Floor Type: Hardwood
Dimensions: —
Floor Type: Hardwood
Full Bathrooms: 3
Bathroom Amenities: Whirlpool
Bathroom in Basement: 1
Rooms: No additional rooms
Basement Description: Finished,Exterior Access
Other Specifics
| 2 | |
| Concrete Perimeter | |
| Concrete | |
| Deck, Patio, Storms/Screens | |
| Fenced Yard | |
| 72X126X73X126 | |
| — | |
| Full | |
| Hardwood Floors, First Floor Full Bath | |
| Range, Microwave, Dishwasher, Refrigerator, Washer, Dryer, Disposal, Stainless Steel Appliance(s) | |
| Not in DB | |
| Sidewalks, Street Lights, Street Paved | |
| — | |
| — | |
| Wood Burning, Gas Starter |
Tax History
| Year | Property Taxes |
|---|---|
| 2015 | $5,591 |
Contact Agent
Nearby Similar Homes
Nearby Sold Comparables
Contact Agent
Listing Provided By
RE/MAX Suburban









