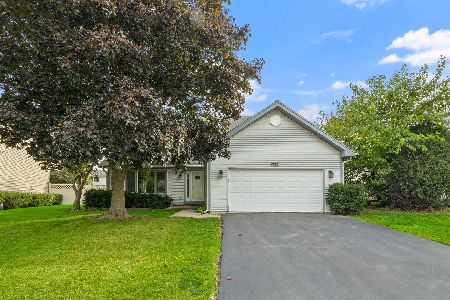1017 Weeping Willow Drive, Wheeling, Illinois 60090
$305,000
|
Sold
|
|
| Status: | Closed |
| Sqft: | 1,859 |
| Cost/Sqft: | $169 |
| Beds: | 4 |
| Baths: | 4 |
| Year Built: | 1984 |
| Property Taxes: | $7,546 |
| Days On Market: | 4327 |
| Lot Size: | 0,00 |
Description
Great floor plan with 4 bedrooms on 2nd flr +1 in lower level in Ridgefield subdivision, one block from park. 3.5 baths, LVrm/DR L, thru hall plan, Bright kit with 42" cabs, new SS appliances, corian counters, eating area which is open to family room with brick FP and sliders to large deck. Great lower level rec-room, 2.5 car att gar. Great location close to metra, shopping, dining,schools and wonderful neighborhood
Property Specifics
| Single Family | |
| — | |
| Colonial | |
| 1984 | |
| Full | |
| — | |
| No | |
| — |
| Cook | |
| — | |
| 200 / Annual | |
| Other | |
| Lake Michigan | |
| Public Sewer | |
| 08562138 | |
| 03152140600000 |
Nearby Schools
| NAME: | DISTRICT: | DISTANCE: | |
|---|---|---|---|
|
Grade School
Betsy Ross Elementary School |
23 | — | |
|
Middle School
Macarthur Middle School |
23 | Not in DB | |
|
High School
Wheeling High School |
214 | Not in DB | |
Property History
| DATE: | EVENT: | PRICE: | SOURCE: |
|---|---|---|---|
| 30 May, 2013 | Sold | $257,115 | MRED MLS |
| 22 Mar, 2013 | Under contract | $269,900 | MRED MLS |
| 7 Mar, 2013 | Listed for sale | $269,900 | MRED MLS |
| 23 Jun, 2014 | Sold | $305,000 | MRED MLS |
| 24 Apr, 2014 | Under contract | $314,900 | MRED MLS |
| — | Last price change | $319,900 | MRED MLS |
| 19 Mar, 2014 | Listed for sale | $329,900 | MRED MLS |
| 2 May, 2019 | Sold | $355,000 | MRED MLS |
| 29 Mar, 2019 | Under contract | $350,000 | MRED MLS |
| 27 Mar, 2019 | Listed for sale | $350,000 | MRED MLS |
| 16 Jun, 2023 | Sold | $460,000 | MRED MLS |
| 14 May, 2023 | Under contract | $429,900 | MRED MLS |
| 12 May, 2023 | Listed for sale | $429,900 | MRED MLS |
Room Specifics
Total Bedrooms: 5
Bedrooms Above Ground: 4
Bedrooms Below Ground: 1
Dimensions: —
Floor Type: Carpet
Dimensions: —
Floor Type: Carpet
Dimensions: —
Floor Type: Carpet
Dimensions: —
Floor Type: —
Full Bathrooms: 4
Bathroom Amenities: —
Bathroom in Basement: 1
Rooms: Bedroom 5,Eating Area,Recreation Room
Basement Description: Finished
Other Specifics
| 2.5 | |
| — | |
| — | |
| — | |
| — | |
| 65X105 | |
| — | |
| Full | |
| Wood Laminate Floors | |
| Range, Microwave, Dishwasher, Refrigerator, Washer, Dryer, Stainless Steel Appliance(s) | |
| Not in DB | |
| Sidewalks, Street Lights, Street Paved | |
| — | |
| — | |
| — |
Tax History
| Year | Property Taxes |
|---|---|
| 2013 | $6,589 |
| 2014 | $7,546 |
| 2019 | $10,011 |
| 2023 | $9,516 |
Contact Agent
Nearby Sold Comparables
Contact Agent
Listing Provided By
Coldwell Banker Residential Brokerage





