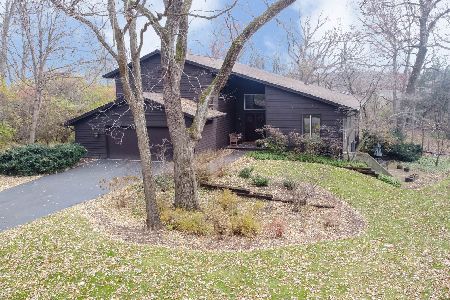10170 Loren Way, Belvidere, Illinois 61008
$331,500
|
Sold
|
|
| Status: | Closed |
| Sqft: | 2,340 |
| Cost/Sqft: | $138 |
| Beds: | 4 |
| Baths: | 3 |
| Year Built: | 2018 |
| Property Taxes: | $7,849 |
| Days On Market: | 1737 |
| Lot Size: | 0,92 |
Description
Better than New! This beautiful Belvidere 4 bedroom, 2.5 bath ranch home is three years new with several upgraded details. Low maintenance & ready to move in! The open great room style welcomes you in. New entry & dining room flooring define the space but allow an open flow into the gorgeous kitchen & living room. The kitchen features an island w/ breakfast bar, eating area, granite counters, SS appliances, new tile backsplash, new lighting, & openness to living room. Living room has gas fireplace & door to a nice deck with private backyard. Bamboo wood flooring complements the white trim & stained interior doors for a fresh look. With lots of windows, 10' ceilings, transoms over interior doors, this home is light & bright throughout. Split bedroom floor plan. Main floor laundry. Custom details throughout. Basement with egress window & rough-in for bath. Quiet cul-de-sac lot location. Belvidere North/Seth Whitman schools. Great location w/ convenience to I90 & so much more!
Property Specifics
| Single Family | |
| — | |
| Ranch | |
| 2018 | |
| Full | |
| — | |
| No | |
| 0.92 |
| Boone | |
| Argallon Crossing | |
| — / Not Applicable | |
| None | |
| Private Well | |
| Septic-Private | |
| 11088633 | |
| 0509476004 |
Nearby Schools
| NAME: | DISTRICT: | DISTANCE: | |
|---|---|---|---|
|
Grade School
Seth Whitman Elementary School |
100 | — | |
|
Middle School
Belvidere Central Middle School |
100 | Not in DB | |
|
High School
Belvidere North High School |
100 | Not in DB | |
Property History
| DATE: | EVENT: | PRICE: | SOURCE: |
|---|---|---|---|
| 2 Jul, 2021 | Sold | $331,500 | MRED MLS |
| 15 May, 2021 | Under contract | $322,500 | MRED MLS |
| 14 May, 2021 | Listed for sale | $322,500 | MRED MLS |
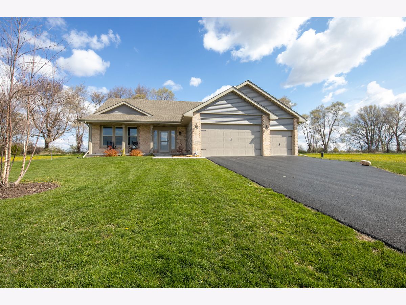
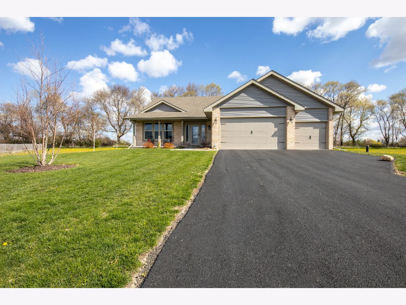
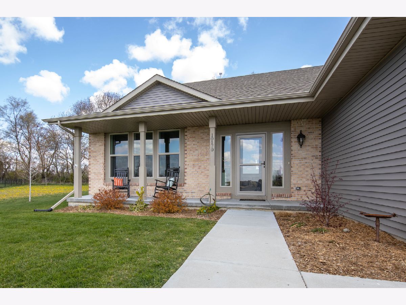
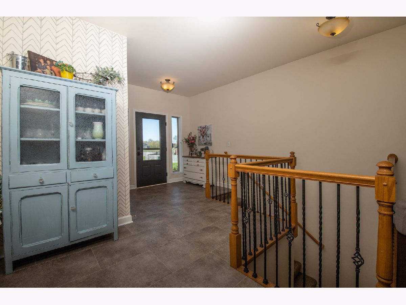
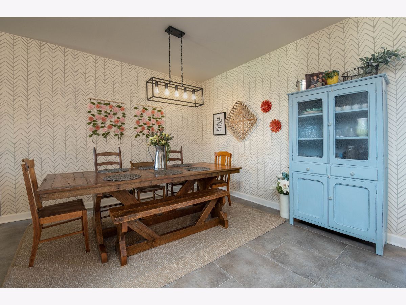
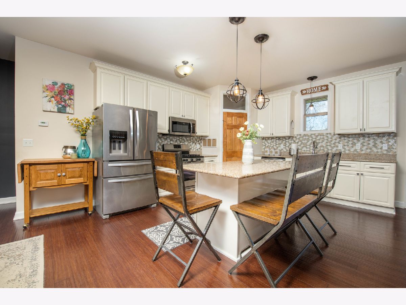
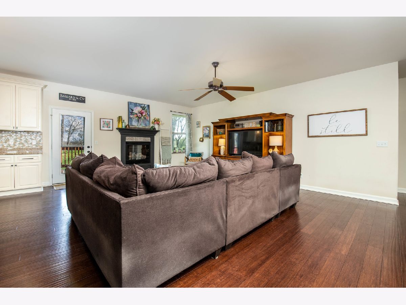
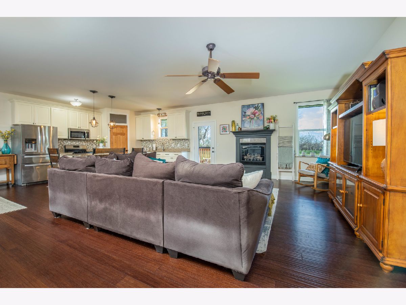
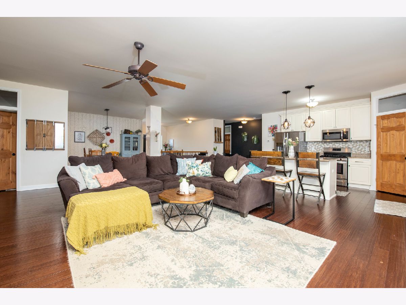
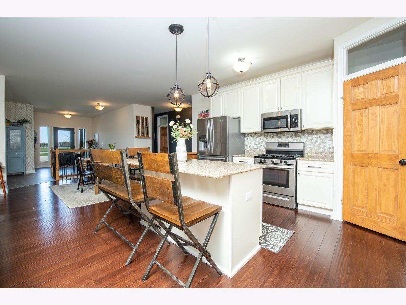
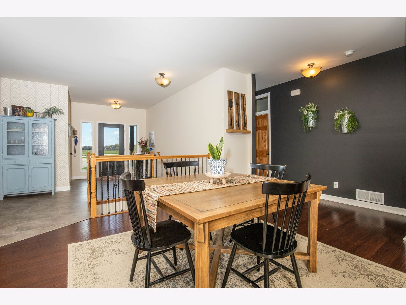
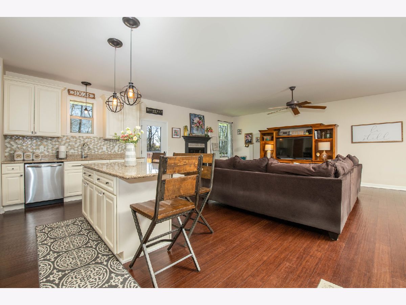
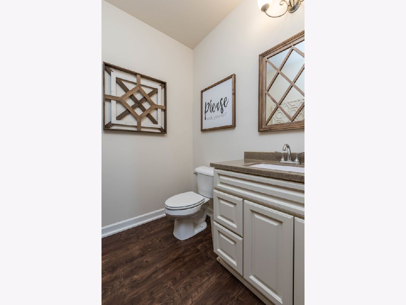
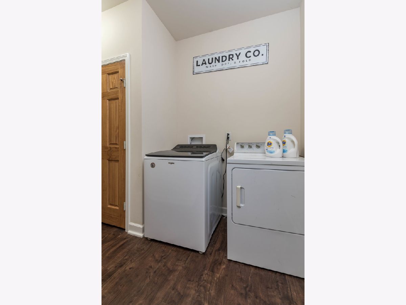
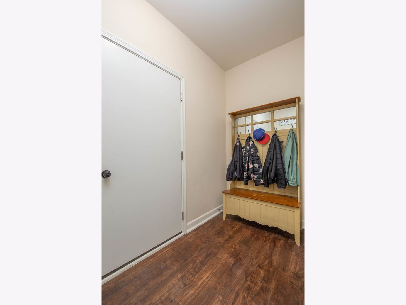
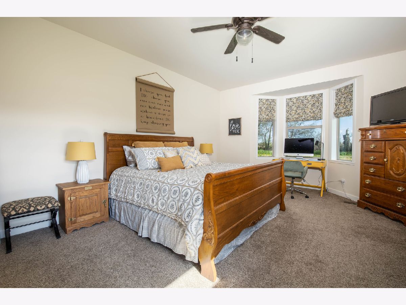
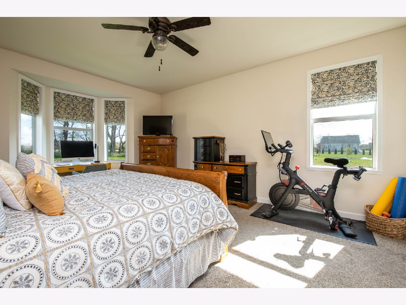
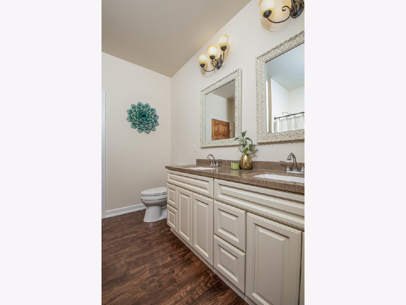
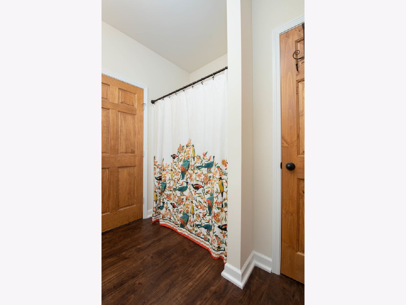
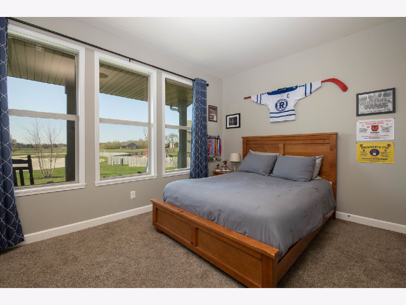
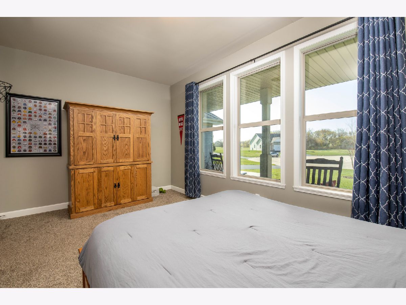
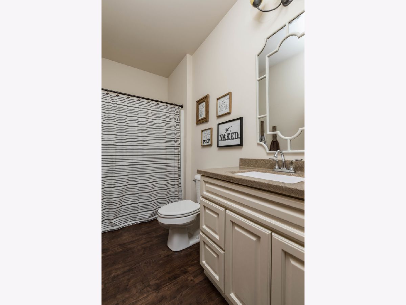
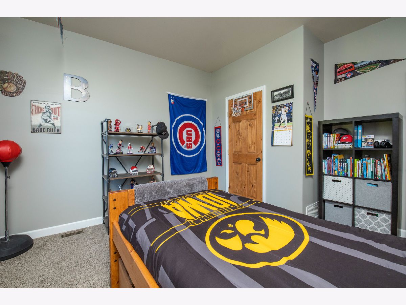
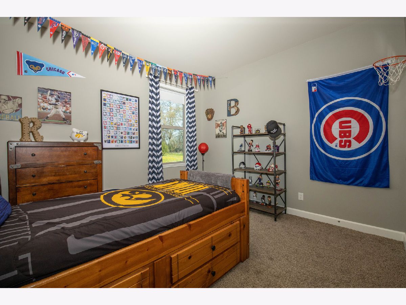
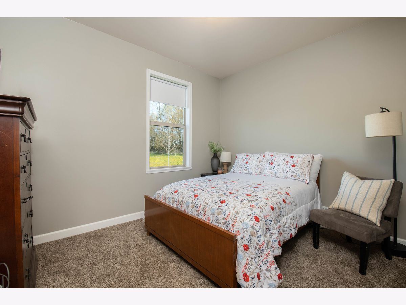
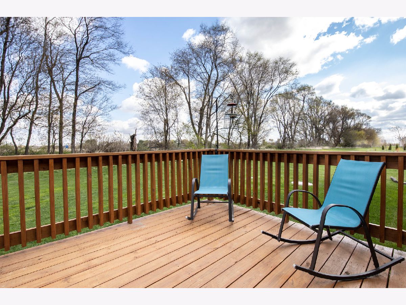
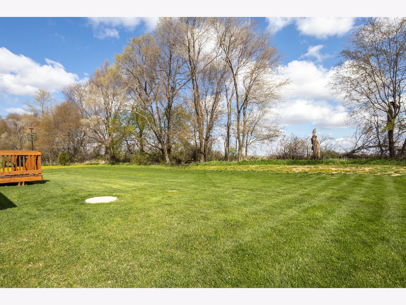
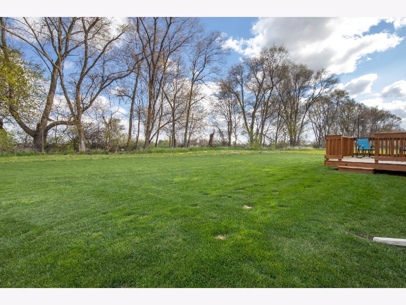
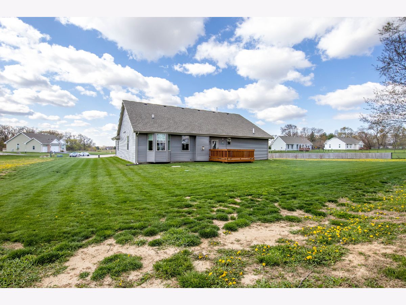
Room Specifics
Total Bedrooms: 4
Bedrooms Above Ground: 4
Bedrooms Below Ground: 0
Dimensions: —
Floor Type: —
Dimensions: —
Floor Type: —
Dimensions: —
Floor Type: —
Full Bathrooms: 3
Bathroom Amenities: Double Sink
Bathroom in Basement: 0
Rooms: No additional rooms
Basement Description: Unfinished
Other Specifics
| 3 | |
| Concrete Perimeter | |
| Asphalt | |
| Deck | |
| Cul-De-Sac | |
| 89X248X364X207 | |
| — | |
| Full | |
| Hardwood Floors, First Floor Bedroom, First Floor Laundry, First Floor Full Bath, Walk-In Closet(s) | |
| Range, Microwave, Dishwasher | |
| Not in DB | |
| — | |
| — | |
| — | |
| Gas Log |
Tax History
| Year | Property Taxes |
|---|---|
| 2021 | $7,849 |
Contact Agent
Nearby Similar Homes
Nearby Sold Comparables
Contact Agent
Listing Provided By
Dickerson & Nieman Realtors


