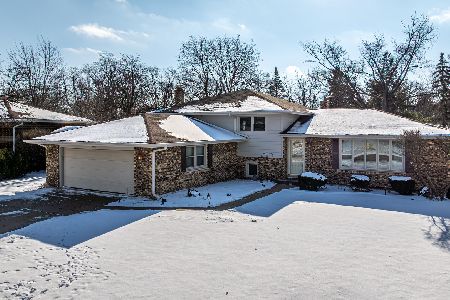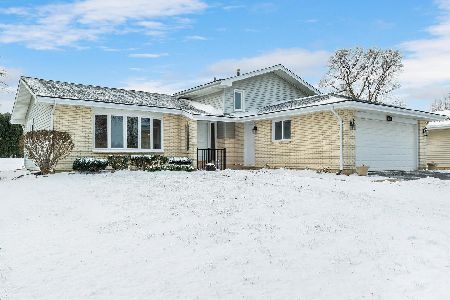1018 67th Street, Downers Grove, Illinois 60516
$488,000
|
Sold
|
|
| Status: | Closed |
| Sqft: | 2,566 |
| Cost/Sqft: | $194 |
| Beds: | 4 |
| Baths: | 4 |
| Year Built: | 2004 |
| Property Taxes: | $8,430 |
| Days On Market: | 4247 |
| Lot Size: | 0,17 |
Description
Wow! Awesome 5 Bedroom, 3.5 Bath, Newer 2 Story Home, w/Incredible Finished Basement w/ Bath, Bedrm, Recreation Room& Pool Rm! Two Fireplaces! Hardwood Floors on 1st Flr! 42"Maple Cabinets w/crown, granite Ctps, CT Back-splash,Plus 8' Island w/granite. Luxury Suite w/in bedroom WIC! Luxury Bath w/Jacuzzi & Shower!Terraced Landscaping, Rear Deck, Fenced deep Yard! Fantastic Location, minutes to Downtown DG & I-55&355
Property Specifics
| Single Family | |
| — | |
| Contemporary | |
| 2004 | |
| Full | |
| — | |
| No | |
| 0.17 |
| Du Page | |
| — | |
| 0 / Not Applicable | |
| None | |
| Lake Michigan | |
| Public Sewer | |
| 08647162 | |
| 0920113012 |
Nearby Schools
| NAME: | DISTRICT: | DISTANCE: | |
|---|---|---|---|
|
Grade School
Kingsley Elementary School |
58 | — | |
|
Middle School
O Neill Middle School |
58 | Not in DB | |
|
High School
South High School |
99 | Not in DB | |
Property History
| DATE: | EVENT: | PRICE: | SOURCE: |
|---|---|---|---|
| 18 Aug, 2011 | Sold | $375,000 | MRED MLS |
| 13 Apr, 2011 | Under contract | $369,000 | MRED MLS |
| 4 Apr, 2011 | Listed for sale | $369,000 | MRED MLS |
| 21 Aug, 2014 | Sold | $488,000 | MRED MLS |
| 15 Jul, 2014 | Under contract | $497,500 | MRED MLS |
| — | Last price change | $524,795 | MRED MLS |
| 17 Jun, 2014 | Listed for sale | $524,795 | MRED MLS |
| 10 May, 2019 | Sold | $600,000 | MRED MLS |
| 10 Apr, 2019 | Under contract | $615,000 | MRED MLS |
| 4 Apr, 2019 | Listed for sale | $615,000 | MRED MLS |
| 14 Feb, 2022 | Sold | $710,000 | MRED MLS |
| 11 Feb, 2022 | Under contract | $700,000 | MRED MLS |
| 11 Feb, 2022 | Listed for sale | $700,000 | MRED MLS |
Room Specifics
Total Bedrooms: 5
Bedrooms Above Ground: 4
Bedrooms Below Ground: 1
Dimensions: —
Floor Type: Carpet
Dimensions: —
Floor Type: Carpet
Dimensions: —
Floor Type: Carpet
Dimensions: —
Floor Type: —
Full Bathrooms: 4
Bathroom Amenities: Whirlpool,Separate Shower,Double Sink
Bathroom in Basement: 1
Rooms: Bedroom 5,Game Room,Recreation Room,Storage
Basement Description: Finished
Other Specifics
| 2 | |
| Concrete Perimeter | |
| Concrete | |
| Deck, Storms/Screens | |
| Fenced Yard | |
| 50X145 | |
| Pull Down Stair | |
| Full | |
| Vaulted/Cathedral Ceilings, Hardwood Floors, First Floor Laundry | |
| Double Oven, Microwave, Dishwasher, Refrigerator, Washer, Dryer, Disposal | |
| Not in DB | |
| Sidewalks, Street Lights, Street Paved | |
| — | |
| — | |
| Wood Burning, Gas Starter |
Tax History
| Year | Property Taxes |
|---|---|
| 2011 | $7,437 |
| 2014 | $8,430 |
| 2019 | $8,862 |
| 2022 | $9,782 |
Contact Agent
Nearby Similar Homes
Nearby Sold Comparables
Contact Agent
Listing Provided By
Coldwell Banker Residential









