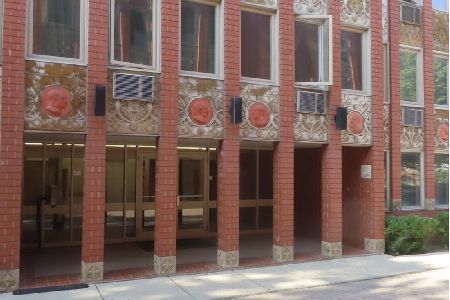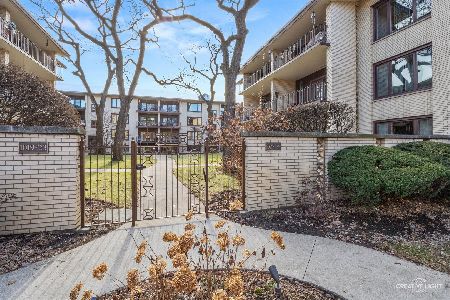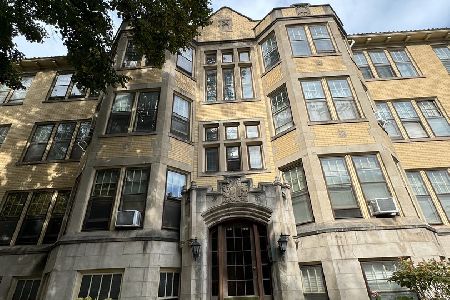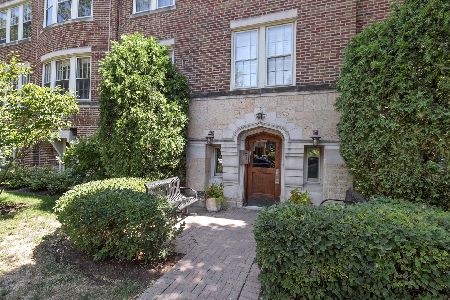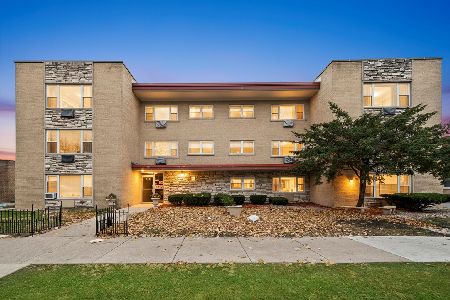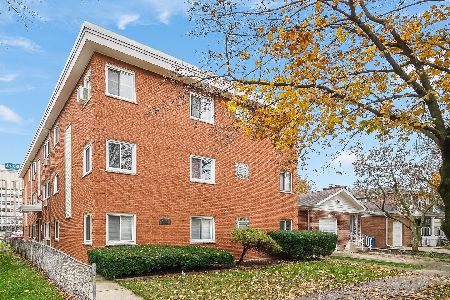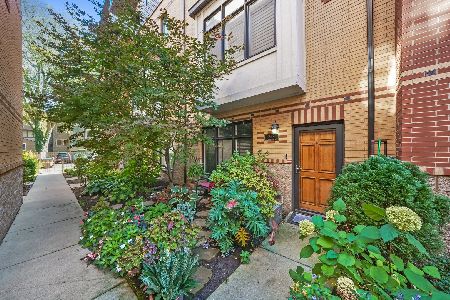1018 Alexander Lane, Oak Park, Illinois 60302
$453,000
|
Sold
|
|
| Status: | Closed |
| Sqft: | 2,450 |
| Cost/Sqft: | $204 |
| Beds: | 4 |
| Baths: | 5 |
| Year Built: | 2007 |
| Property Taxes: | $15,140 |
| Days On Market: | 2269 |
| Lot Size: | 0,00 |
Description
Easy to safely show w/live virtual walkthrough via zoom. Coveted end unit w/bay window and abundant natural light (12 more windows than interior units!) Come be impressed by this townhome that lives like a house with 4 levels of living space, 3 full baths/2 half baths!, 4 ensuite bedrooms! (new construction doesn't compare!), large open thoughtful main floor plan with beautiful huge kitchen, tasteful glass backsplash, lots of cabinets, expansive granite counters, all SS appliances, breakfast island and grilling balcony plus dining room adjacent to spacious living room with gas FP. 2 accommodating bedrooms on 3rd level with side by side laundry. Tall ceiling sunny king sized master bedroom on the top floor leads to big private roof deck for family fun. 1st floor bedroom could be den/media/office room. WIC's, excellent storage throughout, 2 car garage with 2 side windows, abundant over head storage and easy coded entry. Whew! Walk to exciting downtown OP/Metra/El and fabulous schools.
Property Specifics
| Condos/Townhomes | |
| 2 | |
| — | |
| 2007 | |
| None | |
| — | |
| No | |
| — |
| Cook | |
| Madison Square | |
| 230 / Monthly | |
| Water,Insurance,Exterior Maintenance,Snow Removal | |
| Public | |
| Public Sewer | |
| 10574047 | |
| 16073231060000 |
Nearby Schools
| NAME: | DISTRICT: | DISTANCE: | |
|---|---|---|---|
|
Grade School
Abraham Lincoln Elementary Schoo |
97 | — | |
|
Middle School
Gwendolyn Brooks Middle School |
97 | Not in DB | |
|
High School
Oak Park & River Forest High Sch |
200 | Not in DB | |
Property History
| DATE: | EVENT: | PRICE: | SOURCE: |
|---|---|---|---|
| 13 Jul, 2020 | Sold | $453,000 | MRED MLS |
| 1 Jun, 2020 | Under contract | $499,000 | MRED MLS |
| 14 Nov, 2019 | Listed for sale | $499,000 | MRED MLS |
Room Specifics
Total Bedrooms: 4
Bedrooms Above Ground: 4
Bedrooms Below Ground: 0
Dimensions: —
Floor Type: Carpet
Dimensions: —
Floor Type: Carpet
Dimensions: —
Floor Type: Ceramic Tile
Full Bathrooms: 5
Bathroom Amenities: Separate Shower,Soaking Tub
Bathroom in Basement: 0
Rooms: Foyer,Balcony/Porch/Lanai,Deck
Basement Description: None
Other Specifics
| 2 | |
| — | |
| Side Drive | |
| Balcony, Roof Deck, End Unit | |
| Corner Lot,Landscaped | |
| 40 X 20 | |
| — | |
| Full | |
| Vaulted/Cathedral Ceilings, Hardwood Floors, First Floor Bedroom, Second Floor Laundry, First Floor Full Bath, Laundry Hook-Up in Unit, Built-in Features | |
| Range, Microwave, Dishwasher, Refrigerator, Washer, Dryer, Disposal, Stainless Steel Appliance(s) | |
| Not in DB | |
| — | |
| — | |
| — | |
| Gas Starter |
Tax History
| Year | Property Taxes |
|---|---|
| 2020 | $15,140 |
Contact Agent
Nearby Similar Homes
Nearby Sold Comparables
Contact Agent
Listing Provided By
Coldwell Banker Realty

