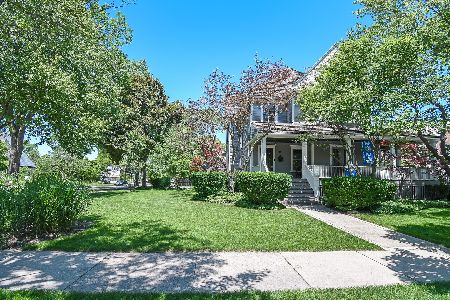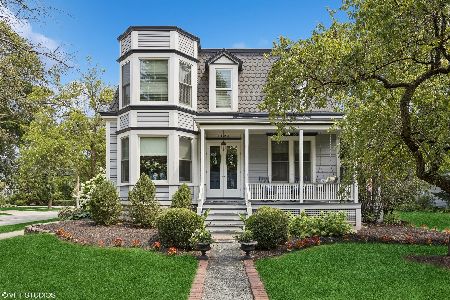1018 Chestnut Street, Western Springs, Illinois 60558
$930,000
|
Sold
|
|
| Status: | Closed |
| Sqft: | 0 |
| Cost/Sqft: | — |
| Beds: | 5 |
| Baths: | 5 |
| Year Built: | — |
| Property Taxes: | $10,707 |
| Days On Market: | 6132 |
| Lot Size: | 0,00 |
Description
Rarely does such a prominent home in a great location become available. Situated on a large, private lot only blocks to the town, train, high ranking schools, library, rec center, etc. Updated with a cherry, granite, & stainless kitchen, master bath, newer windows, shake roof, a 1st fl family rm, & 3rd fl great room. Wonderful lot, views, architectural details, floor plan, location, & more for a really great price.
Property Specifics
| Single Family | |
| — | |
| Victorian | |
| — | |
| Full,Walkout | |
| — | |
| No | |
| — |
| Cook | |
| — | |
| 0 / Not Applicable | |
| None | |
| Public | |
| Public Sewer | |
| 07186247 | |
| 18062180380000 |
Nearby Schools
| NAME: | DISTRICT: | DISTANCE: | |
|---|---|---|---|
|
Grade School
John Laidlaw Elementary School |
101 | — | |
|
Middle School
Mcclure Junior High School |
101 | Not in DB | |
|
High School
Lyons Twp High School |
204 | Not in DB | |
Property History
| DATE: | EVENT: | PRICE: | SOURCE: |
|---|---|---|---|
| 27 Jul, 2009 | Sold | $930,000 | MRED MLS |
| 27 Jun, 2009 | Under contract | $989,000 | MRED MLS |
| 13 Apr, 2009 | Listed for sale | $989,000 | MRED MLS |
| 26 Oct, 2020 | Sold | $1,025,000 | MRED MLS |
| 26 Aug, 2020 | Under contract | $1,024,999 | MRED MLS |
| — | Last price change | $1,049,000 | MRED MLS |
| 10 Jun, 2020 | Listed for sale | $1,100,000 | MRED MLS |
Room Specifics
Total Bedrooms: 5
Bedrooms Above Ground: 5
Bedrooms Below Ground: 0
Dimensions: —
Floor Type: Hardwood
Dimensions: —
Floor Type: Hardwood
Dimensions: —
Floor Type: Hardwood
Dimensions: —
Floor Type: —
Full Bathrooms: 5
Bathroom Amenities: —
Bathroom in Basement: 1
Rooms: Bedroom 5,Breakfast Room,Den,Exercise Room,Foyer,Great Room,Office,Sewing Room
Basement Description: Exterior Access
Other Specifics
| 2 | |
| — | |
| — | |
| Deck | |
| Corner Lot | |
| 80 X 150 | |
| Finished,Full,Interior Stair | |
| Full | |
| Vaulted/Cathedral Ceilings, Skylight(s) | |
| Double Oven, Microwave, Dishwasher, Refrigerator | |
| Not in DB | |
| Pool, Sidewalks, Street Lights, Street Paved | |
| — | |
| — | |
| — |
Tax History
| Year | Property Taxes |
|---|---|
| 2009 | $10,707 |
| 2020 | $14,664 |
Contact Agent
Nearby Similar Homes
Nearby Sold Comparables
Contact Agent
Listing Provided By
RE/MAX Properties











