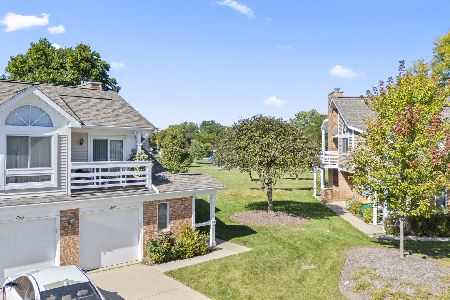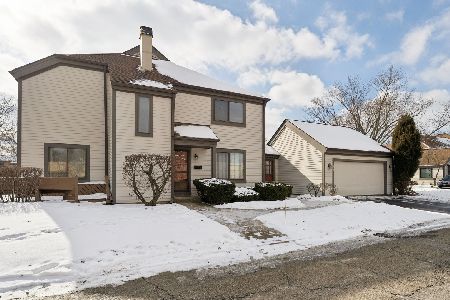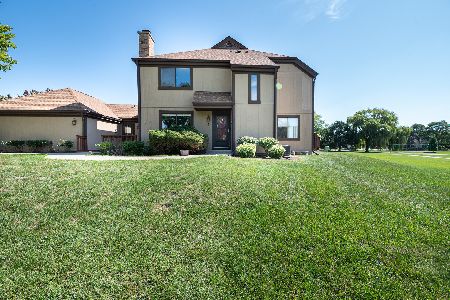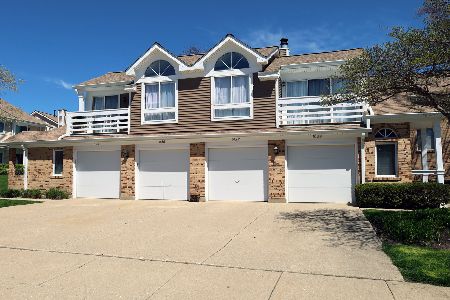1018 Courtland Drive, Buffalo Grove, Illinois 60089
$260,000
|
Sold
|
|
| Status: | Closed |
| Sqft: | 1,393 |
| Cost/Sqft: | $193 |
| Beds: | 3 |
| Baths: | 3 |
| Year Built: | 1985 |
| Property Taxes: | $7,664 |
| Days On Market: | 1734 |
| Lot Size: | 0,00 |
Description
Fantastic 3 bed 2.5 bath two-story townhome in super desireable Spoerlein Farms and Stevenson HS Dist! You'll instantly love the living room w/ open living space, vaulted ceilings, updated light fixtures and sliders to patio. Spacious kitchen features new vinyl flooring, newer stainless steel appliances and tons of counter space to work with. Main level also contains a full bedroom, updated half bathroom, walk-in laundry room and excellent storage. Upstairs you'll be delighted to find 2 bedrooms both with en-suite bathrooms! The Primary retreat also has a great balcony perfect for coffee in the morning or winding down after a long day! New updates include flooring, fresh paint, light fixtures, vanities, baseboards. 1 car att garage w private entry. Stevenson HS Dist, move-in ready. Check out 3D Tour and schedule your appointment today!
Property Specifics
| Condos/Townhomes | |
| 2 | |
| — | |
| 1985 | |
| None | |
| — | |
| No | |
| — |
| Lake | |
| Spoerlein Farms | |
| 328 / Monthly | |
| Water,Insurance,Exterior Maintenance,Lawn Care,Snow Removal | |
| Other | |
| Public Sewer | |
| 11097000 | |
| 15293010870000 |
Nearby Schools
| NAME: | DISTRICT: | DISTANCE: | |
|---|---|---|---|
|
Grade School
Prairie Elementary School |
96 | — | |
|
Middle School
Twin Groves Middle School |
96 | Not in DB | |
|
High School
Adlai E Stevenson High School |
125 | Not in DB | |
Property History
| DATE: | EVENT: | PRICE: | SOURCE: |
|---|---|---|---|
| 4 Jul, 2015 | Under contract | $0 | MRED MLS |
| 18 Jun, 2015 | Listed for sale | $0 | MRED MLS |
| 30 Jul, 2021 | Sold | $260,000 | MRED MLS |
| 7 Jun, 2021 | Under contract | $269,000 | MRED MLS |
| 28 May, 2021 | Listed for sale | $269,000 | MRED MLS |
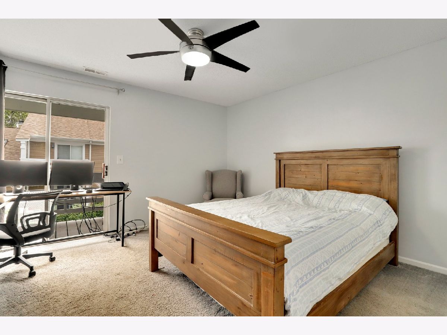
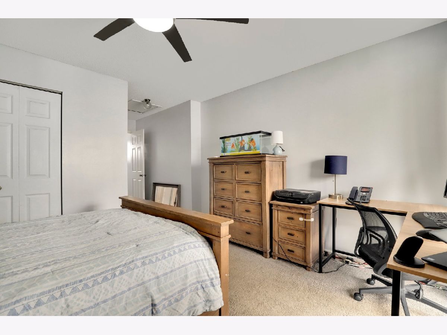
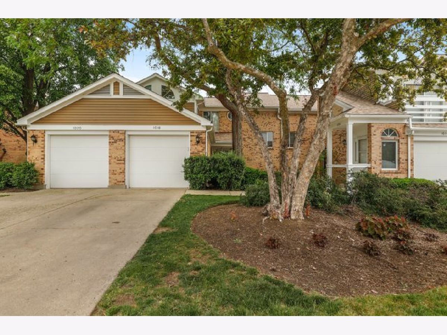
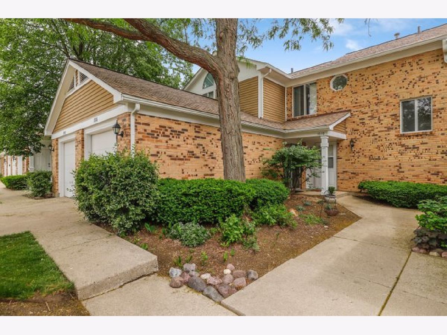
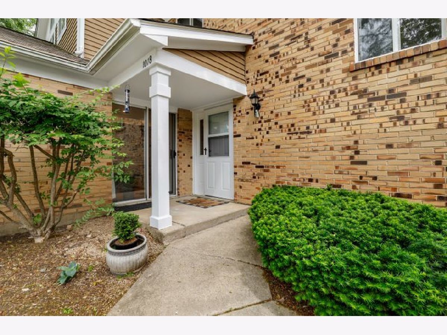
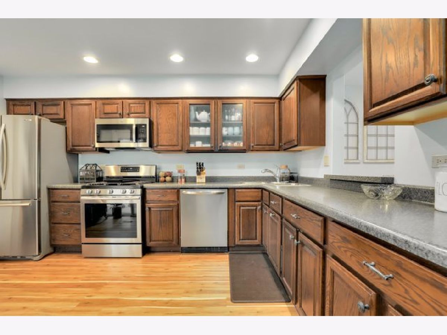
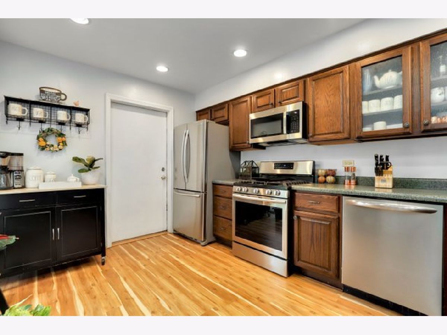
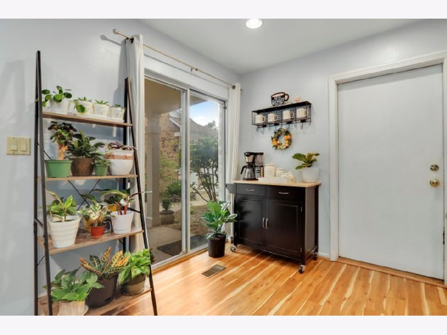
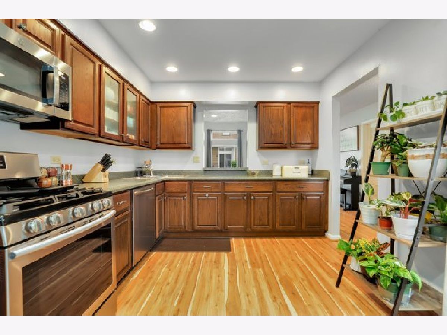
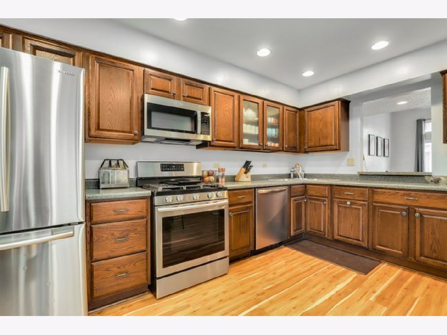
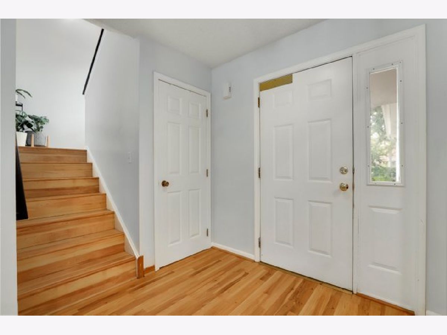
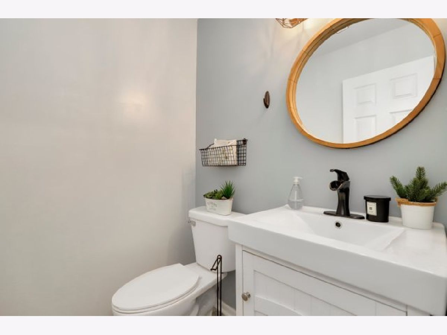
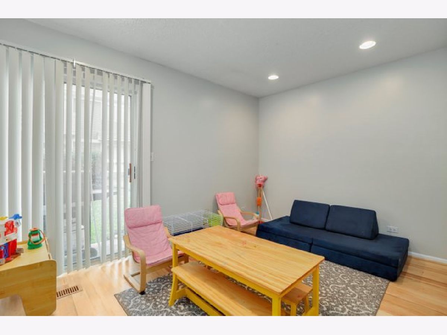
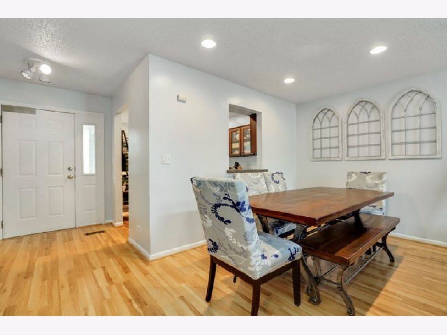
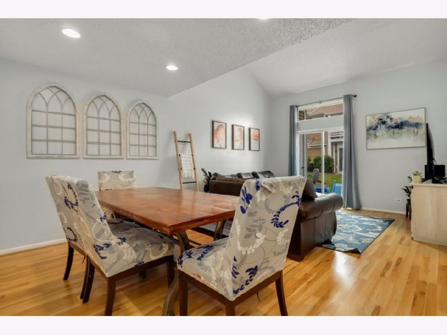
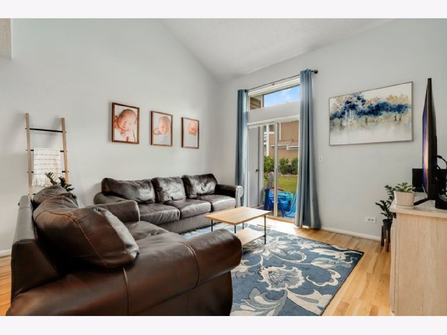
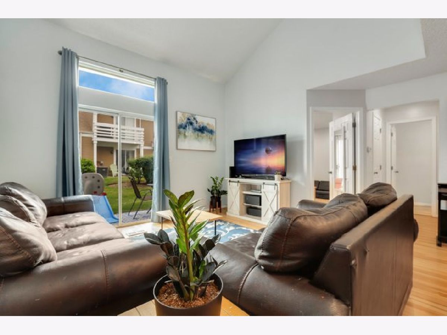
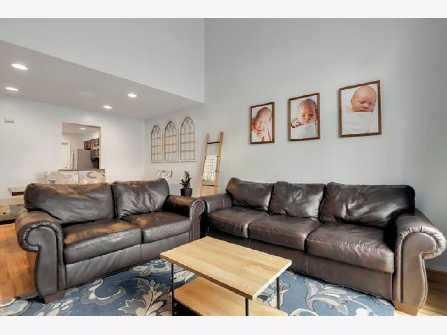
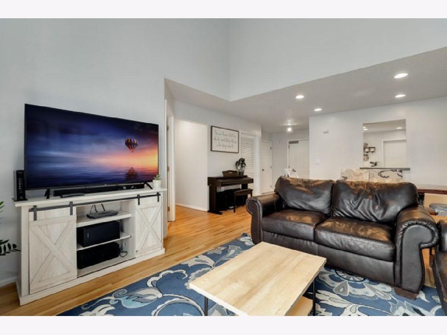
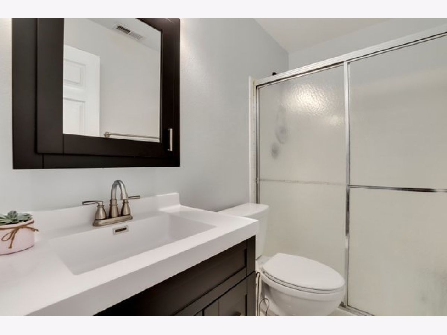
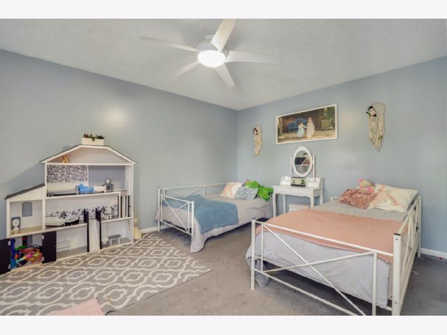
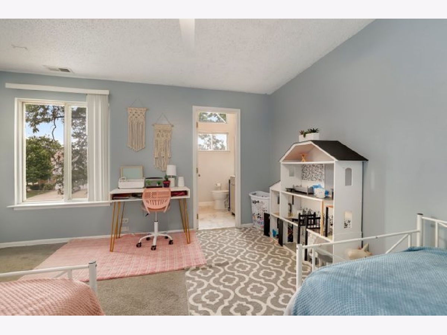
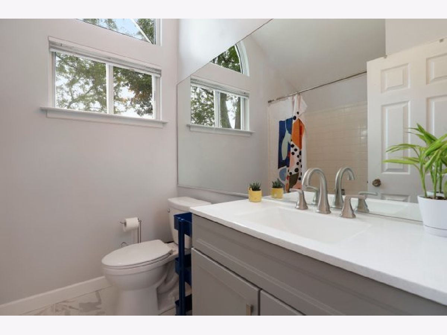
Room Specifics
Total Bedrooms: 3
Bedrooms Above Ground: 3
Bedrooms Below Ground: 0
Dimensions: —
Floor Type: Carpet
Dimensions: —
Floor Type: Wood Laminate
Full Bathrooms: 3
Bathroom Amenities: —
Bathroom in Basement: 0
Rooms: No additional rooms
Basement Description: None
Other Specifics
| 1 | |
| — | |
| — | |
| Balcony, Patio | |
| — | |
| COMMON | |
| — | |
| Full | |
| Vaulted/Cathedral Ceilings, First Floor Bedroom, First Floor Laundry, Laundry Hook-Up in Unit, Storage | |
| Range, Microwave, Dishwasher, Refrigerator, Washer, Dryer, Disposal, Stainless Steel Appliance(s) | |
| Not in DB | |
| — | |
| — | |
| — | |
| — |
Tax History
| Year | Property Taxes |
|---|---|
| 2021 | $7,664 |
Contact Agent
Nearby Similar Homes
Nearby Sold Comparables
Contact Agent
Listing Provided By
Redfin Corporation

