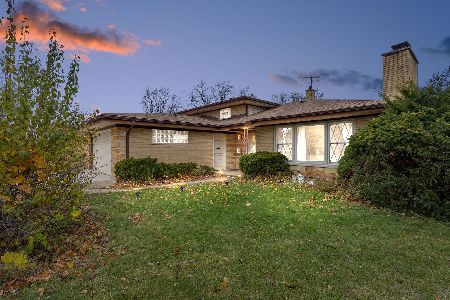1018 Forest Road, La Grange Park, Illinois 60526
$430,000
|
Sold
|
|
| Status: | Closed |
| Sqft: | 1,650 |
| Cost/Sqft: | $242 |
| Beds: | 3 |
| Baths: | 2 |
| Year Built: | 1958 |
| Property Taxes: | $5,952 |
| Days On Market: | 745 |
| Lot Size: | 0,14 |
Description
Welcome to this Charming All-Brick 3 bed 2 bath home nestled in the heart of LaGrange Park. This meticulously updated home combines classic charm with modern luxury. As you step inside, you're greeted by a bright inviting atmosphere with gleaming hardwood floors that flow seamlessly throughout the home. Beautifully updated kitchen, featuring 42-inch custom cabinets, granite countertops, and stainless steel appliances. The open layout ensures you're always part of the conversation, whether entertaining guests or enjoying family time. Hardwood floors in all bedrooms. The main updated bathroom is a true oasis, boasting a contemporary rain shower, perfect for unwinding after a long day. The lower level unfolds into a spacious family room, featuring new luxury vinyl plank flooring, providing an extra layer of warmth and versatility to this charming home. Additionally, the crawl space has been completely waterproofed and includes a vapor barrier and radon mitigation system, highlighting the attention to detail and care put into this home. Venture outside to discover the new beautifully landscaped, fenced yard. The new expansive brick paver patio offers the ideal backdrop for outdoor gatherings. Significant updates include driveway, roof, windows, and gutters with gutter guards, ensuring peace of mind for years to come. The furnace, A/C, and water heater have also been recently updated, adding to the home's efficiency and comfort. Located on a serene tree-lined street, this home is a perfect blend of comfort, style, and convenience. Convenient location for shopping, restaurants, parks and schools. Highly rated Lyons Township High School district! Don't miss the opportunity to make this your own! Schedule your showing today!
Property Specifics
| Single Family | |
| — | |
| — | |
| 1958 | |
| — | |
| — | |
| No | |
| 0.14 |
| Cook | |
| — | |
| 0 / Not Applicable | |
| — | |
| — | |
| — | |
| 11964563 | |
| 15332020200000 |
Nearby Schools
| NAME: | DISTRICT: | DISTANCE: | |
|---|---|---|---|
|
Grade School
Forest Road Elementary School |
102 | — | |
|
Middle School
Park Junior High School |
102 | Not in DB | |
|
High School
Lyons Twp High School |
204 | Not in DB | |
Property History
| DATE: | EVENT: | PRICE: | SOURCE: |
|---|---|---|---|
| 24 May, 2013 | Sold | $230,000 | MRED MLS |
| 4 Apr, 2013 | Under contract | $239,900 | MRED MLS |
| 18 Mar, 2013 | Listed for sale | $239,900 | MRED MLS |
| 30 May, 2017 | Sold | $299,000 | MRED MLS |
| 11 Apr, 2017 | Under contract | $314,900 | MRED MLS |
| — | Last price change | $319,900 | MRED MLS |
| 18 Jul, 2016 | Listed for sale | $349,000 | MRED MLS |
| 23 Feb, 2024 | Sold | $430,000 | MRED MLS |
| 26 Jan, 2024 | Under contract | $399,900 | MRED MLS |
| 22 Jan, 2024 | Listed for sale | $399,900 | MRED MLS |
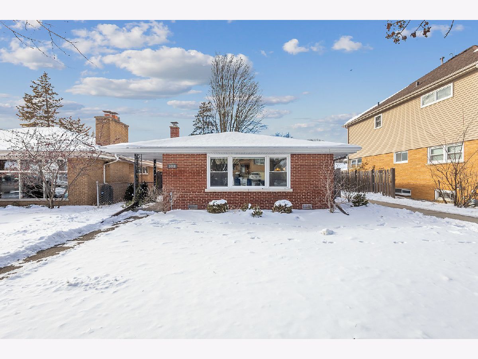
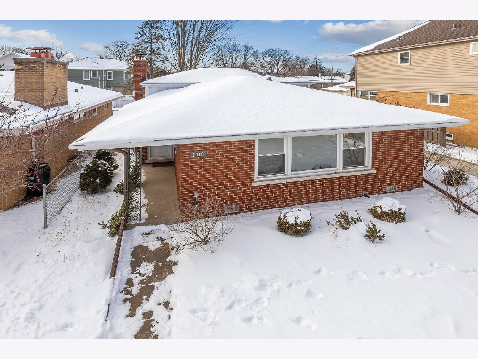
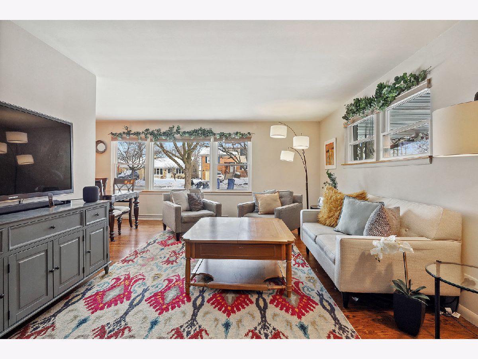
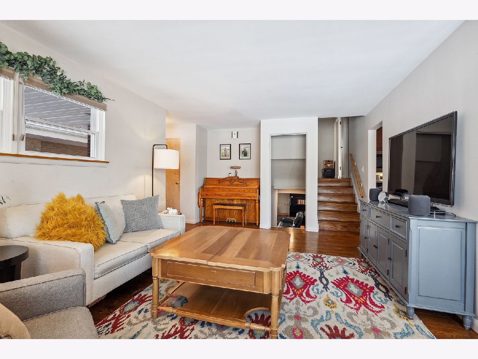
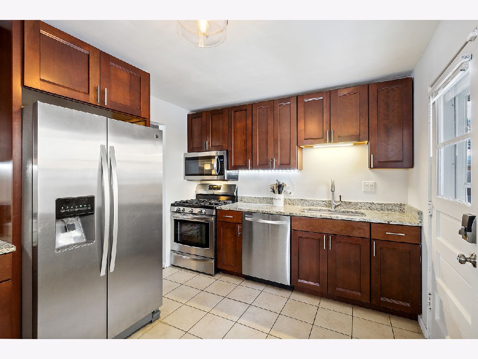
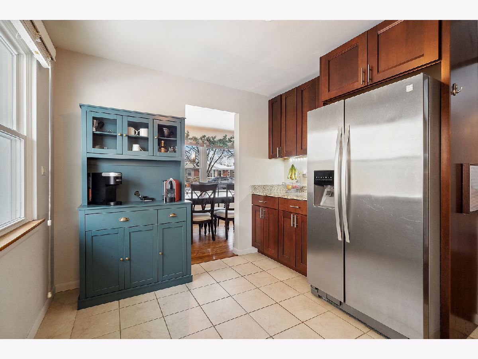
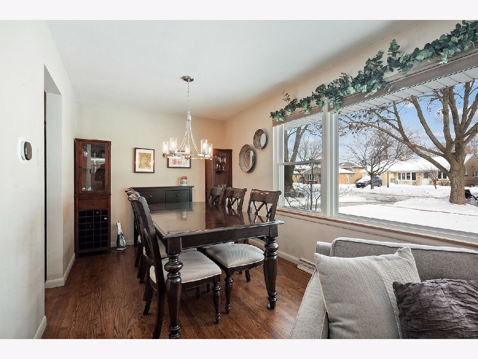
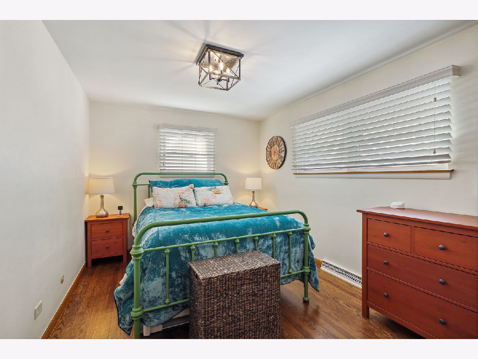
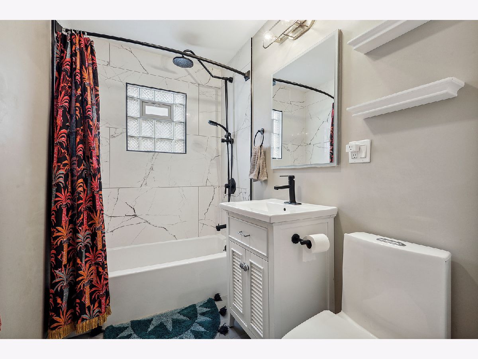
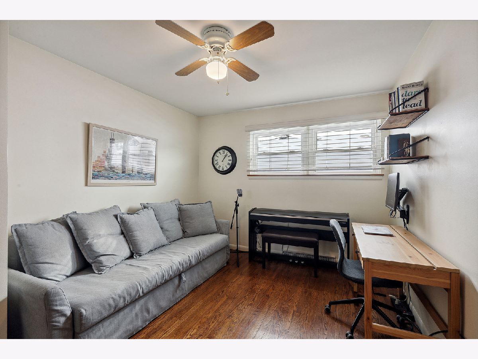
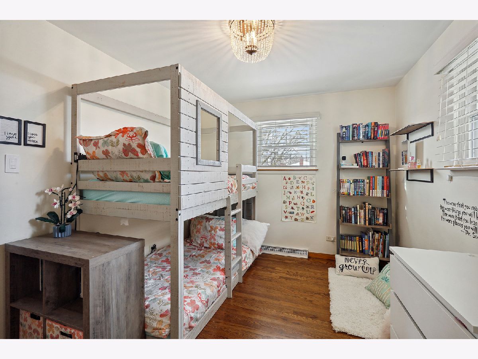
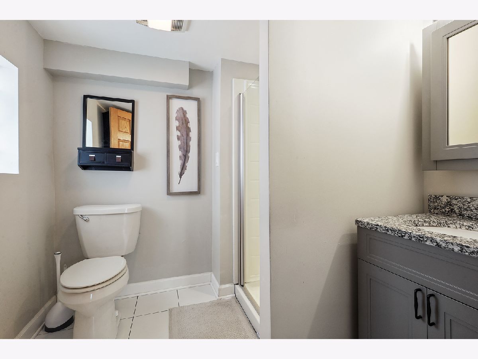
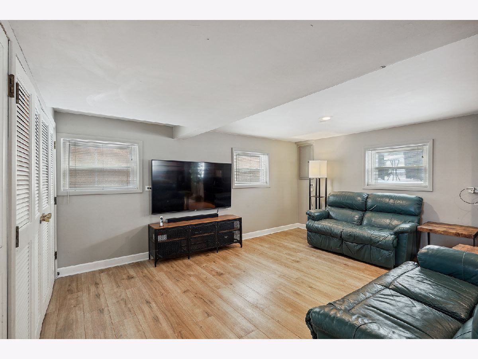
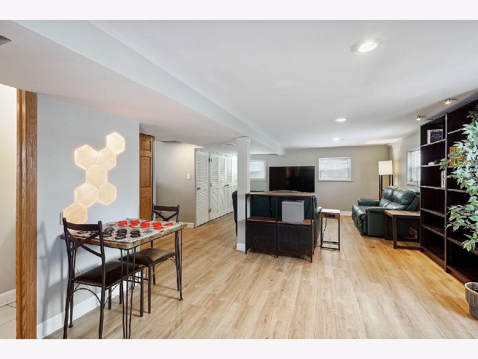
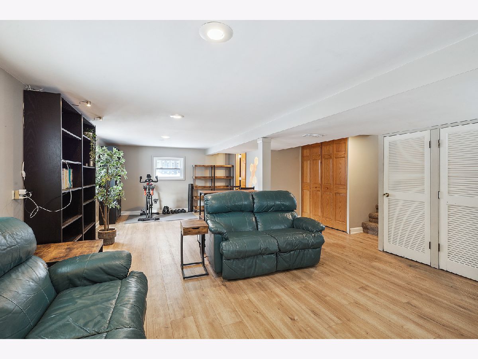
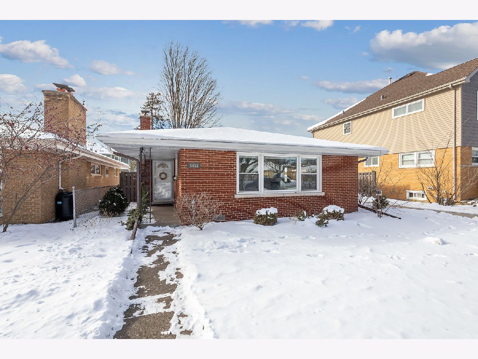
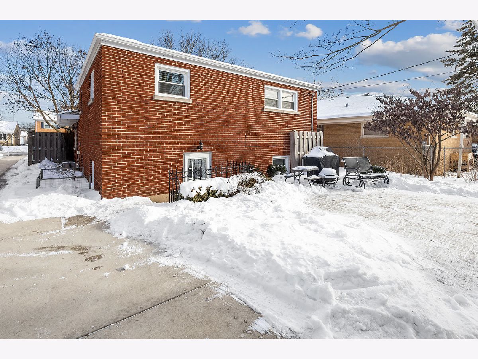
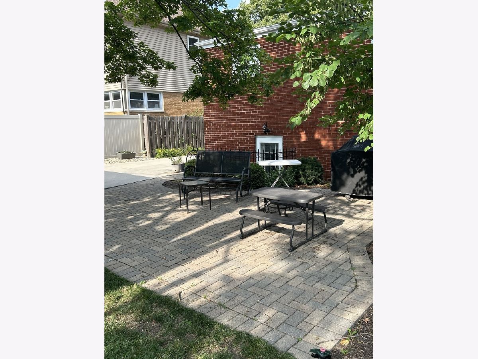
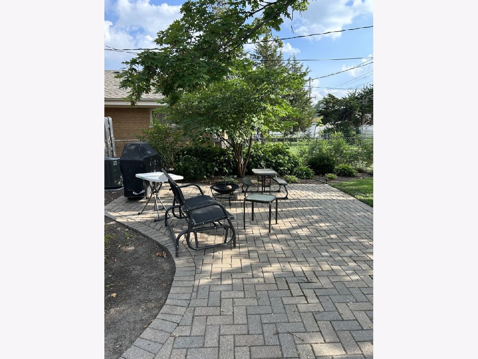
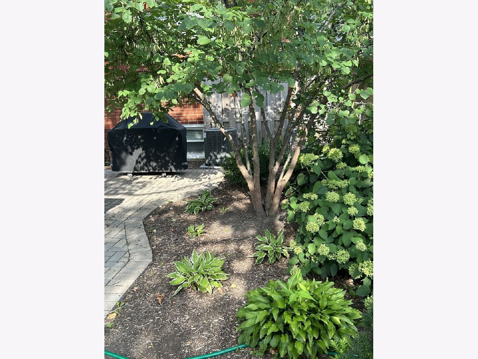
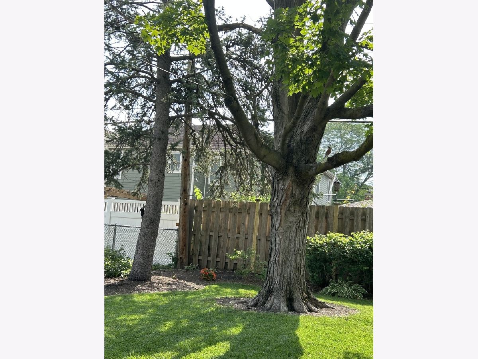
Room Specifics
Total Bedrooms: 3
Bedrooms Above Ground: 3
Bedrooms Below Ground: 0
Dimensions: —
Floor Type: —
Dimensions: —
Floor Type: —
Full Bathrooms: 2
Bathroom Amenities: —
Bathroom in Basement: 1
Rooms: —
Basement Description: Finished,Exterior Access
Other Specifics
| 2 | |
| — | |
| Concrete | |
| — | |
| — | |
| 50 X 125 | |
| — | |
| — | |
| — | |
| — | |
| Not in DB | |
| — | |
| — | |
| — | |
| — |
Tax History
| Year | Property Taxes |
|---|---|
| 2013 | $2,267 |
| 2017 | $5,535 |
| 2024 | $5,952 |
Contact Agent
Nearby Similar Homes
Nearby Sold Comparables
Contact Agent
Listing Provided By
Crosstown Realtors Inc



