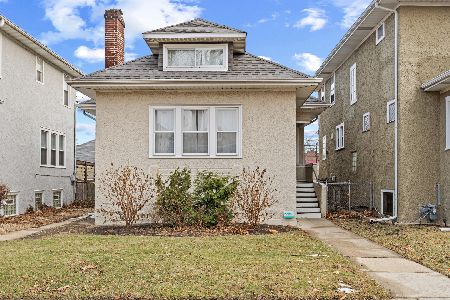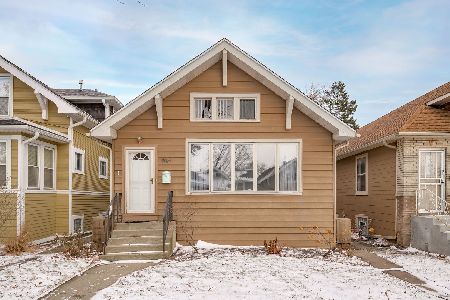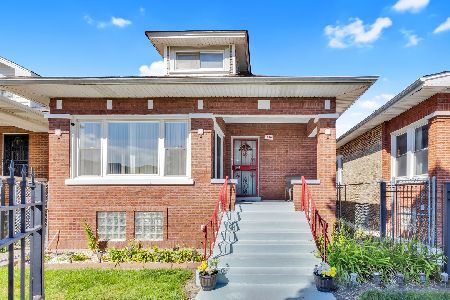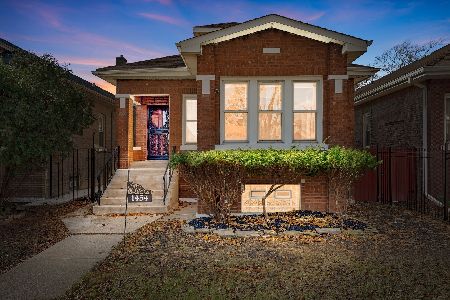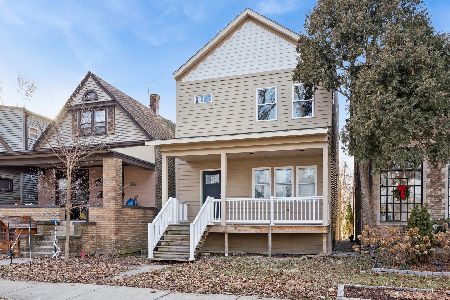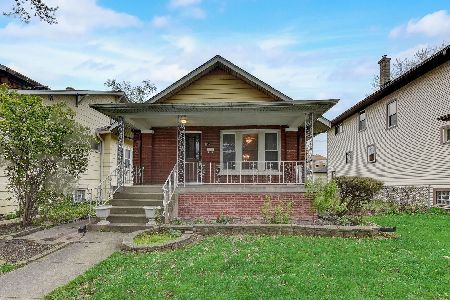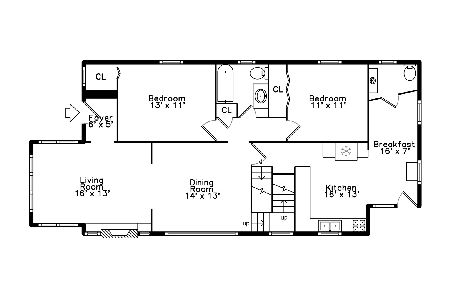1018 Humphrey Avenue, Oak Park, Illinois 60302
$336,000
|
Sold
|
|
| Status: | Closed |
| Sqft: | 1,620 |
| Cost/Sqft: | $222 |
| Beds: | 3 |
| Baths: | 2 |
| Year Built: | 1922 |
| Property Taxes: | $10,672 |
| Days On Market: | 2775 |
| Lot Size: | 0,09 |
Description
MOTIVATED SELLER ALERT! BRING ALL OFFERS. SELLER JUST WANTS TO SELL THIS YEAR! AMAZING OPPORTUNITY. 4-square located in the Hatch school district, one of the top rated grade schools in Oak Park per GreatSchools. Easy walk to Anderson Park, Taylor Park, and only a 10 minute bus ride to the Green Line CTA. This home is a tremendous value at this price point with rare first floor living and family rooms, 2 full baths, central air, ss appliances, and quality windows. Sunlight floods the living room from the bay window and features a stone-faced wood burning fireplace. French doors lead to a generously sized dining room. First floor family room has great built-ins and full bathroom plus a fun nook perfect for little ones to build a fort. Second floor master bedroom boasts vaulted ceilings, two closets and plenty of space. Two more bedrooms have lots of closet space and attached bonus rooms perfect for home office, craft, or study areas.
Property Specifics
| Single Family | |
| — | |
| American 4-Sq. | |
| 1922 | |
| Full | |
| — | |
| No | |
| 0.09 |
| Cook | |
| — | |
| 0 / Not Applicable | |
| None | |
| Lake Michigan | |
| Public Sewer | |
| 09984831 | |
| 16051200120000 |
Nearby Schools
| NAME: | DISTRICT: | DISTANCE: | |
|---|---|---|---|
|
Grade School
William Hatch Elementary School |
97 | — | |
|
Middle School
Gwendolyn Brooks Middle School |
97 | Not in DB | |
|
High School
Oak Park & River Forest High Sch |
200 | Not in DB | |
Property History
| DATE: | EVENT: | PRICE: | SOURCE: |
|---|---|---|---|
| 2 Oct, 2018 | Sold | $336,000 | MRED MLS |
| 1 Sep, 2018 | Under contract | $359,000 | MRED MLS |
| — | Last price change | $375,000 | MRED MLS |
| 14 Jun, 2018 | Listed for sale | $375,000 | MRED MLS |
Room Specifics
Total Bedrooms: 3
Bedrooms Above Ground: 3
Bedrooms Below Ground: 0
Dimensions: —
Floor Type: Carpet
Dimensions: —
Floor Type: Carpet
Full Bathrooms: 2
Bathroom Amenities: —
Bathroom in Basement: 0
Rooms: Office,Tandem Room
Basement Description: Unfinished
Other Specifics
| 2 | |
| — | |
| — | |
| — | |
| — | |
| 33X125 | |
| — | |
| None | |
| Vaulted/Cathedral Ceilings, Hardwood Floors, First Floor Full Bath | |
| Range, Microwave, Dishwasher, Refrigerator, Washer, Dryer, Stainless Steel Appliance(s) | |
| Not in DB | |
| Sidewalks, Street Lights, Street Paved | |
| — | |
| — | |
| Wood Burning |
Tax History
| Year | Property Taxes |
|---|---|
| 2018 | $10,672 |
Contact Agent
Nearby Similar Homes
Nearby Sold Comparables
Contact Agent
Listing Provided By
Berkshire Hathaway HomeServices KoenigRubloff Real

