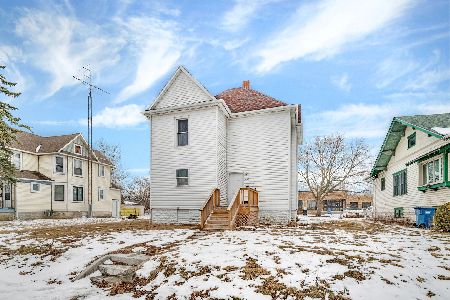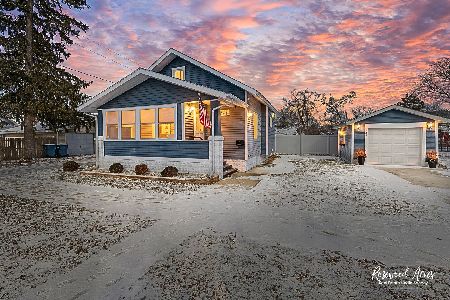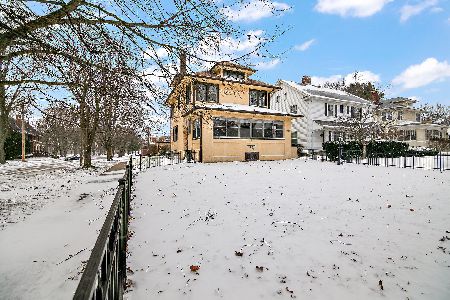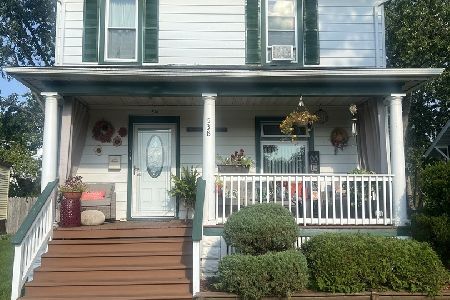1018 La Tour, Bourbonnais, 60914
$392,000
|
Sold
|
|
| Status: | Closed |
| Sqft: | 2,717 |
| Cost/Sqft: | $147 |
| Beds: | 3 |
| Baths: | 3 |
| Year Built: | 2005 |
| Property Taxes: | $6,419 |
| Days On Market: | 5931 |
| Lot Size: | 0,00 |
Description
Stunning!!! This home bursts with custom upgrades. Open spacious split floor plan. The kitchen features custom cabinets, granite, breakfast bar, built-in hutch & breakfast area that overlooks the beautiful custom patio. The great room has vaulted ceilings, beautiful fireplace with custom mantel. DR has chair rail, crown molding & 12 ft. ceiling. The master will suit anybodies needs...WIC, tile shower, whirlpool, D/V, tray ceilings & private entrance to patio. Hardwood flooring in living, dining rooms & master. Jack-n-Jill bath with the 2nd and 3rd bedrooms. 1st floor laundry with custom glass door, cabinetry and sink. Full basement roughed in for bath, 90% furnace, fully sodded and professional landscaped. Anderson windows. 2 1/2 car finished garage with hot & cold running water. This home has to many upgrades to list all. Call today to see your new home!
Property Specifics
| Single Family | |
| — | |
| — | |
| 2005 | |
| Full | |
| — | |
| No | |
| — |
| Kankakee | |
| Bordeaux | |
| — / — | |
| — | |
| Public | |
| Public Sewer | |
| 08190391 | |
| 170813415116 |
Property History
| DATE: | EVENT: | PRICE: | SOURCE: |
|---|---|---|---|
| 5 Feb, 2010 | Sold | $392,000 | MRED MLS |
| 7 Dec, 2009 | Under contract | $399,900 | MRED MLS |
| — | Last price change | $429,900 | MRED MLS |
| 22 Nov, 2009 | Listed for sale | $449,900 | MRED MLS |
| 5 Feb, 2010 | Sold | $392,000 | MRED MLS |
| 8 Dec, 2009 | Under contract | $399,900 | MRED MLS |
| — | Last price change | $429,900 | MRED MLS |
| 23 Nov, 2009 | Listed for sale | $429,900 | MRED MLS |
Room Specifics
Total Bedrooms: 3
Bedrooms Above Ground: 3
Bedrooms Below Ground: 0
Dimensions: —
Floor Type: Carpet
Dimensions: —
Floor Type: Carpet
Full Bathrooms: 3
Bathroom Amenities: Whirlpool
Bathroom in Basement: —
Rooms: Walk In Closet
Basement Description: —
Other Specifics
| 2.5 | |
| — | |
| Concrete | |
| Patio | |
| — | |
| 68X122X253X58X214 | |
| — | |
| Full | |
| Vaulted/Cathedral Ceilings, First Floor Bedroom | |
| Dishwasher, Refrigerator, Range, Microwave, Disposal | |
| Not in DB | |
| — | |
| — | |
| — | |
| Gas Starter, Wood Burning |
Tax History
| Year | Property Taxes |
|---|---|
| 2010 | $6,419 |
Contact Agent
Nearby Similar Homes
Contact Agent
Listing Provided By
McColly Bennett Real Estate











