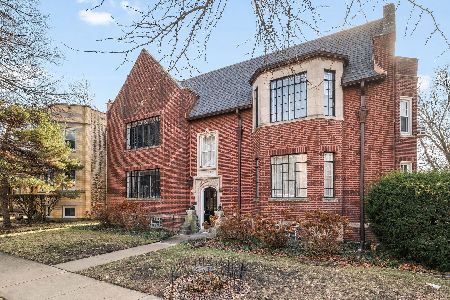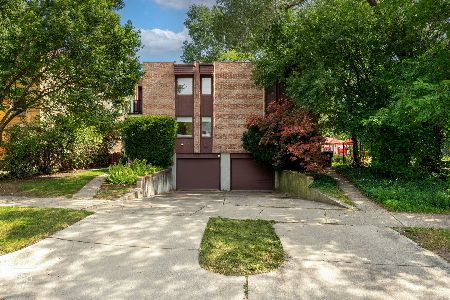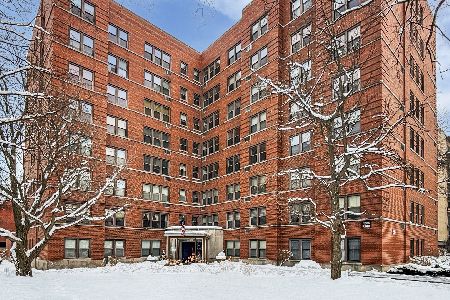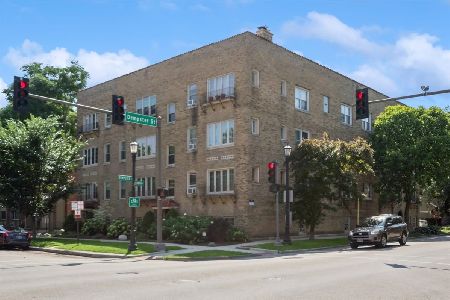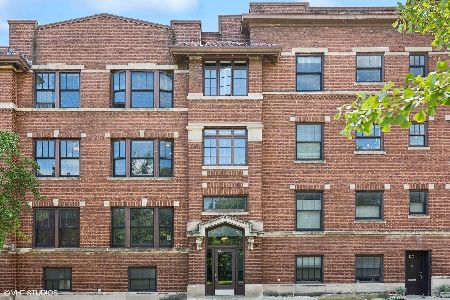1018 Main Street, Evanston, Illinois 60202
$244,200
|
Sold
|
|
| Status: | Closed |
| Sqft: | 1,161 |
| Cost/Sqft: | $220 |
| Beds: | 2 |
| Baths: | 2 |
| Year Built: | — |
| Property Taxes: | $4,567 |
| Days On Market: | 6076 |
| Lot Size: | 0,00 |
Description
Landmark building sensitively converted with approval of Evanston Preservation Commission. Unit on the quiet Main Street side with 7x6 den facing the park. 7x8 deck in the rear for morning coffee. MBR/BA & walk-in closet. In-unit laundry. Fireplace. Leased parking through 12/09 in the rear. Eat-in kitchen with SS appliances & granite. 3 blocks to Main St Metra/CTA, shops, restaurants.
Property Specifics
| Condos/Townhomes | |
| — | |
| — | |
| — | |
| Full | |
| — | |
| No | |
| — |
| Cook | |
| Renaissance Ridge | |
| 137 / — | |
| Water,Exercise Facilities,Exterior Maintenance,Lawn Care,Scavenger,Snow Removal | |
| Lake Michigan | |
| Public Sewer | |
| 07250095 | |
| 11193010221020 |
Nearby Schools
| NAME: | DISTRICT: | DISTANCE: | |
|---|---|---|---|
|
Grade School
Oakton Elementary School |
65 | — | |
|
Middle School
Chute Middle School |
65 | Not in DB | |
|
High School
Evanston Twp High School |
202 | Not in DB | |
Property History
| DATE: | EVENT: | PRICE: | SOURCE: |
|---|---|---|---|
| 30 Sep, 2009 | Sold | $244,200 | MRED MLS |
| 5 Aug, 2009 | Under contract | $254,900 | MRED MLS |
| — | Last price change | $267,900 | MRED MLS |
| 17 Jun, 2009 | Listed for sale | $267,900 | MRED MLS |
| 1 Jun, 2018 | Sold | $246,000 | MRED MLS |
| 27 Mar, 2018 | Under contract | $249,000 | MRED MLS |
| — | Last price change | $249,000 | MRED MLS |
| 5 Oct, 2017 | Listed for sale | $249,000 | MRED MLS |
| 15 May, 2020 | Sold | $250,000 | MRED MLS |
| 15 Mar, 2020 | Under contract | $259,900 | MRED MLS |
| 19 Feb, 2020 | Listed for sale | $259,900 | MRED MLS |
| 25 Oct, 2024 | Sold | $304,000 | MRED MLS |
| 15 Sep, 2024 | Under contract | $299,000 | MRED MLS |
| 11 Sep, 2024 | Listed for sale | $299,000 | MRED MLS |
Room Specifics
Total Bedrooms: 2
Bedrooms Above Ground: 2
Bedrooms Below Ground: 0
Dimensions: —
Floor Type: Hardwood
Full Bathrooms: 2
Bathroom Amenities: Double Sink
Bathroom in Basement: 0
Rooms: Deck,Den
Basement Description: Partially Finished
Other Specifics
| — | |
| — | |
| — | |
| Deck, Storms/Screens | |
| — | |
| COMMON | |
| — | |
| Full | |
| Hardwood Floors, Storage | |
| Range, Microwave, Dishwasher, Refrigerator, Washer, Dryer, Disposal | |
| Not in DB | |
| — | |
| — | |
| Bike Room/Bike Trails, Exercise Room, Storage | |
| Gas Log, Gas Starter |
Tax History
| Year | Property Taxes |
|---|---|
| 2009 | $4,567 |
| 2018 | $4,838 |
| 2020 | $5,240 |
| 2024 | $5,039 |
Contact Agent
Nearby Similar Homes
Nearby Sold Comparables
Contact Agent
Listing Provided By
Weichert, REALTORS - Lakeshore Partners


