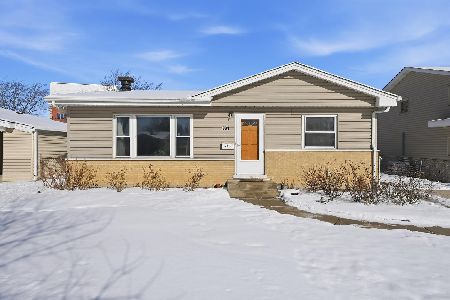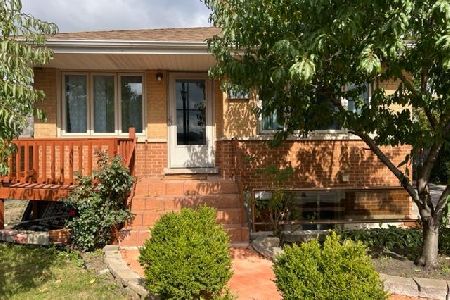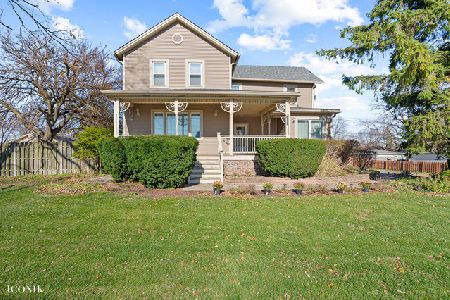1018 Medinah Street, Bensenville, Illinois 60106
$330,000
|
Sold
|
|
| Status: | Closed |
| Sqft: | 1,100 |
| Cost/Sqft: | $318 |
| Beds: | 3 |
| Baths: | 2 |
| Year Built: | 1961 |
| Property Taxes: | $3,959 |
| Days On Market: | 1590 |
| Lot Size: | 0,00 |
Description
Nothing to do but move into this beautifully rehabbed split level with gleaming hardwood floors on main level and bedrooms. Enjoy updated bathrooms with spa like feel, huge walk in shower in lower level. Expansive main level with vaulted ceilings, gorgeous kitchen with loads of storage with large island for your entertaining needs. New cabinets with quartz counters and stainless steel appliances. Large oversized trim throughout the home with 2 panel doors. New heavy duty washer and dryer. Enjoy family gatherings in the large lower level family room. Energy efficient furnace and detached large 1 1/2 car garage.
Property Specifics
| Single Family | |
| — | |
| — | |
| 1961 | |
| Partial,English | |
| — | |
| No | |
| — |
| Du Page | |
| — | |
| — / Not Applicable | |
| None | |
| Lake Michigan | |
| Public Sewer | |
| 11232101 | |
| 0314107005 |
Nearby Schools
| NAME: | DISTRICT: | DISTANCE: | |
|---|---|---|---|
|
Middle School
Blackhawk Middle School |
2 | Not in DB | |
|
High School
Fenton High School |
100 | Not in DB | |
Property History
| DATE: | EVENT: | PRICE: | SOURCE: |
|---|---|---|---|
| 15 Nov, 2021 | Sold | $330,000 | MRED MLS |
| 5 Oct, 2021 | Under contract | $349,900 | MRED MLS |
| 28 Sep, 2021 | Listed for sale | $349,900 | MRED MLS |
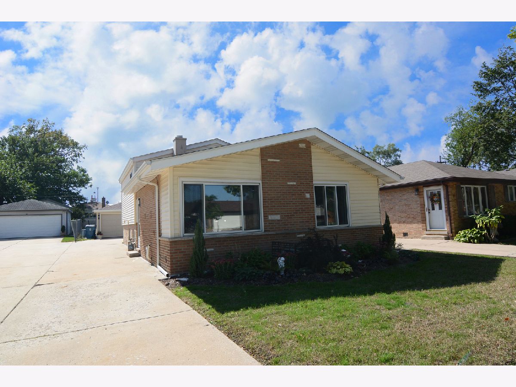
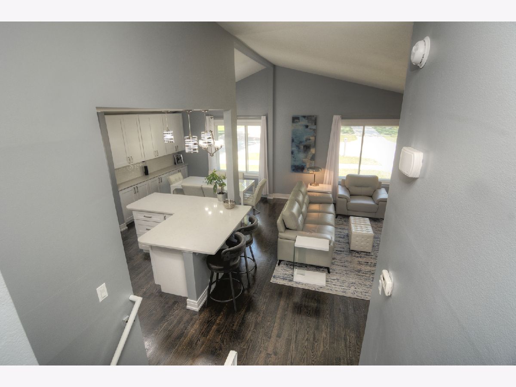

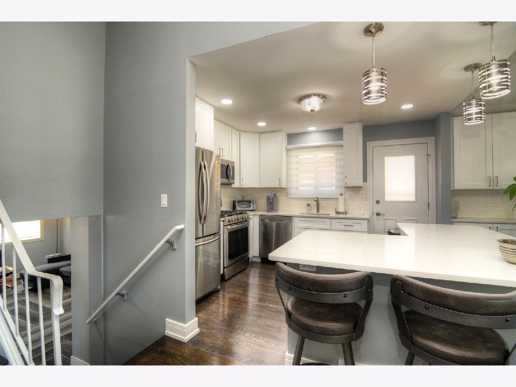
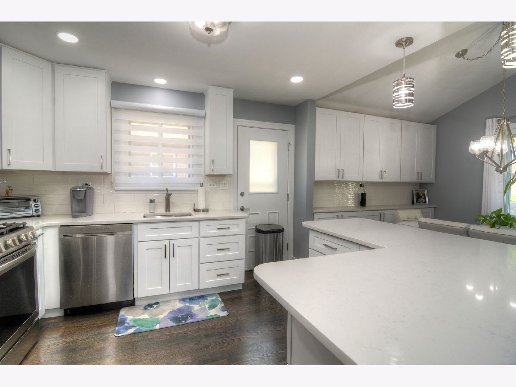
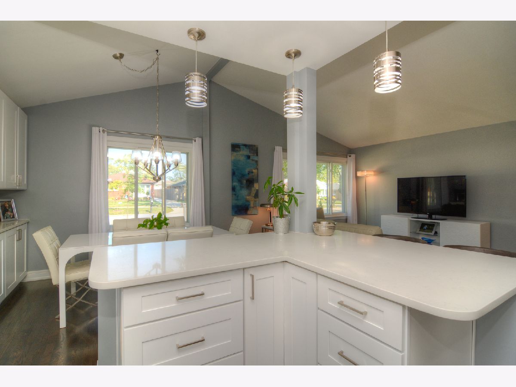

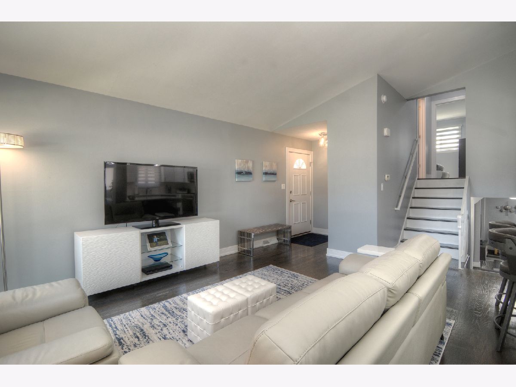

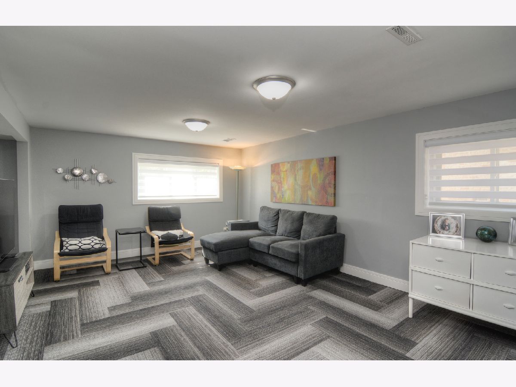
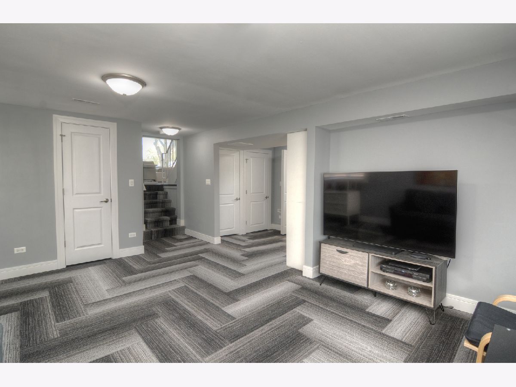
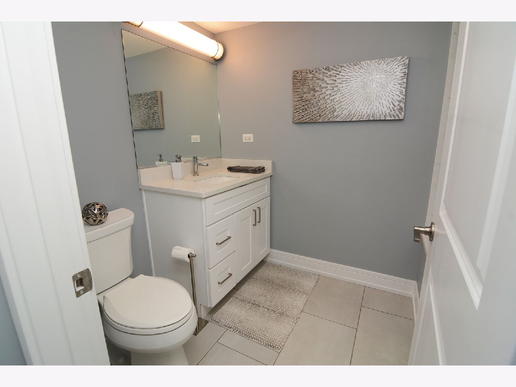
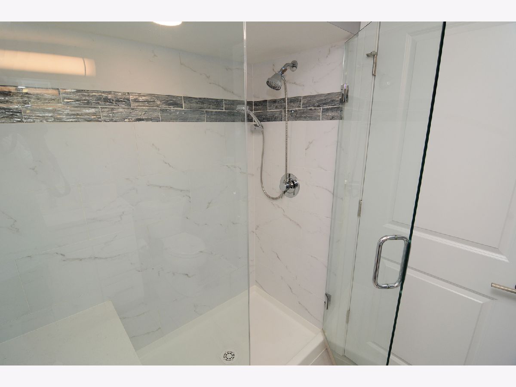
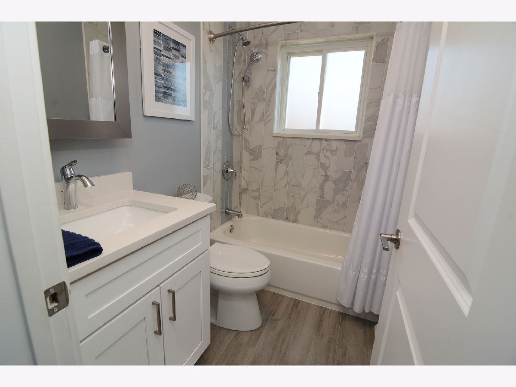
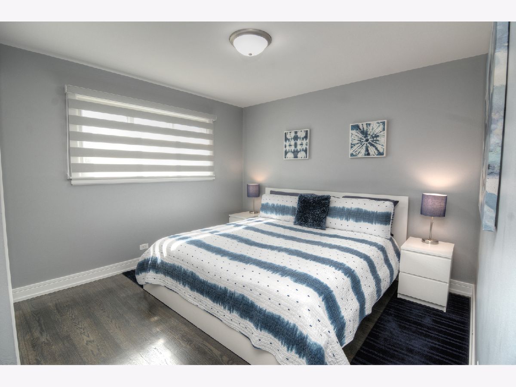
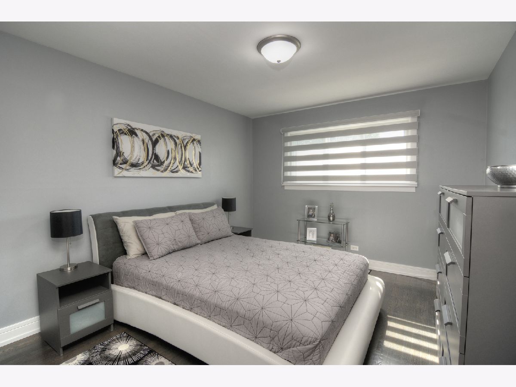

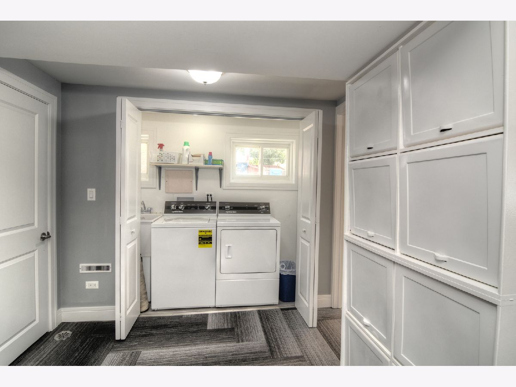
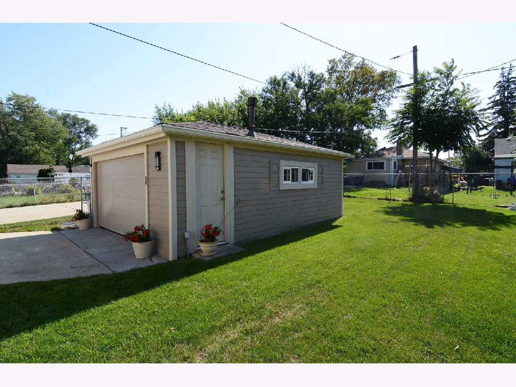
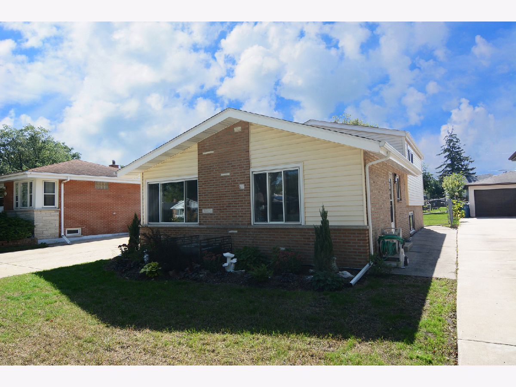
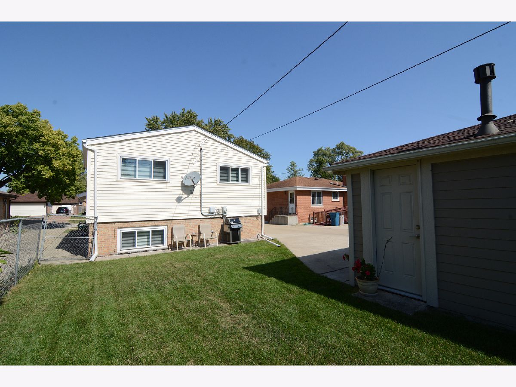
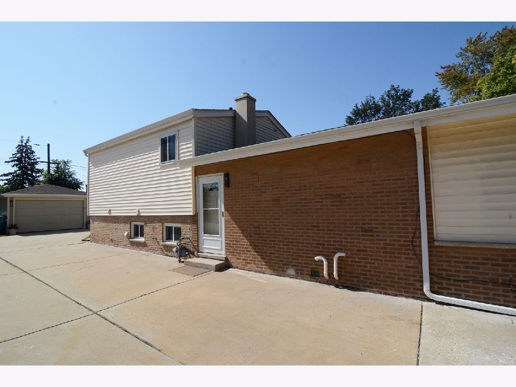
Room Specifics
Total Bedrooms: 3
Bedrooms Above Ground: 3
Bedrooms Below Ground: 0
Dimensions: —
Floor Type: Hardwood
Dimensions: —
Floor Type: Hardwood
Full Bathrooms: 2
Bathroom Amenities: —
Bathroom in Basement: 1
Rooms: Foyer
Basement Description: Finished
Other Specifics
| 1.5 | |
| — | |
| Concrete | |
| — | |
| — | |
| 40 X 135 | |
| — | |
| None | |
| — | |
| Range, Microwave, Dishwasher, Refrigerator, Washer, Dryer | |
| Not in DB | |
| — | |
| — | |
| — | |
| — |
Tax History
| Year | Property Taxes |
|---|---|
| 2021 | $3,959 |
Contact Agent
Nearby Similar Homes
Nearby Sold Comparables
Contact Agent
Listing Provided By
Re/Max 1st

