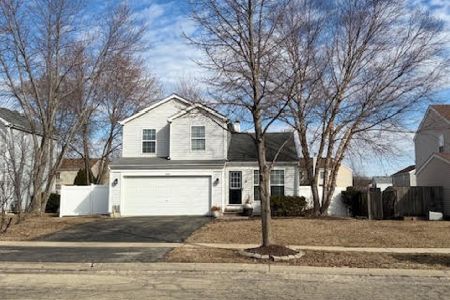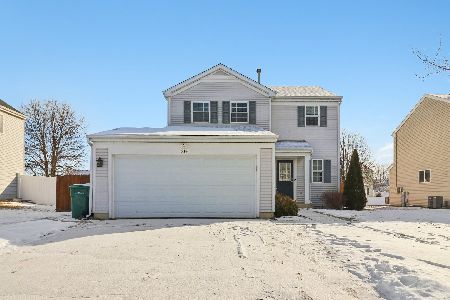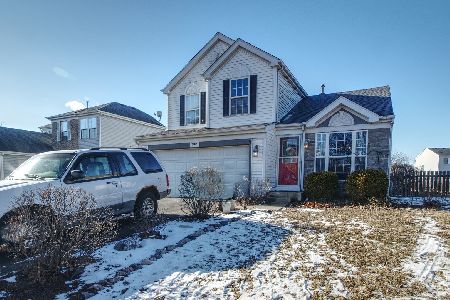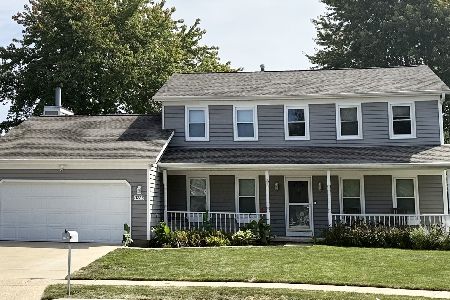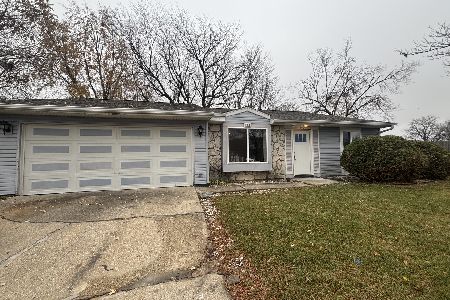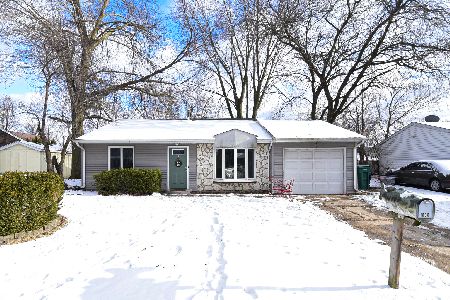1018 Mission Boulevard, Joliet, Illinois 60436
$312,000
|
Sold
|
|
| Status: | Closed |
| Sqft: | 2,300 |
| Cost/Sqft: | $141 |
| Beds: | 4 |
| Baths: | 3 |
| Year Built: | 2000 |
| Property Taxes: | $8,141 |
| Days On Market: | 1180 |
| Lot Size: | 0,20 |
Description
Open floor plan w/ great family room, living room/dining room combo, bright kitchen w/ large eating area. Master Bed Room with WIC & private bath. 3 additional spacious bedrooms. Fully finished basement w/ additional Bed Room & BA & recreation room. Fenced yard w/ paver patio & fire pit to enjoy. Updates: New kitchen cabinets, New granite counter tops, New stainless steel appliances( Stove, dishwasher, refrigerator, microwave, New kitchen door knobs, New Luxury Vynal Plank flooring in 1st floor and Basement. New Base Board, New doors in 2nd floor, New door knobs and hardware. New master bathroom with tiles, vanity & faucets, new shower faucets, and light fixtures. New hall bathroom with tiles, vanity & faucets, new shower faucets, and light fixtures. New basement bathroom with tiles, vanity & faucets, new shower faucets, and light fixtures. New powder room with new vanity & faucets. New toilet seats. New carpet in 2nd floor and stairs, New light fixtures across home. New finished basement. New hot water tank. New Dryer and New washer. Newer Garage door with remote. Minutes to expwy, shopping, Joliet Jr College. Minutes from I-55, I-80. Conveniently located near Train, Shopping, and Restaurants. This home is a must see!!!
Property Specifics
| Single Family | |
| — | |
| — | |
| 2000 | |
| — | |
| — | |
| No | |
| 0.2 |
| Will | |
| Silver Leaf | |
| 285 / Annual | |
| — | |
| — | |
| — | |
| 11685369 | |
| 0506241050210000 |
Nearby Schools
| NAME: | DISTRICT: | DISTANCE: | |
|---|---|---|---|
|
Grade School
Troy Heritage Trail School |
30C | — | |
|
Middle School
Troy Middle School |
30C | Not in DB | |
|
High School
Joliet West High School |
204 | Not in DB | |
|
Alternate Elementary School
William B Orenic |
— | Not in DB | |
Property History
| DATE: | EVENT: | PRICE: | SOURCE: |
|---|---|---|---|
| 26 Feb, 2014 | Sold | $168,000 | MRED MLS |
| 16 Jan, 2014 | Under contract | $163,000 | MRED MLS |
| 7 Feb, 2013 | Listed for sale | $159,900 | MRED MLS |
| 26 Jan, 2023 | Sold | $312,000 | MRED MLS |
| 17 Dec, 2022 | Under contract | $325,000 | MRED MLS |
| 8 Dec, 2022 | Listed for sale | $325,000 | MRED MLS |
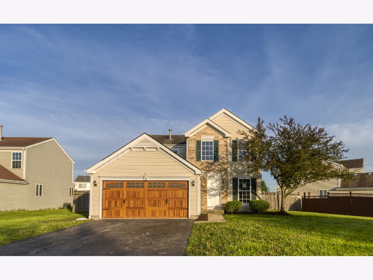
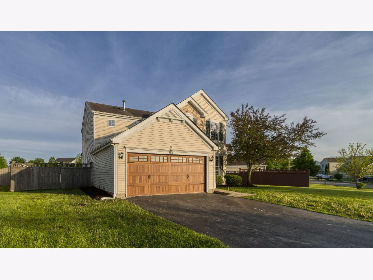
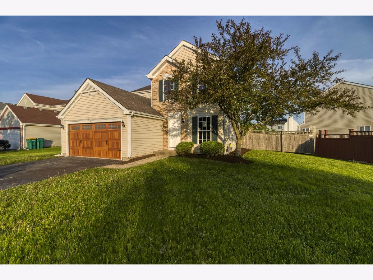
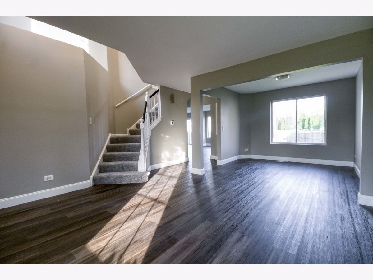
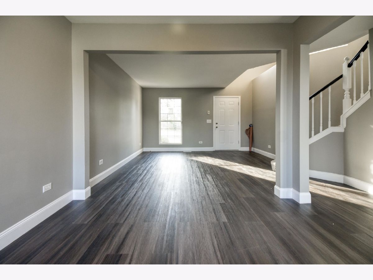
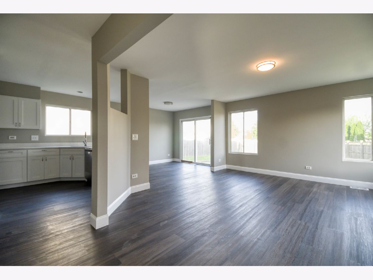
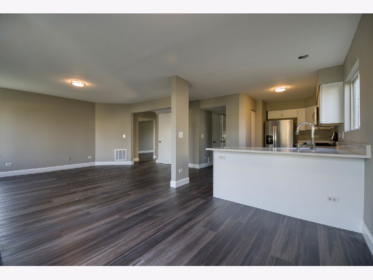
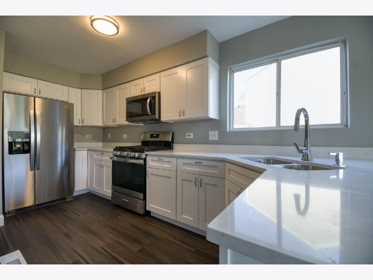
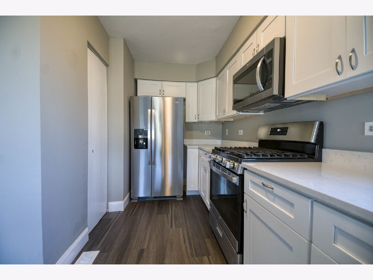
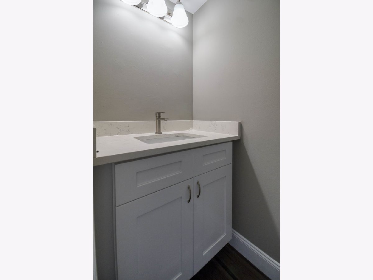
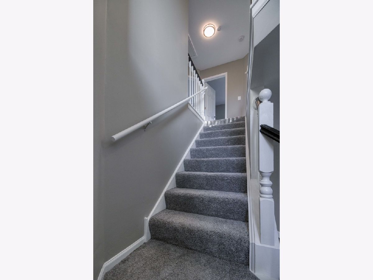
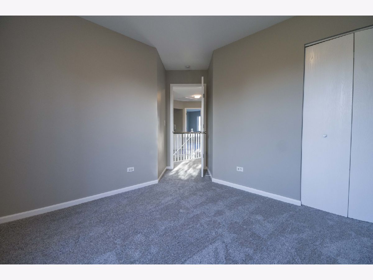
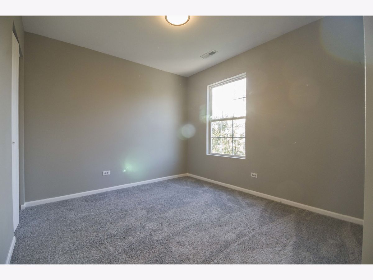
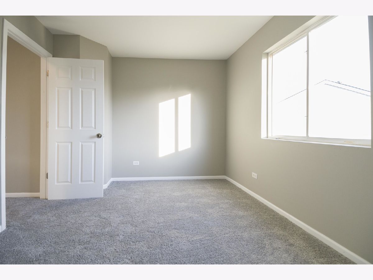
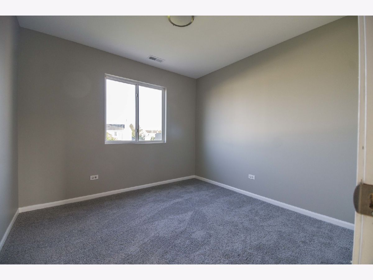
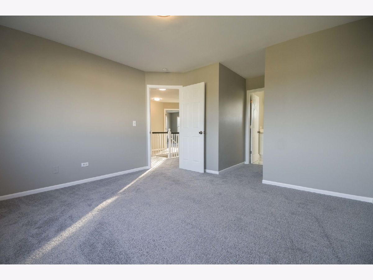
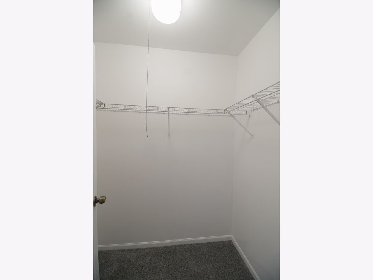
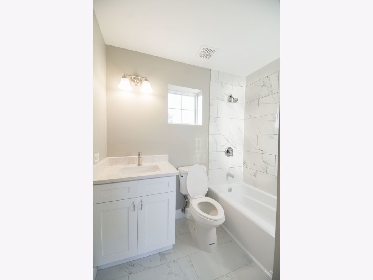
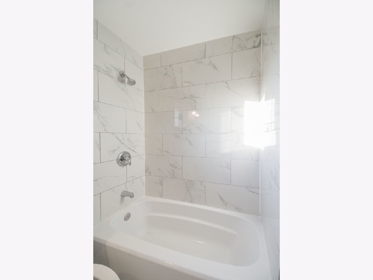
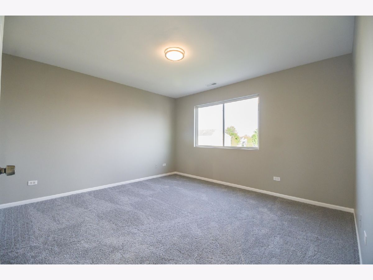
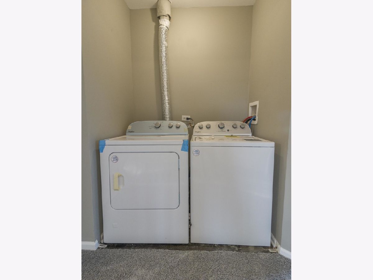
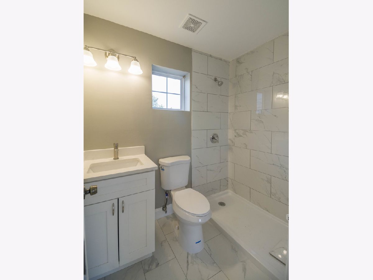
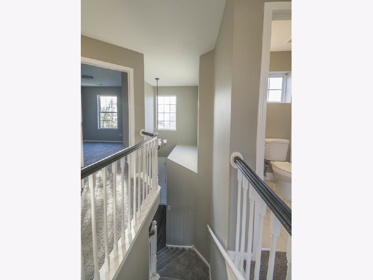
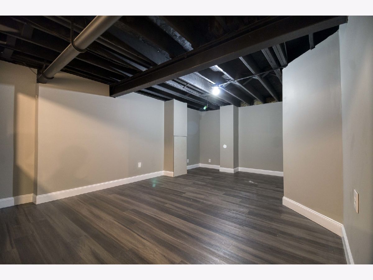
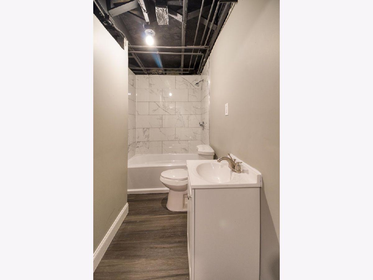
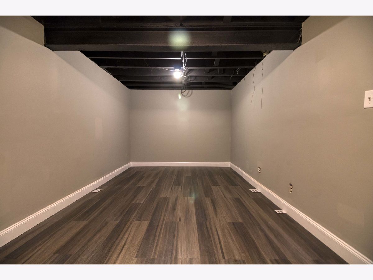
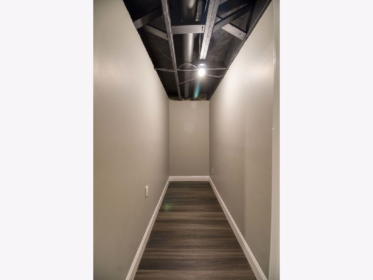
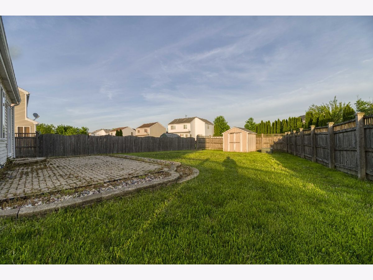
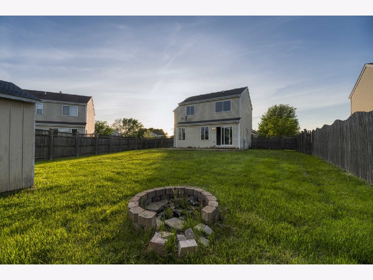
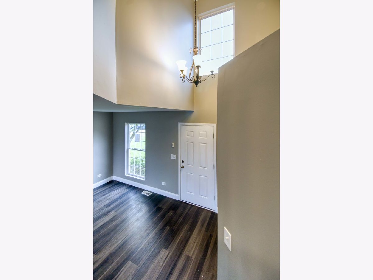
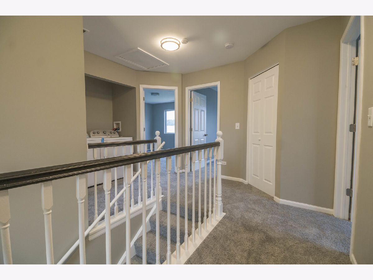
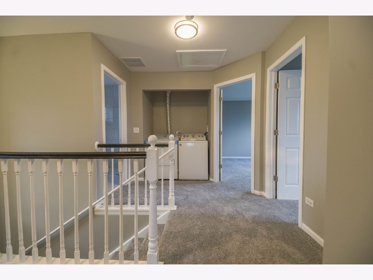
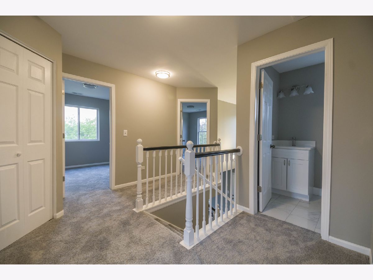
Room Specifics
Total Bedrooms: 4
Bedrooms Above Ground: 4
Bedrooms Below Ground: 0
Dimensions: —
Floor Type: —
Dimensions: —
Floor Type: —
Dimensions: —
Floor Type: —
Full Bathrooms: 3
Bathroom Amenities: Double Sink
Bathroom in Basement: 1
Rooms: —
Basement Description: Finished
Other Specifics
| 2 | |
| — | |
| Asphalt | |
| — | |
| — | |
| 65 X 125 | |
| Unfinished | |
| — | |
| — | |
| — | |
| Not in DB | |
| — | |
| — | |
| — | |
| — |
Tax History
| Year | Property Taxes |
|---|---|
| 2014 | $5,102 |
| 2023 | $8,141 |
Contact Agent
Nearby Similar Homes
Nearby Sold Comparables
Contact Agent
Listing Provided By
ARNI Realty Incorporated

