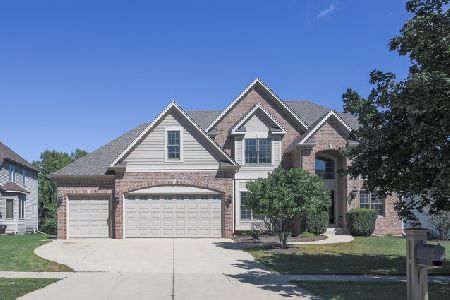1018 Oak Street, Sugar Grove, Illinois 60554
$403,000
|
Sold
|
|
| Status: | Closed |
| Sqft: | 3,320 |
| Cost/Sqft: | $127 |
| Beds: | 4 |
| Baths: | 4 |
| Year Built: | 2003 |
| Property Taxes: | $11,638 |
| Days On Market: | 4315 |
| Lot Size: | 0,64 |
Description
Beautiful home. Great for entertaining & family.2 Story foyer with dual staircase. Tray ceiling in dining room,wainscot in den,2 story living with fab view of professional landscape backyard,paver patio, firepit,natural gas grille,gazebo. First flr master with 2 WIC, sep shower and jacuzzi. 3 large bedrms upstairs & full bath.Gourmet kitchen stainless appliances. Full finished basmnt with bath & 5th bedrm & kitchen.
Property Specifics
| Single Family | |
| — | |
| Traditional | |
| 2003 | |
| Full | |
| — | |
| No | |
| 0.64 |
| Kane | |
| Lakes Of Bliss Woods | |
| 500 / Annual | |
| Other | |
| Public | |
| Public Sewer | |
| 08583154 | |
| 1404426001 |
Nearby Schools
| NAME: | DISTRICT: | DISTANCE: | |
|---|---|---|---|
|
High School
Kaneland Senior High School |
302 | Not in DB | |
Property History
| DATE: | EVENT: | PRICE: | SOURCE: |
|---|---|---|---|
| 24 Jan, 2014 | Sold | $380,000 | MRED MLS |
| 27 Dec, 2013 | Under contract | $399,000 | MRED MLS |
| — | Last price change | $414,900 | MRED MLS |
| 1 Sep, 2013 | Listed for sale | $437,500 | MRED MLS |
| 6 Aug, 2014 | Sold | $403,000 | MRED MLS |
| 9 Jun, 2014 | Under contract | $420,000 | MRED MLS |
| 11 Apr, 2014 | Listed for sale | $420,000 | MRED MLS |
Room Specifics
Total Bedrooms: 5
Bedrooms Above Ground: 4
Bedrooms Below Ground: 1
Dimensions: —
Floor Type: Carpet
Dimensions: —
Floor Type: Carpet
Dimensions: —
Floor Type: Carpet
Dimensions: —
Floor Type: —
Full Bathrooms: 4
Bathroom Amenities: Whirlpool,Separate Shower,Double Sink
Bathroom in Basement: 1
Rooms: Kitchen,Bonus Room,Bedroom 5,Breakfast Room,Den,Game Room,Office,Recreation Room
Basement Description: Finished
Other Specifics
| 3 | |
| — | |
| Concrete | |
| Gazebo, Brick Paver Patio, Storms/Screens, Outdoor Fireplace | |
| — | |
| 29X194X131X94X227X32 | |
| Unfinished | |
| Full | |
| Vaulted/Cathedral Ceilings, Skylight(s), Hardwood Floors, First Floor Bedroom, In-Law Arrangement, First Floor Full Bath | |
| Range, Microwave, Dishwasher, Refrigerator, Washer, Dryer, Stainless Steel Appliance(s) | |
| Not in DB | |
| Sidewalks, Street Paved | |
| — | |
| — | |
| Wood Burning, Electric, Gas Starter |
Tax History
| Year | Property Taxes |
|---|---|
| 2014 | $11,638 |
Contact Agent
Nearby Sold Comparables
Contact Agent
Listing Provided By
Coldwell Banker Residential




