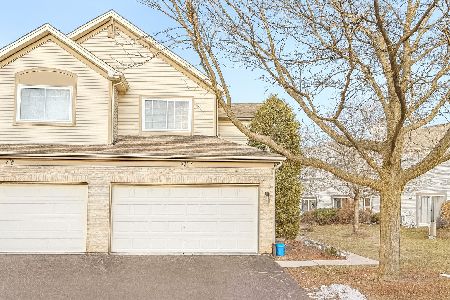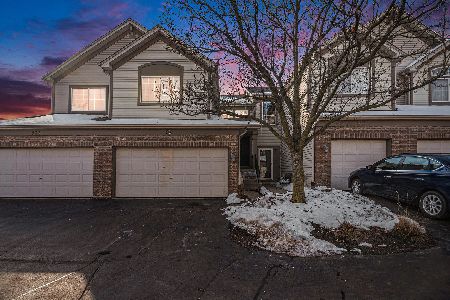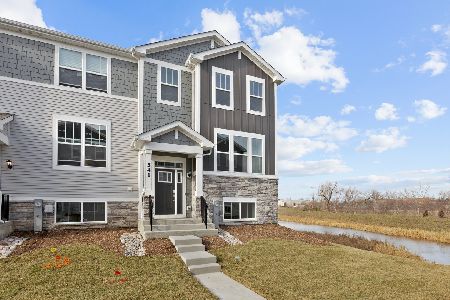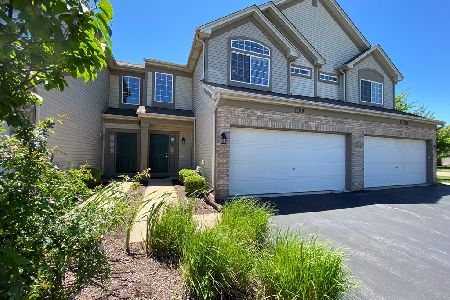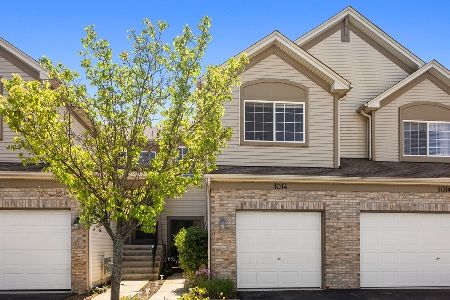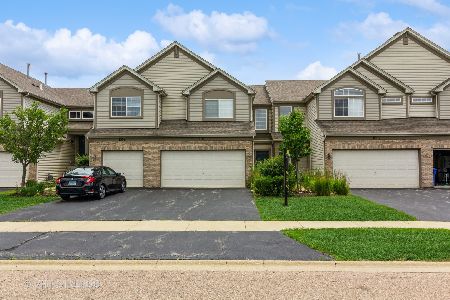1018 Parkhill Circle, Aurora, Illinois 60502
$210,750
|
Sold
|
|
| Status: | Closed |
| Sqft: | 1,649 |
| Cost/Sqft: | $130 |
| Beds: | 3 |
| Baths: | 3 |
| Year Built: | 1999 |
| Property Taxes: | $4,808 |
| Days On Market: | 3150 |
| Lot Size: | 0,00 |
Description
Move-in ready with brand new carpet and neutrally painted! Updated flooring throughout first floor. Two story living room creates an abundance of space with the kitchen open to the living area, great floor plan for entertaining and every day living. The kitchen features granite counters and stainless steel appliances. The Master Suite has a vaulted ceiling, walk in closet and Ensuite with granite top vanity and whirlpool tub. Convenient second floor laundry. The two additional bedrooms have double closets. Hurry, this one won't last!
Property Specifics
| Condos/Townhomes | |
| 2 | |
| — | |
| 1999 | |
| None | |
| — | |
| No | |
| — |
| Du Page | |
| Woodlands At Oakhurst North | |
| 220 / Monthly | |
| Insurance,Clubhouse,Pool,Lawn Care,Snow Removal | |
| Public | |
| Public Sewer | |
| 09649573 | |
| 0718413156 |
Nearby Schools
| NAME: | DISTRICT: | DISTANCE: | |
|---|---|---|---|
|
Grade School
Young Elementary School |
204 | — | |
|
Middle School
Granger Middle School |
204 | Not in DB | |
|
High School
Metea Valley High School |
204 | Not in DB | |
Property History
| DATE: | EVENT: | PRICE: | SOURCE: |
|---|---|---|---|
| 24 Jul, 2017 | Sold | $210,750 | MRED MLS |
| 24 Jun, 2017 | Under contract | $214,900 | MRED MLS |
| 8 Jun, 2017 | Listed for sale | $214,900 | MRED MLS |
| 22 Jan, 2018 | Under contract | $0 | MRED MLS |
| 27 Nov, 2017 | Listed for sale | $0 | MRED MLS |
| 16 Jul, 2021 | Sold | $244,000 | MRED MLS |
| 3 Jun, 2021 | Under contract | $234,500 | MRED MLS |
| 3 Jun, 2021 | Listed for sale | $234,500 | MRED MLS |
| 25 Jun, 2024 | Sold | $365,400 | MRED MLS |
| 26 May, 2024 | Under contract | $345,000 | MRED MLS |
| 24 May, 2024 | Listed for sale | $345,000 | MRED MLS |
Room Specifics
Total Bedrooms: 3
Bedrooms Above Ground: 3
Bedrooms Below Ground: 0
Dimensions: —
Floor Type: Carpet
Dimensions: —
Floor Type: Carpet
Full Bathrooms: 3
Bathroom Amenities: Whirlpool
Bathroom in Basement: 0
Rooms: Eating Area
Basement Description: None
Other Specifics
| 2 | |
| — | |
| — | |
| Patio | |
| — | |
| 60X141 | |
| — | |
| Full | |
| Vaulted/Cathedral Ceilings, Wood Laminate Floors, Second Floor Laundry | |
| Range, Microwave, Dishwasher, Refrigerator, Washer, Dryer, Disposal, Stainless Steel Appliance(s) | |
| Not in DB | |
| — | |
| — | |
| Pool, Tennis Court(s) | |
| — |
Tax History
| Year | Property Taxes |
|---|---|
| 2017 | $4,808 |
| 2021 | $6,269 |
| 2024 | $5,847 |
Contact Agent
Nearby Similar Homes
Nearby Sold Comparables
Contact Agent
Listing Provided By
Redfin Corporation

