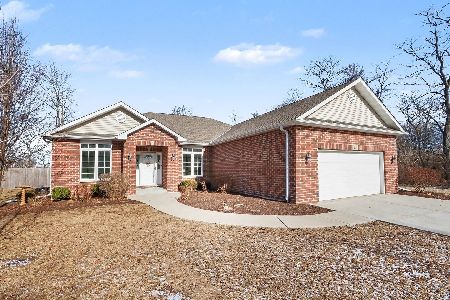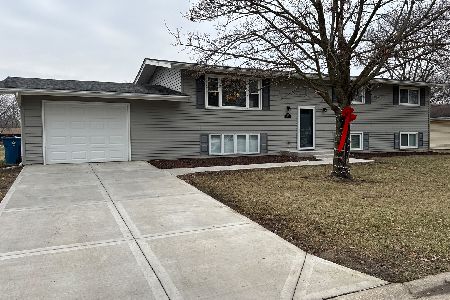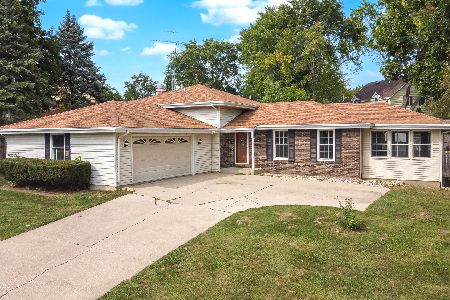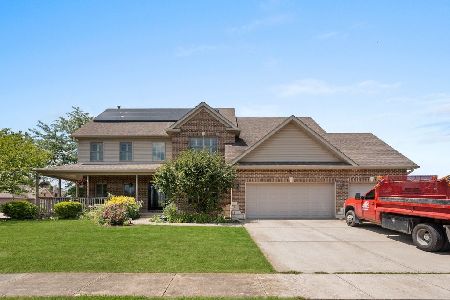1018 Timber Edge Drive, Morris, Illinois 60450
$365,000
|
Sold
|
|
| Status: | Closed |
| Sqft: | 3,174 |
| Cost/Sqft: | $117 |
| Beds: | 4 |
| Baths: | 3 |
| Year Built: | 2005 |
| Property Taxes: | $8,716 |
| Days On Market: | 1915 |
| Lot Size: | 0,34 |
Description
First time being offered since being built, in 2005. Almost 3200 square feet of custom construction, on a full basement, with a 3 car garage! Set on a beautiful wooded corner lot, this 2 story home proudly displays a functional wrap around porch, 4 sides of 1st floor brick, plus additional brick on the front of 2nd floor. Real hardwood flooring throughout the main levels interior, except main floor den (carpet) and main floor laundry room (ceramic tile). Custom kitchen with commercial range & stainless steel appliances, granite island with seating space, walk-in pantry. 2 story family room, fireplace, loaded amenity en-suite (dual vanity, sep. shower, walk-in closet & jetted tub), 3 secondary bedrooms & loft overlooking the family room with fireplace! Nice deck for entertaining in the private back yard, too!
Property Specifics
| Single Family | |
| — | |
| — | |
| 2005 | |
| Full | |
| CUSTOM BUILT | |
| No | |
| 0.34 |
| Grundy | |
| Wooded Lake | |
| 0 / Not Applicable | |
| None | |
| Public | |
| Public Sewer | |
| 10927758 | |
| 0505331012 |
Nearby Schools
| NAME: | DISTRICT: | DISTANCE: | |
|---|---|---|---|
|
Grade School
Morris Grade School |
54 | — | |
|
Middle School
Morris Grade School |
54 | Not in DB | |
|
High School
Morris Community High School |
101 | Not in DB | |
Property History
| DATE: | EVENT: | PRICE: | SOURCE: |
|---|---|---|---|
| 15 Aug, 2017 | Under contract | $0 | MRED MLS |
| 6 Jun, 2017 | Listed for sale | $0 | MRED MLS |
| 26 Feb, 2021 | Sold | $365,000 | MRED MLS |
| 10 Jan, 2021 | Under contract | $369,900 | MRED MLS |
| 7 Nov, 2020 | Listed for sale | $369,900 | MRED MLS |
| 25 Nov, 2024 | Sold | $390,000 | MRED MLS |
| 7 Oct, 2024 | Under contract | $400,000 | MRED MLS |
| — | Last price change | $470,000 | MRED MLS |
| 10 Jul, 2024 | Listed for sale | $490,000 | MRED MLS |
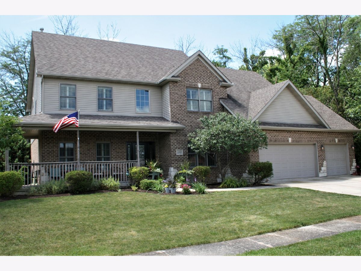
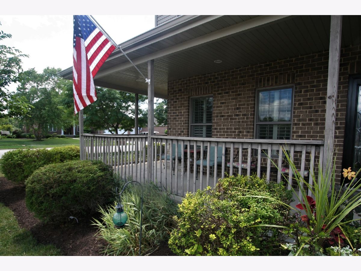
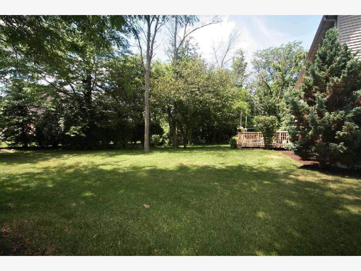
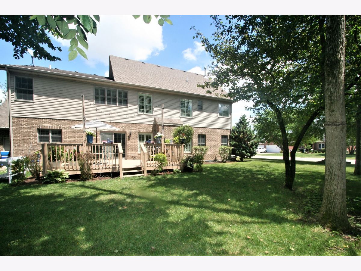
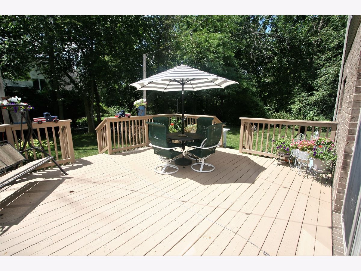
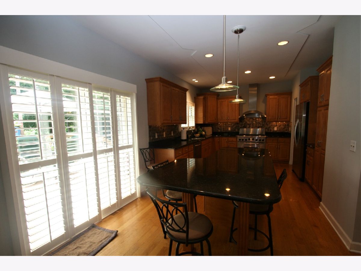
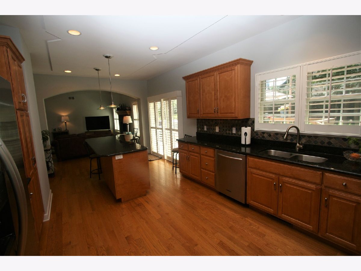
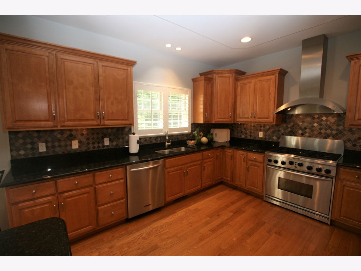
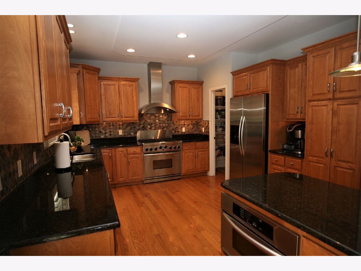
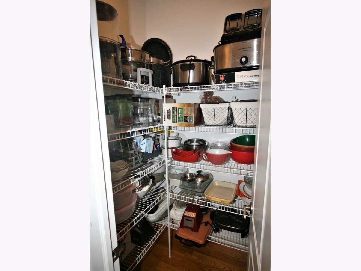
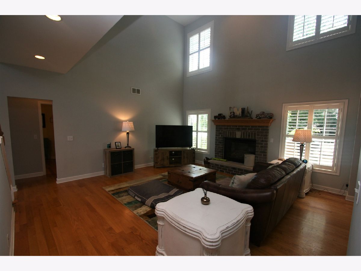
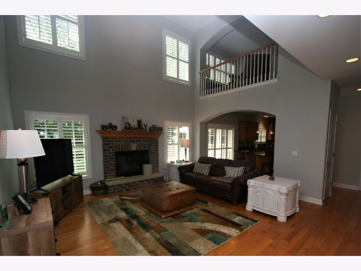
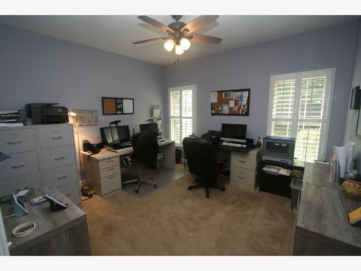
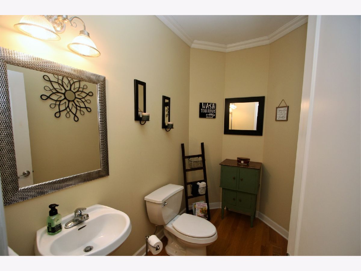
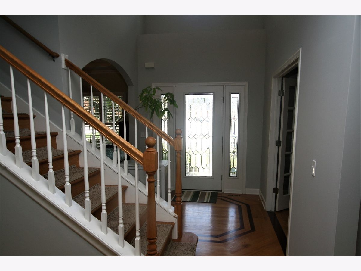
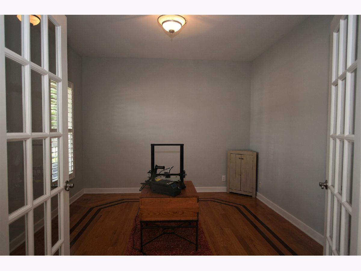
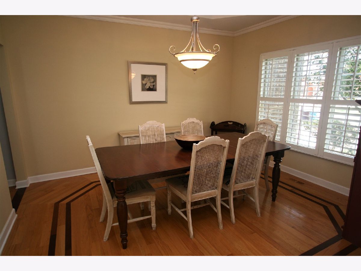
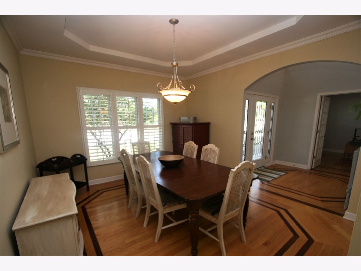
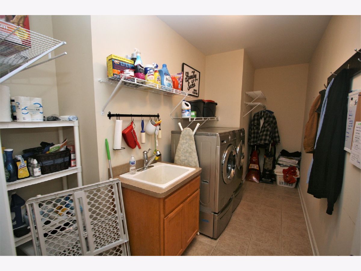
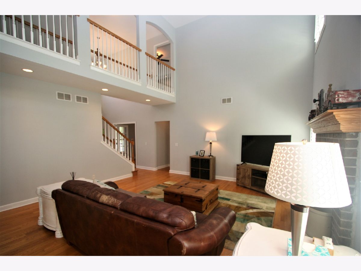
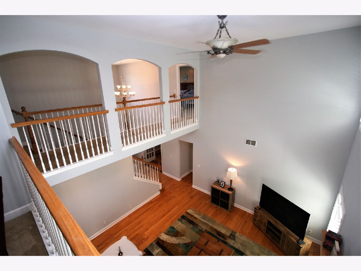
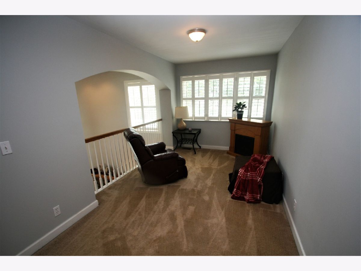
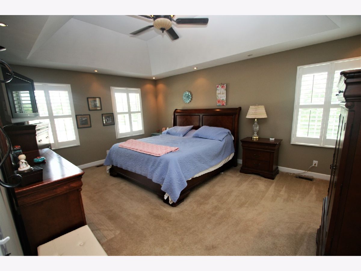
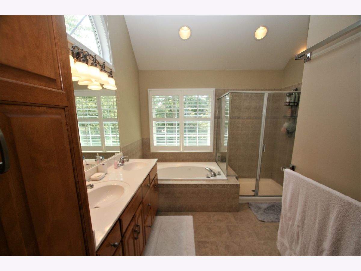
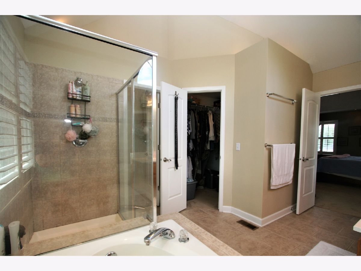
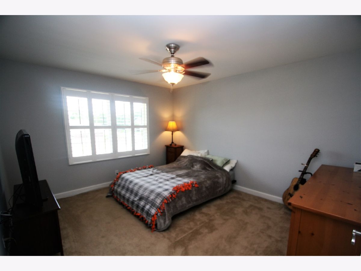
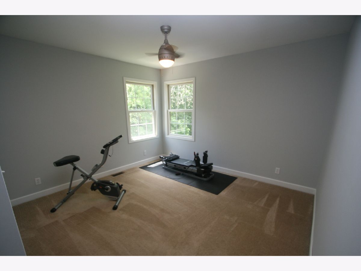
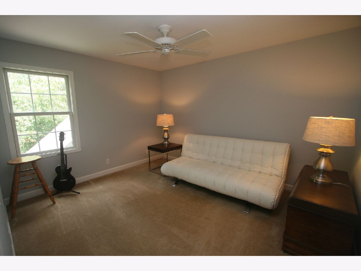
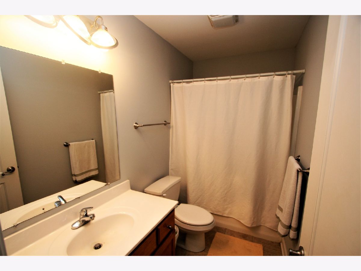
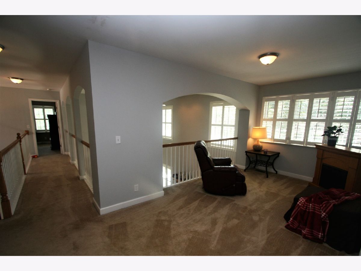
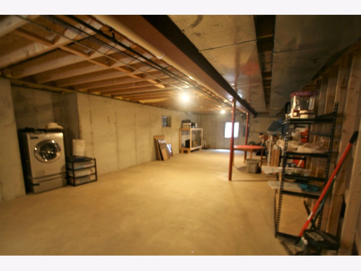
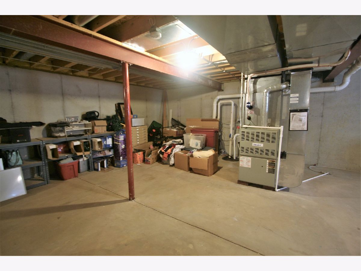
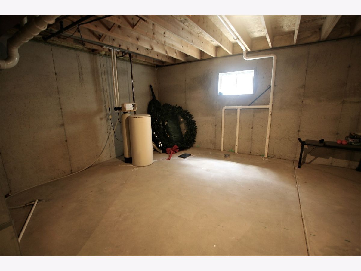
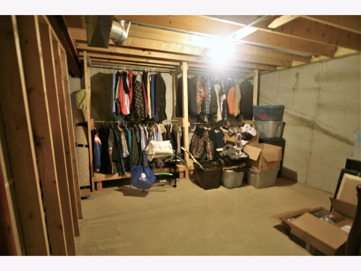
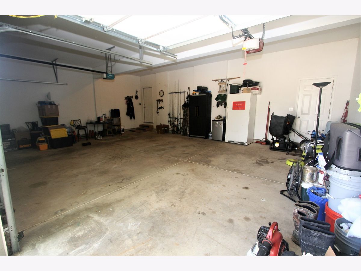
Room Specifics
Total Bedrooms: 4
Bedrooms Above Ground: 4
Bedrooms Below Ground: 0
Dimensions: —
Floor Type: Carpet
Dimensions: —
Floor Type: Carpet
Dimensions: —
Floor Type: Carpet
Full Bathrooms: 3
Bathroom Amenities: Whirlpool,Separate Shower,Double Sink
Bathroom in Basement: 0
Rooms: Den,Loft,Foyer
Basement Description: Unfinished
Other Specifics
| 3 | |
| Concrete Perimeter | |
| Concrete | |
| Patio | |
| Mature Trees | |
| 115 X 130 | |
| Unfinished | |
| Full | |
| Vaulted/Cathedral Ceilings, Hardwood Floors, First Floor Laundry, Walk-In Closet(s) | |
| Range, Microwave, Dishwasher, Refrigerator, Stainless Steel Appliance(s), Range Hood | |
| Not in DB | |
| Curbs, Sidewalks, Street Lights, Street Paved | |
| — | |
| — | |
| Gas Log, Gas Starter |
Tax History
| Year | Property Taxes |
|---|---|
| 2021 | $8,716 |
| 2024 | $9,399 |
Contact Agent
Nearby Similar Homes
Nearby Sold Comparables
Contact Agent
Listing Provided By
Spring Realty

