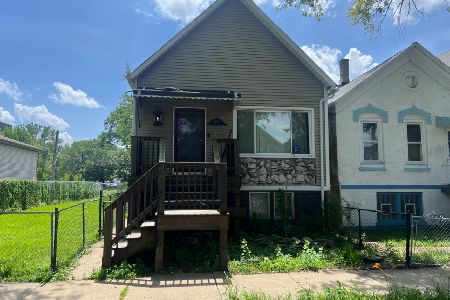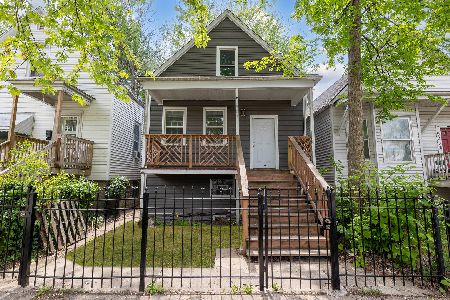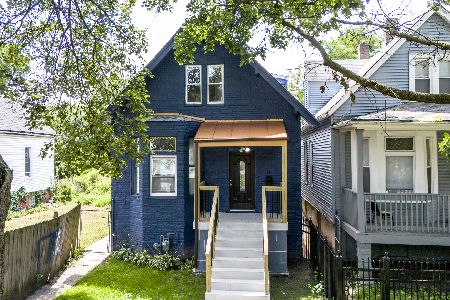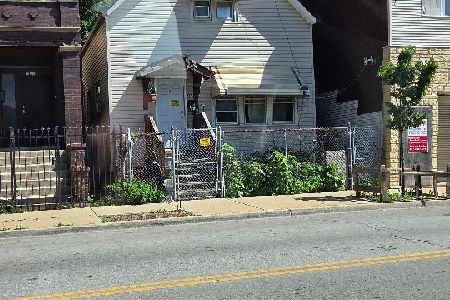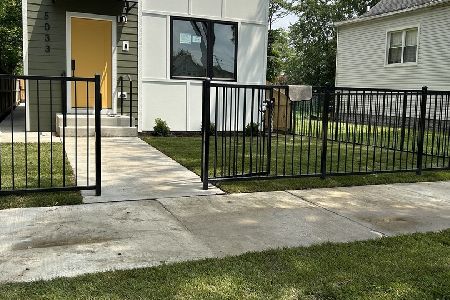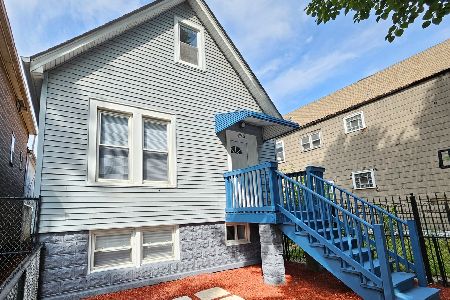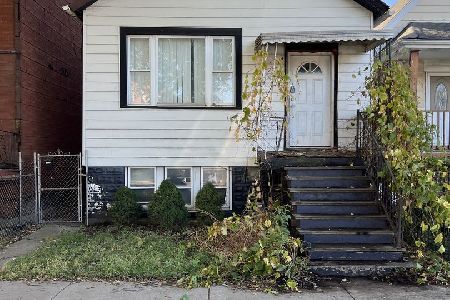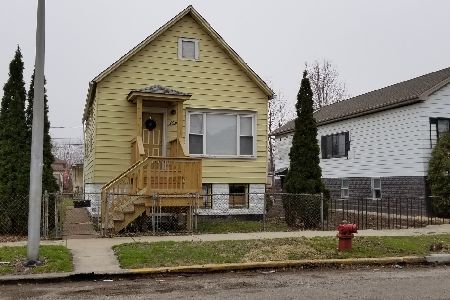1019 47th Place, New City, Chicago, Illinois 60609
$453,888
|
Sold
|
|
| Status: | Closed |
| Sqft: | 3,100 |
| Cost/Sqft: | $161 |
| Beds: | 5 |
| Baths: | 4 |
| Year Built: | 2007 |
| Property Taxes: | $5,486 |
| Days On Market: | 103 |
| Lot Size: | 0,00 |
Description
Enjoy this custom-built single-family home offers expansive living space and modern amenities. Constructed in 2007, the property boasts a full brick masonry exterior and a generous over 3,600 square feet of living area across three stories. The home comprises seven spacious bedrooms and four full bathrooms, providing ample accommodation for large families or guests. Main floor features a welcoming living room with a gas fireplace, creating a cozy atmosphere. Fresh New Paints, refinished hardwood floor through out first & second floor. A first-floor in-law bedroom with an adjacent full bathroom offers added convenience. The sophisticated kitchen is equipped with custom wood cabinetry, granite countertops, and a large breakfast island. All brand new stainless refrigerator, 5 gas burner stove and dishwasher. It seamlessly connects to the dining area, which overlooks the backyard and deck, enhancing the home's entertainment potential. Second Floor offers four bedrooms which including a master suite with a new bathroom updated. The finished basement offers additional living space with two bedrooms, a full bathroom, a laundry room, and waterproof engineered flooring throughout. New Roof (2024), two water heaters (2022), washer & dryer (2022), sump pump & ejector pump (2022). A detached two and Half garage with 13 height ceiling provides secure parking and additional storage. Easy access to public transportation and major expressways, including I-90/94, making downtown Chicago just a 12-minute drive away. Nearby attractions include the U.S. Cellular Field and the Illinois Institute of Technology (IIT), enhancing both recreational and educational opportunities.
Property Specifics
| Single Family | |
| — | |
| — | |
| 2007 | |
| — | |
| — | |
| No | |
| — |
| Cook | |
| — | |
| 0 / Not Applicable | |
| — | |
| — | |
| — | |
| 12385213 | |
| 20082030170000 |
Property History
| DATE: | EVENT: | PRICE: | SOURCE: |
|---|---|---|---|
| 8 Sep, 2025 | Sold | $453,888 | MRED MLS |
| 15 Jul, 2025 | Under contract | $499,980 | MRED MLS |
| 11 Jun, 2025 | Listed for sale | $499,980 | MRED MLS |
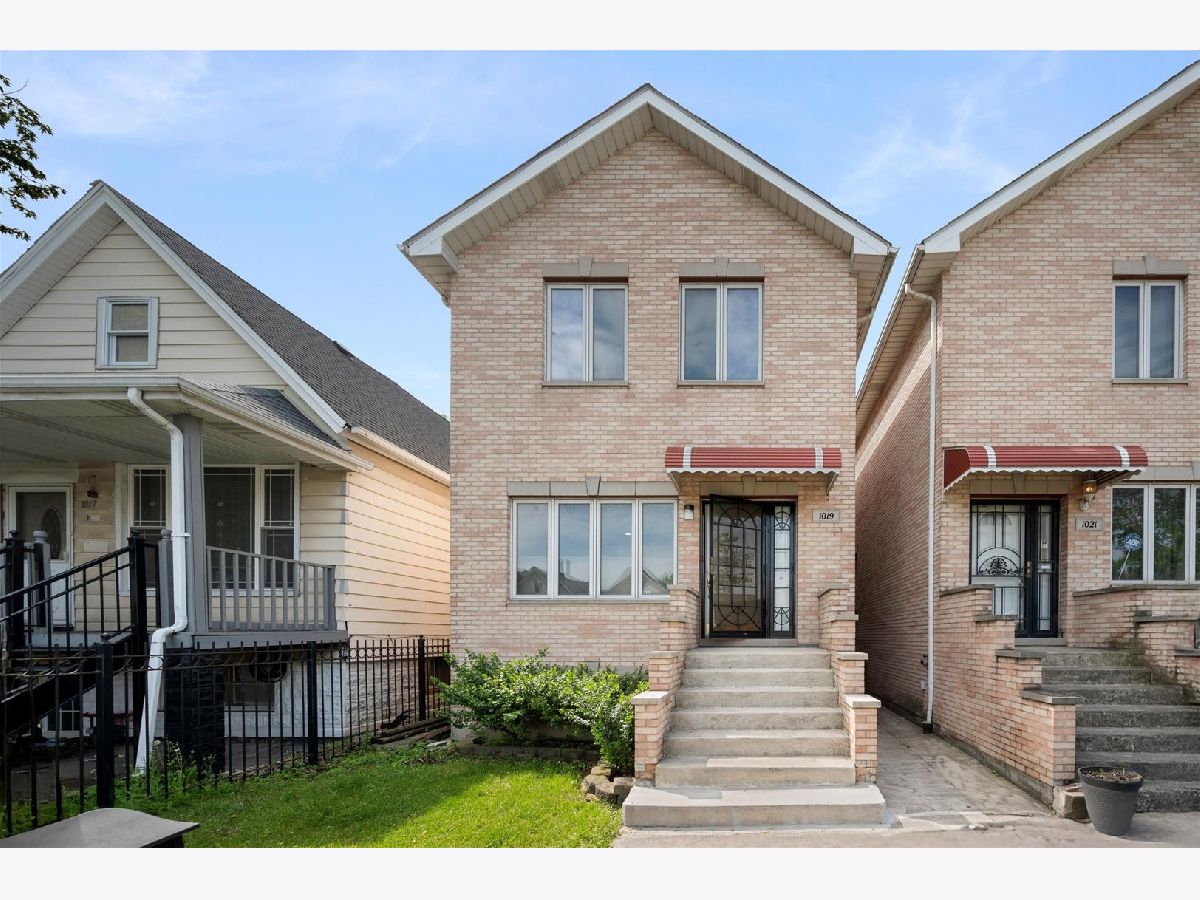





































Room Specifics
Total Bedrooms: 7
Bedrooms Above Ground: 5
Bedrooms Below Ground: 2
Dimensions: —
Floor Type: —
Dimensions: —
Floor Type: —
Dimensions: —
Floor Type: —
Dimensions: —
Floor Type: —
Dimensions: —
Floor Type: —
Dimensions: —
Floor Type: —
Full Bathrooms: 4
Bathroom Amenities: Double Sink
Bathroom in Basement: 1
Rooms: —
Basement Description: —
Other Specifics
| 2 | |
| — | |
| — | |
| — | |
| — | |
| 25X125 | |
| — | |
| — | |
| — | |
| — | |
| Not in DB | |
| — | |
| — | |
| — | |
| — |
Tax History
| Year | Property Taxes |
|---|---|
| 2025 | $5,486 |
Contact Agent
Nearby Similar Homes
Nearby Sold Comparables
Contact Agent
Listing Provided By
Landmark & Property Group, Inc

