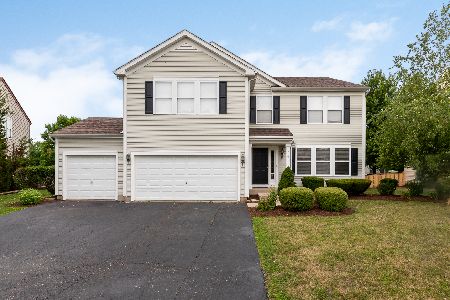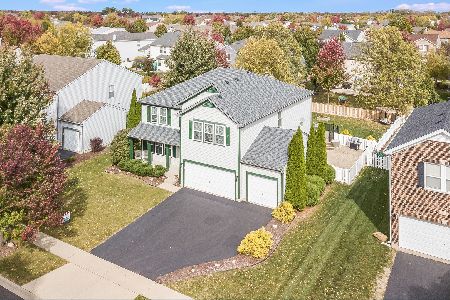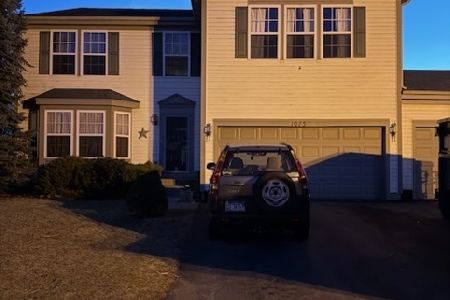1019 Bayhill Lane, Shorewood, Illinois 60404
$360,000
|
Sold
|
|
| Status: | Closed |
| Sqft: | 2,783 |
| Cost/Sqft: | $133 |
| Beds: | 4 |
| Baths: | 3 |
| Year Built: | 2002 |
| Property Taxes: | $6,944 |
| Days On Market: | 1809 |
| Lot Size: | 0,24 |
Description
Pristine Condition! UPDATED 2 story home located in Kipling Estates Subdivision! Open floor plan! Combination Living Room and Dining Room! Hardwood floors! Family room offers fireplace and ceiling fan! Spacious eat in kitchen with backsplash, granite counters, black stainless steel appiances, island with seating and sliding barn door to large 1st floor laundry room! White trim! All bedrooms are large and have walk in closets! Master bedroom suite features double doors, luxury master bathroom with double sink, soaker tub and walk in shower! Loft! Partially finished basement with storage and crawl space! Large fenced yard with patio! 3 car garage! Roof 2018! Enjoy clubhouse, pool, tennis courts!
Property Specifics
| Single Family | |
| — | |
| — | |
| 2002 | |
| — | |
| — | |
| No | |
| 0.24 |
| Will | |
| Kipling Estates | |
| 105 / Quarterly | |
| — | |
| — | |
| — | |
| 10986905 | |
| 0506202070370000 |
Nearby Schools
| NAME: | DISTRICT: | DISTANCE: | |
|---|---|---|---|
|
Grade School
Walnut Trails |
201 | — | |
|
Middle School
Minooka Intermediate School |
201 | Not in DB | |
|
High School
Minooka Community High School |
111 | Not in DB | |
Property History
| DATE: | EVENT: | PRICE: | SOURCE: |
|---|---|---|---|
| 31 Jan, 2014 | Sold | $250,000 | MRED MLS |
| 3 Jan, 2014 | Under contract | $254,900 | MRED MLS |
| — | Last price change | $258,900 | MRED MLS |
| 14 Nov, 2013 | Listed for sale | $258,900 | MRED MLS |
| 10 Jun, 2016 | Sold | $271,500 | MRED MLS |
| 2 May, 2016 | Under contract | $279,900 | MRED MLS |
| 21 Apr, 2016 | Listed for sale | $279,900 | MRED MLS |
| 21 Apr, 2021 | Sold | $360,000 | MRED MLS |
| 19 Apr, 2021 | Under contract | $369,900 | MRED MLS |
| 4 Feb, 2021 | Listed for sale | $369,900 | MRED MLS |
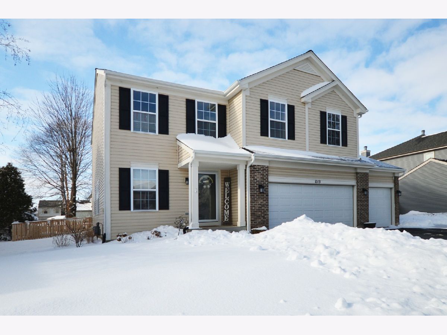
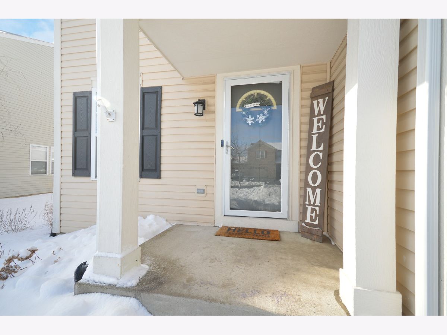
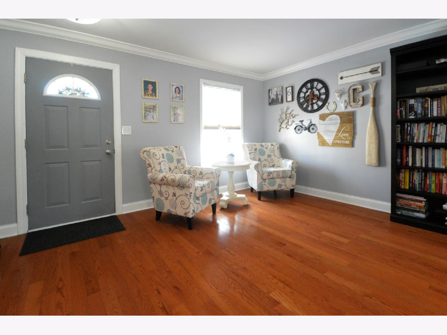
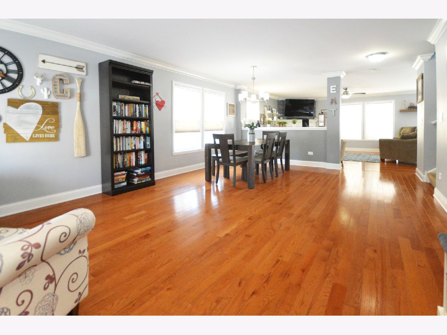
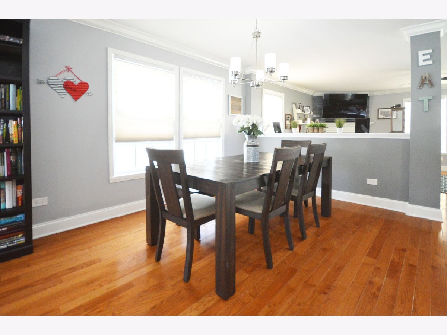
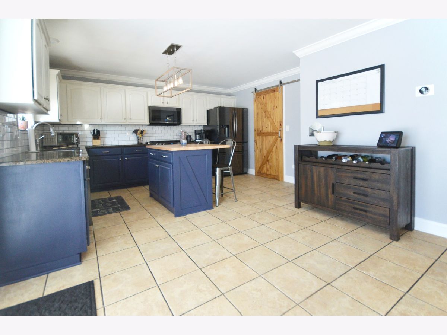
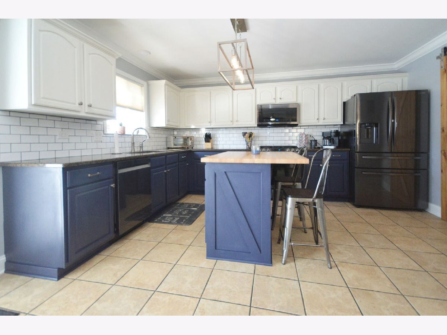
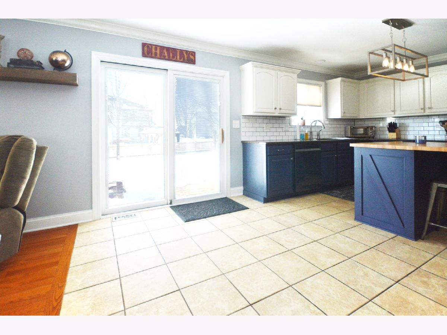
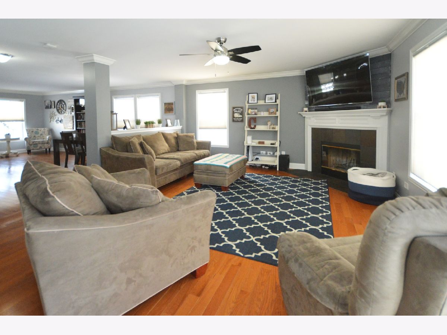
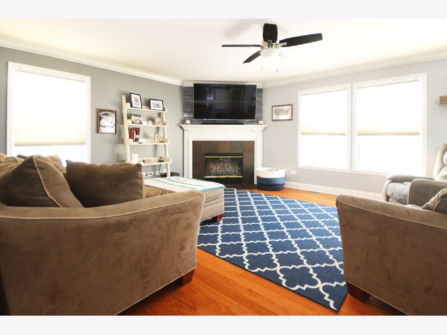
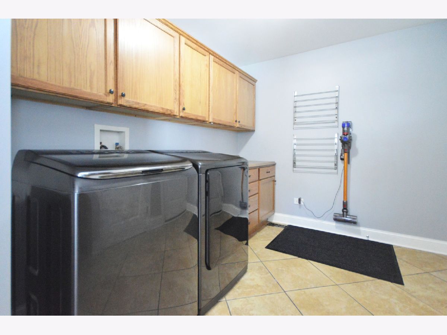
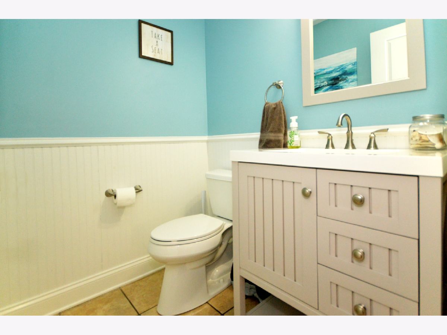
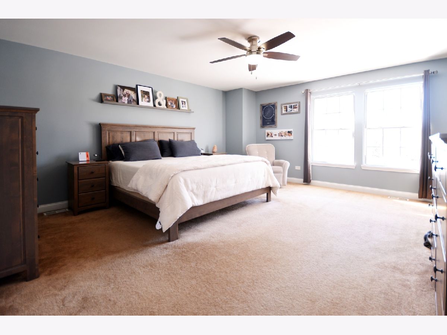
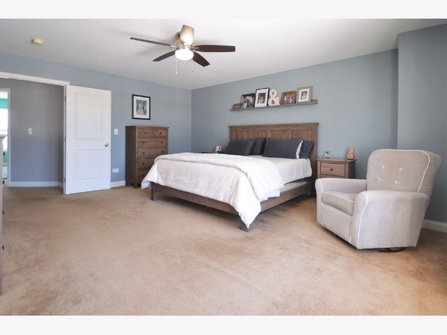
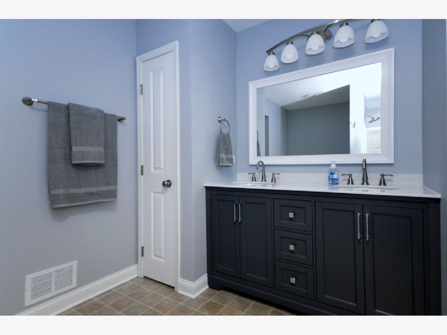
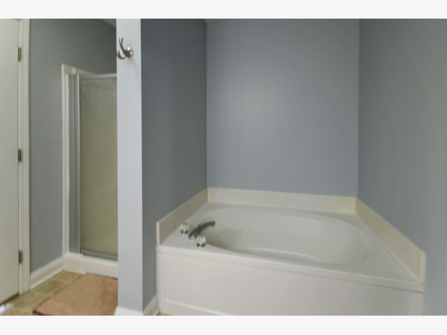
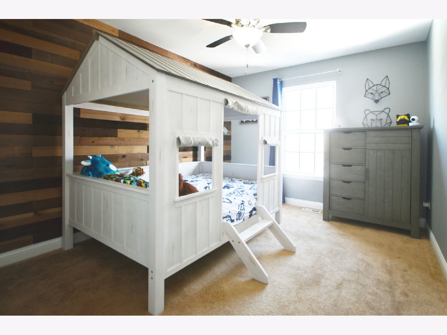
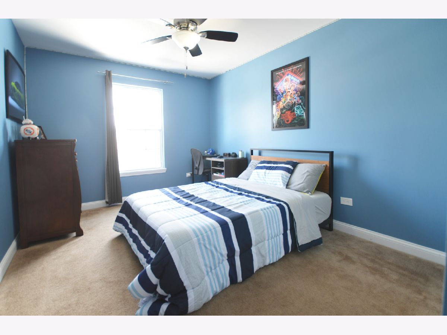
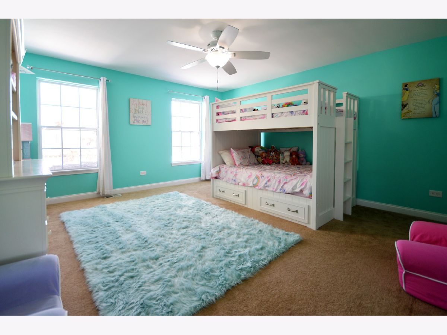
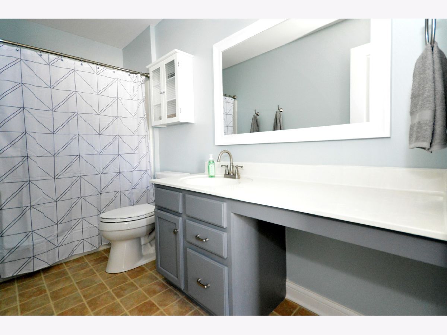
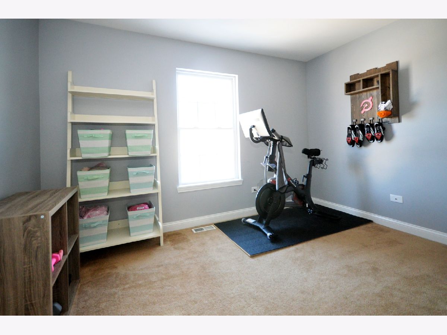
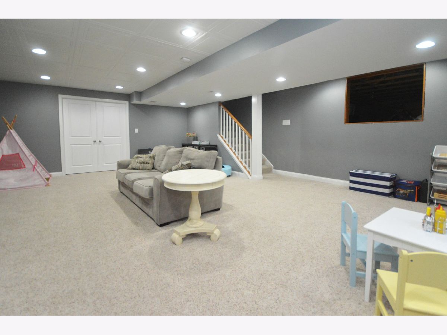
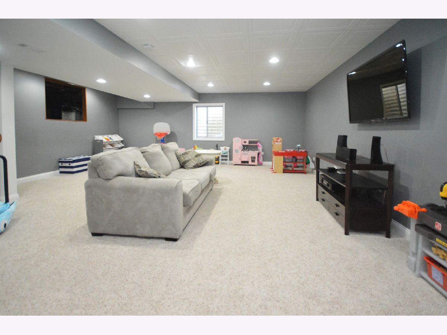
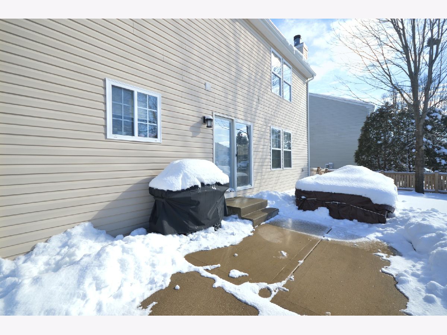
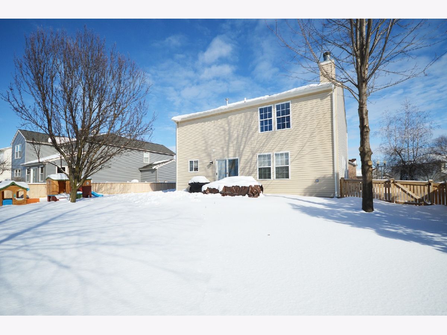
Room Specifics
Total Bedrooms: 4
Bedrooms Above Ground: 4
Bedrooms Below Ground: 0
Dimensions: —
Floor Type: —
Dimensions: —
Floor Type: —
Dimensions: —
Floor Type: —
Full Bathrooms: 3
Bathroom Amenities: Separate Shower,Double Sink,Soaking Tub
Bathroom in Basement: 0
Rooms: —
Basement Description: Partially Finished,Crawl
Other Specifics
| 3 | |
| — | |
| Asphalt | |
| — | |
| — | |
| 73X139 | |
| Unfinished | |
| — | |
| — | |
| — | |
| Not in DB | |
| — | |
| — | |
| — | |
| — |
Tax History
| Year | Property Taxes |
|---|---|
| 2014 | $5,333 |
| 2016 | $5,657 |
| 2021 | $6,944 |
Contact Agent
Nearby Similar Homes
Nearby Sold Comparables
Contact Agent
Listing Provided By
RE/MAX Ultimate Professionals






