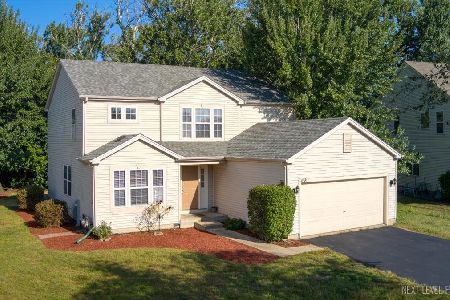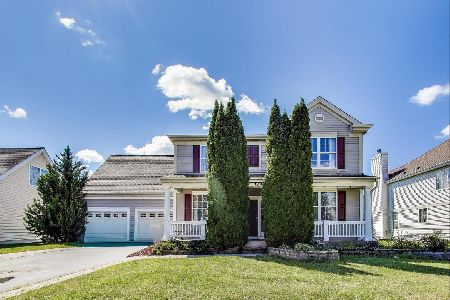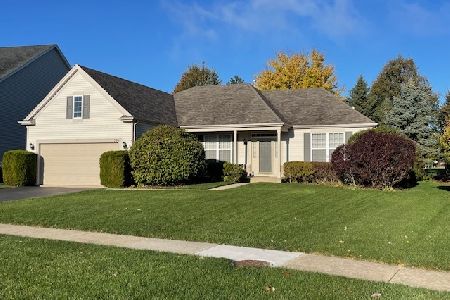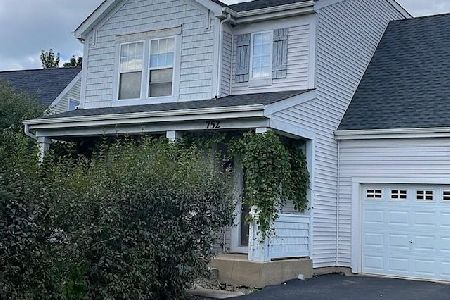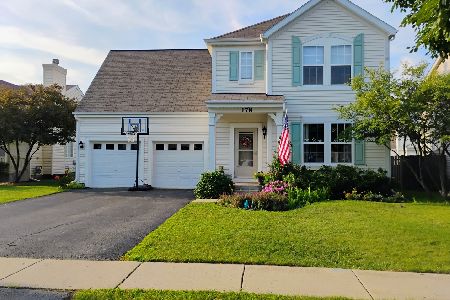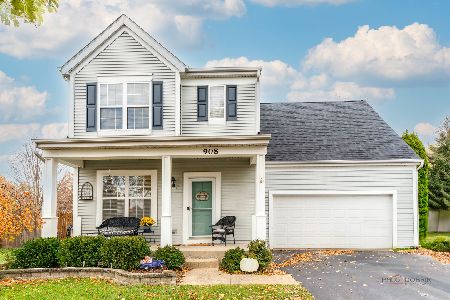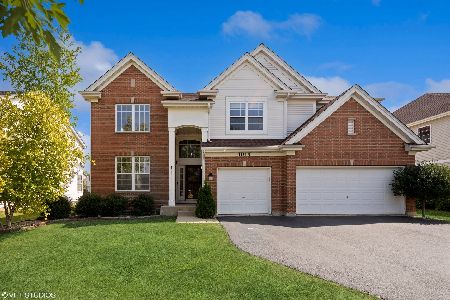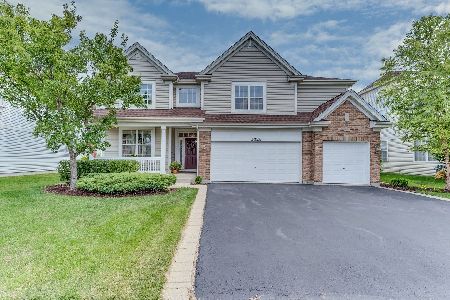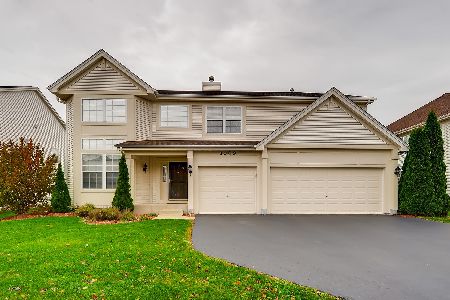1019 Butterfield Lane, Round Lake, Illinois 60073
$244,000
|
Sold
|
|
| Status: | Closed |
| Sqft: | 3,606 |
| Cost/Sqft: | $72 |
| Beds: | 5 |
| Baths: | 3 |
| Year Built: | 2005 |
| Property Taxes: | $12,235 |
| Days On Market: | 5875 |
| Lot Size: | 0,00 |
Description
Absolutely stunning w/ upgrades galore and 3 full baths. Dramatic entry w/ gleaming Brazilian cherry floors and soaring ceilings opens to 2 story LR. Gourmet kit w/ 42 cherry cabs, large granite island center piece w/ built in book case & granite butler pantry. 9' ceiling, Brkst area w/ bay, 2 story large FR w/ fp. Dual stairway w/ custom oak railings. Exquisite Mstr w/ huge WIC & large luxurious bath.
Property Specifics
| Single Family | |
| — | |
| Traditional | |
| 2005 | |
| Full | |
| RADCLIFFE- | |
| No | |
| — |
| Lake | |
| Madrona Village | |
| 353 / Annual | |
| Insurance,Other | |
| Lake Michigan,Public | |
| Public Sewer | |
| 07401915 | |
| 06323030080000 |
Nearby Schools
| NAME: | DISTRICT: | DISTANCE: | |
|---|---|---|---|
|
Grade School
Park School West |
46 | — | |
|
Middle School
Park School West |
46 | Not in DB | |
|
High School
Grayslake Central High School |
127 | Not in DB | |
Property History
| DATE: | EVENT: | PRICE: | SOURCE: |
|---|---|---|---|
| 17 Aug, 2009 | Sold | $186,000 | MRED MLS |
| 24 Mar, 2009 | Under contract | $185,000 | MRED MLS |
| — | Last price change | $275,000 | MRED MLS |
| 20 Oct, 2008 | Listed for sale | $325,000 | MRED MLS |
| 1 Feb, 2010 | Sold | $244,000 | MRED MLS |
| 5 Jan, 2010 | Under contract | $259,000 | MRED MLS |
| — | Last price change | $265,000 | MRED MLS |
| 21 Dec, 2009 | Listed for sale | $279,000 | MRED MLS |
| 2 Jul, 2019 | Sold | $315,000 | MRED MLS |
| 2 Jun, 2019 | Under contract | $329,900 | MRED MLS |
| 30 May, 2019 | Listed for sale | $329,900 | MRED MLS |
| 27 Sep, 2024 | Sold | $435,717 | MRED MLS |
| 26 Aug, 2024 | Under contract | $399,000 | MRED MLS |
| 22 Aug, 2024 | Listed for sale | $399,000 | MRED MLS |
Room Specifics
Total Bedrooms: 5
Bedrooms Above Ground: 5
Bedrooms Below Ground: 0
Dimensions: —
Floor Type: Carpet
Dimensions: —
Floor Type: Carpet
Dimensions: —
Floor Type: Carpet
Dimensions: —
Floor Type: —
Full Bathrooms: 3
Bathroom Amenities: Separate Shower,Double Sink
Bathroom in Basement: 0
Rooms: Bedroom 5,Foyer,Gallery
Basement Description: —
Other Specifics
| 3 | |
| Concrete Perimeter | |
| Asphalt | |
| — | |
| — | |
| 123X70 | |
| Unfinished | |
| Full | |
| Vaulted/Cathedral Ceilings | |
| Dishwasher, Refrigerator, Washer, Disposal | |
| Not in DB | |
| — | |
| — | |
| — | |
| Attached Fireplace Doors/Screen, Gas Log, Gas Starter |
Tax History
| Year | Property Taxes |
|---|---|
| 2009 | $12,235 |
| 2019 | $14,240 |
| 2024 | $14,072 |
Contact Agent
Nearby Similar Homes
Nearby Sold Comparables
Contact Agent
Listing Provided By
Home Owners Realty, Inc.

