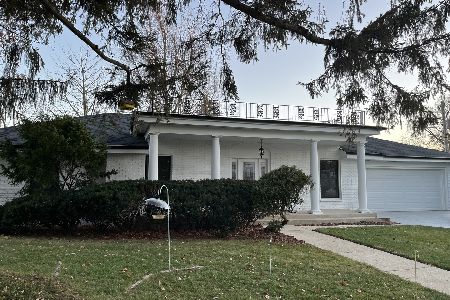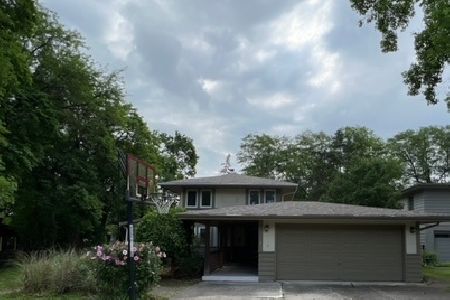1019 Crest Street, Wheaton, Illinois 60189
$350,500
|
Sold
|
|
| Status: | Closed |
| Sqft: | 2,118 |
| Cost/Sqft: | $153 |
| Beds: | 4 |
| Baths: | 3 |
| Year Built: | 1961 |
| Property Taxes: | $8,521 |
| Days On Market: | 1761 |
| Lot Size: | 0,57 |
Description
First offering since its birth in 1961. Only one family has held loving ownership for the past 60 years. Top location near it all. Proudly sitting at the crown of the cul-de-sac it now awaits its new chapter. Forward thinking floor plan with 2100+ square feet on the first floor plus an expansive basement. Dramatic Living Room with wood-burning fireplace is the magical centerpiece of this one-of-a-kind residence, 4 bedrooms, 2.5 baths, eat-in kitchen, office, sun room just start completing the picture. Set on over one half acre with patio and she shed. Lots of possibilities and potential await the creative mind and spirit. Opportunity is calling, are you listening? As-is condition, no exceptions. This is an estate sale. Deadline for all offers is Friday, April 9th, by 5 pm.
Property Specifics
| Single Family | |
| — | |
| Ranch | |
| 1961 | |
| Full | |
| — | |
| No | |
| 0.57 |
| Du Page | |
| — | |
| 0 / Not Applicable | |
| None | |
| Public | |
| Public Sewer | |
| 11044338 | |
| 0520210014 |
Nearby Schools
| NAME: | DISTRICT: | DISTANCE: | |
|---|---|---|---|
|
Grade School
Madison Elementary School |
200 | — | |
|
Middle School
Edison Middle School |
200 | Not in DB | |
|
High School
Wheaton Warrenville South H S |
200 | Not in DB | |
Property History
| DATE: | EVENT: | PRICE: | SOURCE: |
|---|---|---|---|
| 17 May, 2021 | Sold | $350,500 | MRED MLS |
| 14 Apr, 2021 | Under contract | $325,000 | MRED MLS |
| 6 Apr, 2021 | Listed for sale | $325,000 | MRED MLS |
| 21 Jan, 2022 | Sold | $550,000 | MRED MLS |
| 22 Dec, 2021 | Under contract | $565,100 | MRED MLS |
| — | Last price change | $568,100 | MRED MLS |
| 30 Nov, 2021 | Listed for sale | $568,100 | MRED MLS |
| 14 Apr, 2023 | Sold | $625,000 | MRED MLS |
| 13 Mar, 2023 | Under contract | $575,000 | MRED MLS |
| 9 Mar, 2023 | Listed for sale | $575,000 | MRED MLS |
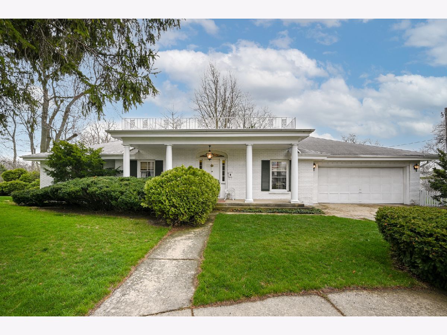
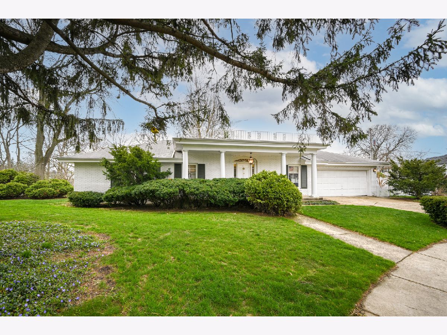
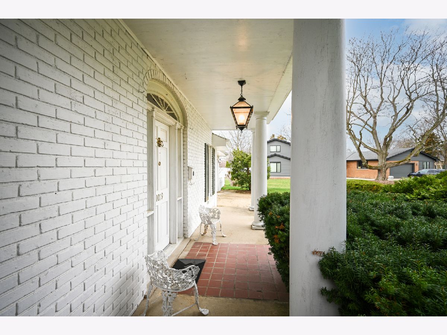
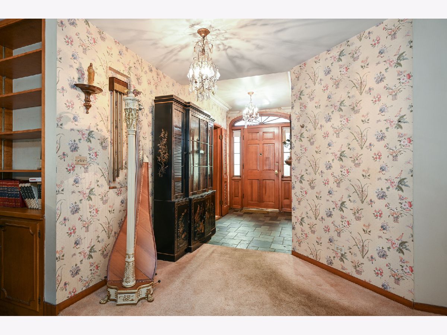
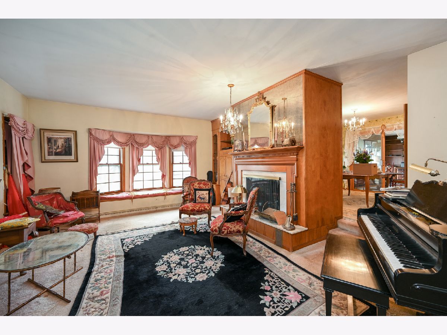
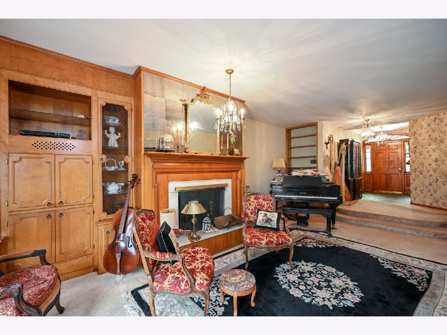
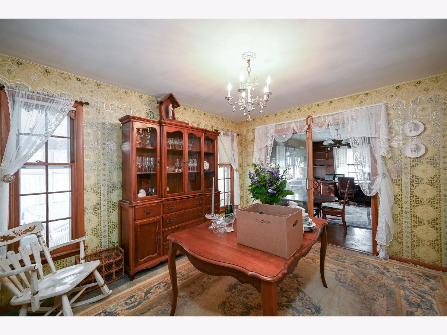
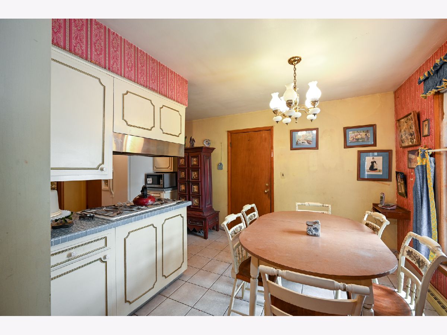
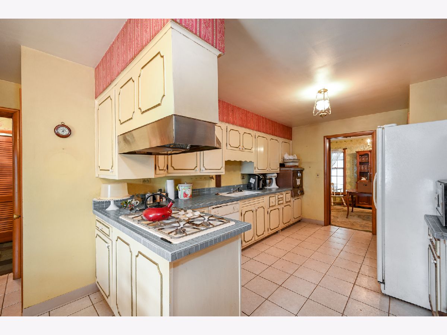
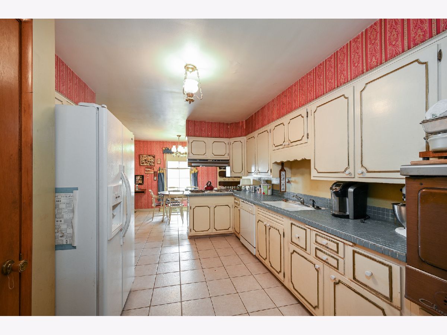
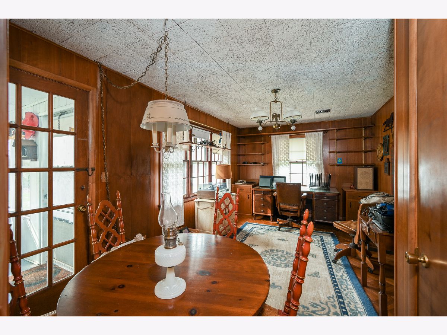
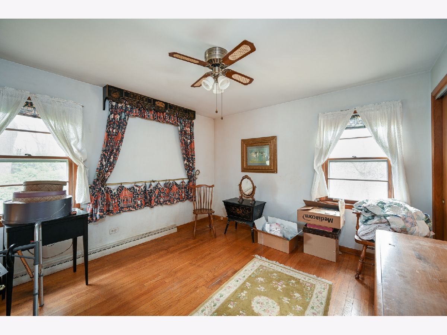
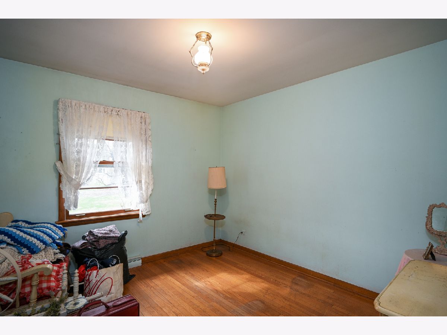
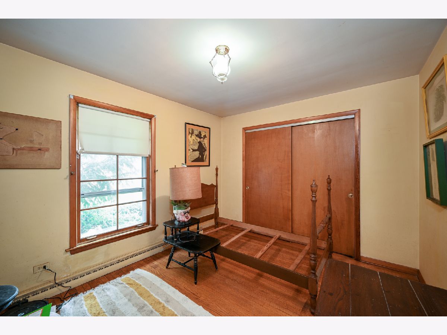
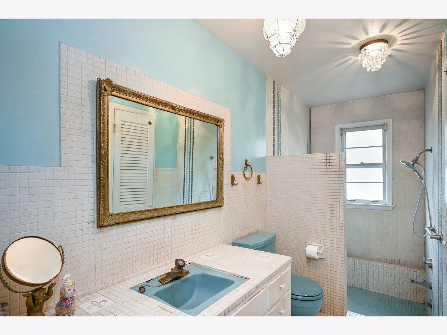
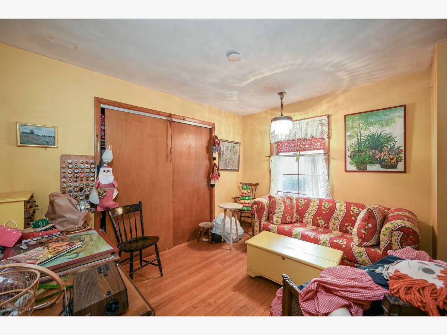
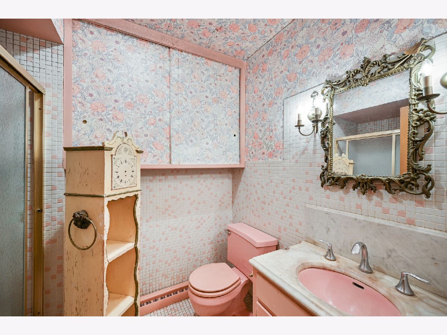
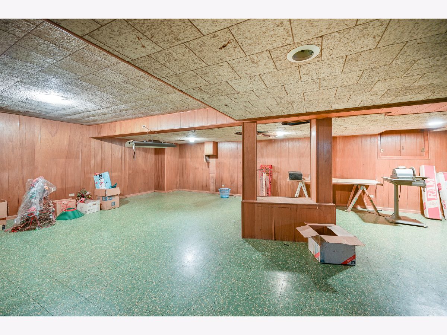
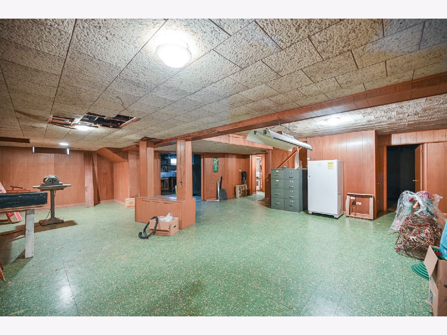
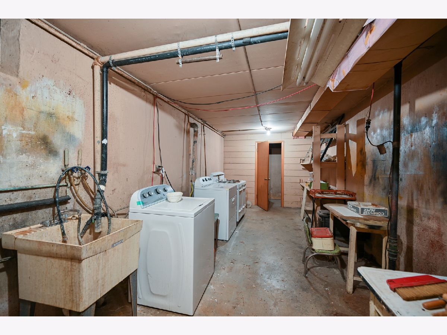
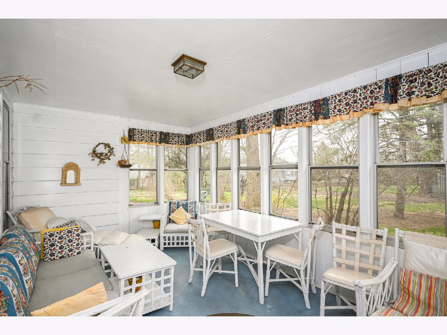
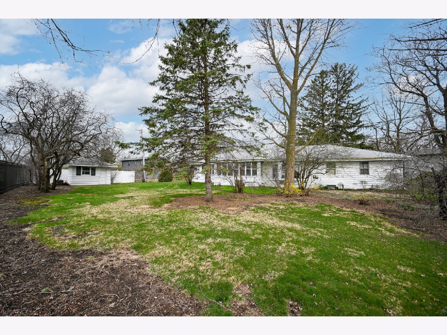
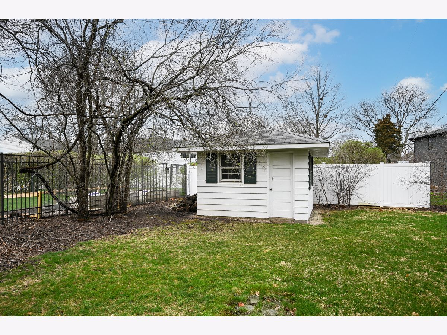
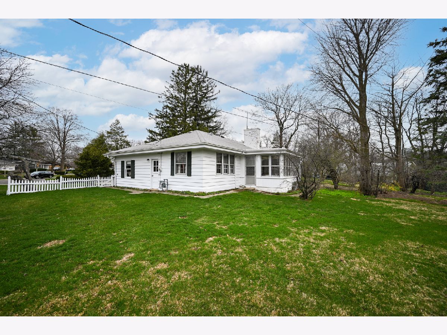
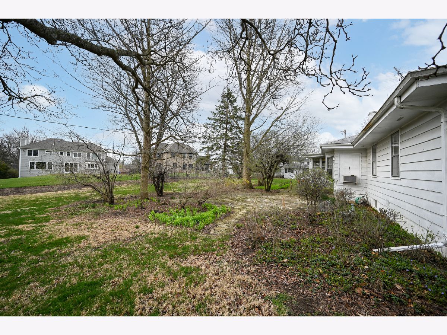
Room Specifics
Total Bedrooms: 4
Bedrooms Above Ground: 4
Bedrooms Below Ground: 0
Dimensions: —
Floor Type: Hardwood
Dimensions: —
Floor Type: Hardwood
Dimensions: —
Floor Type: Hardwood
Full Bathrooms: 3
Bathroom Amenities: —
Bathroom in Basement: 1
Rooms: Office,Eating Area,Screened Porch,Foyer
Basement Description: Partially Finished
Other Specifics
| 2 | |
| Concrete Perimeter | |
| Concrete | |
| Screened Patio, Storms/Screens | |
| Cul-De-Sac,Irregular Lot | |
| 45X165X85X205 | |
| Unfinished | |
| — | |
| Hardwood Floors, First Floor Bedroom, First Floor Full Bath | |
| — | |
| Not in DB | |
| Street Paved | |
| — | |
| — | |
| Wood Burning, Attached Fireplace Doors/Screen |
Tax History
| Year | Property Taxes |
|---|---|
| 2021 | $8,521 |
| 2022 | $8,601 |
| 2023 | $8,762 |
Contact Agent
Nearby Similar Homes
Nearby Sold Comparables
Contact Agent
Listing Provided By
Platinum Partners Realtors







