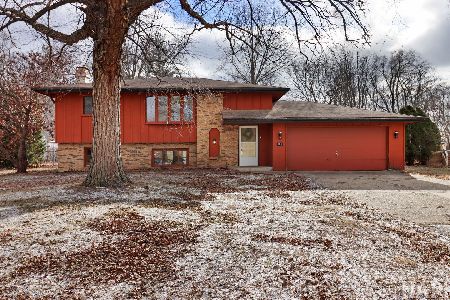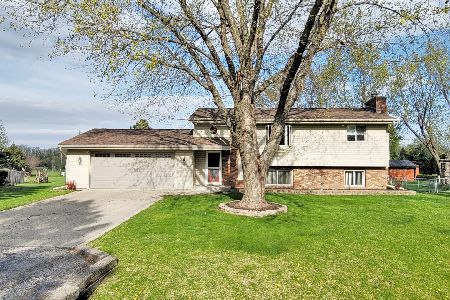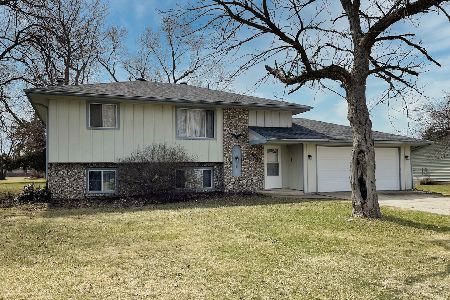1019 Greglynn Street, Machesney Park, Illinois 61115
$144,000
|
Sold
|
|
| Status: | Closed |
| Sqft: | 2,070 |
| Cost/Sqft: | $70 |
| Beds: | 4 |
| Baths: | 2 |
| Year Built: | 1979 |
| Property Taxes: | $3,858 |
| Days On Market: | 3811 |
| Lot Size: | 0,58 |
Description
Meticulously maintained homes is located on beautiful landscaped .58 corner lot! Home features an open floor plan with a large updated eat-in kitchen with breakfast bar, built in wine rack, walk in pantry + SS appliances. Heated atrium is off dining room and walks out to large deck w/built in seating! wood laminate floors extend from kitchen into living room, hallway and bath! Skylights add extra natural light! New oak trim and 6 panel doors through out! four large bedrooms include one with double closets! Master with full bath. Family room boasts of built-in shelving surrounding wood burning fireplace! Utility room offers nice storage space! Extra insulation for low utility bills! 2.5 car attached garage and additional 2 car heated garage w/overhead door, 220 amp electrical service is perfect for a man-cave, work shop, or boat storage! Large garden shed! HSA Home warranty included! absolutely nothing to do but move in!
Property Specifics
| Single Family | |
| — | |
| Bi-Level | |
| 1979 | |
| Partial | |
| — | |
| No | |
| 0.58 |
| Winnebago | |
| — | |
| 0 / Not Applicable | |
| None | |
| Public | |
| Septic-Private | |
| 09014360 | |
| 0817129012 |
Nearby Schools
| NAME: | DISTRICT: | DISTANCE: | |
|---|---|---|---|
|
Grade School
Olson Park Elementary School |
122 | — | |
|
Middle School
Harlem Middle School |
122 | Not in DB | |
|
High School
Harlem High School |
122 | Not in DB | |
Property History
| DATE: | EVENT: | PRICE: | SOURCE: |
|---|---|---|---|
| 30 Sep, 2015 | Sold | $144,000 | MRED MLS |
| 18 Aug, 2015 | Under contract | $145,000 | MRED MLS |
| 17 Aug, 2015 | Listed for sale | $145,000 | MRED MLS |
Room Specifics
Total Bedrooms: 4
Bedrooms Above Ground: 4
Bedrooms Below Ground: 0
Dimensions: —
Floor Type: Carpet
Dimensions: —
Floor Type: Carpet
Dimensions: —
Floor Type: Carpet
Full Bathrooms: 2
Bathroom Amenities: —
Bathroom in Basement: 1
Rooms: Atrium
Basement Description: Unfinished
Other Specifics
| 4.5 | |
| Concrete Perimeter | |
| Concrete | |
| Deck | |
| Corner Lot,Cul-De-Sac,Wooded | |
| 120X120X209X209 | |
| — | |
| — | |
| Skylight(s), Wood Laminate Floors | |
| Range, Microwave, Refrigerator, Stainless Steel Appliance(s) | |
| Not in DB | |
| — | |
| — | |
| — | |
| Wood Burning |
Tax History
| Year | Property Taxes |
|---|---|
| 2015 | $3,858 |
Contact Agent
Nearby Sold Comparables
Contact Agent
Listing Provided By
Dickerson & Nieman Realtors








