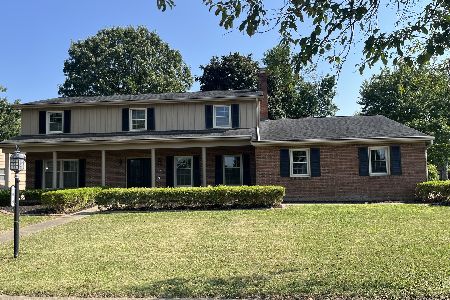1019 Gregory Street, Normal, Illinois 61761
$200,000
|
Sold
|
|
| Status: | Closed |
| Sqft: | 2,742 |
| Cost/Sqft: | $76 |
| Beds: | 4 |
| Baths: | 3 |
| Year Built: | 1967 |
| Property Taxes: | $5,822 |
| Days On Market: | 2169 |
| Lot Size: | 0,28 |
Description
Quality built traditional home in great location across from ISU's golf course! 4 Bedrooms, 2.5 baths, side-load garage with terrific epoxy floor, sunroom addition with separate electric heating/cooling unit, most of the basement is finished with extra recreation room, family room and bonus room. Formal living room and dining room, lots of storage closets and cupboards and area in basement. Adorable shed in the rear yard remains. New furnace & humidifier 2015, Water Heater 2011, Roof 2007 (with 30 year shingles), gutter helmet, raised garden beds and lovely low maintenance landscaping, spacious covered front porch, large bedrooms, updated master bath 2018 and great walk-in closet, main floor laundry, many wood blinds, corner lot, beamed ceilings and character! Exterior repainted in 2018, new windows 2010. A wonderful place to call home! (all dates are estimates)
Property Specifics
| Single Family | |
| — | |
| Traditional | |
| 1967 | |
| Partial | |
| — | |
| No | |
| 0.28 |
| Mc Lean | |
| Greenview Heights | |
| 0 / Not Applicable | |
| None | |
| Public | |
| Public Sewer | |
| 10622818 | |
| 1429202001 |
Nearby Schools
| NAME: | DISTRICT: | DISTANCE: | |
|---|---|---|---|
|
Grade School
Oakdale Elementary |
5 | — | |
|
Middle School
Kingsley Jr High |
5 | Not in DB | |
|
High School
Normal Community West High Schoo |
5 | Not in DB | |
Property History
| DATE: | EVENT: | PRICE: | SOURCE: |
|---|---|---|---|
| 22 May, 2020 | Sold | $200,000 | MRED MLS |
| 16 Apr, 2020 | Under contract | $209,000 | MRED MLS |
| 13 Feb, 2020 | Listed for sale | $209,000 | MRED MLS |
| 29 Oct, 2024 | Sold | $290,000 | MRED MLS |
| 18 Sep, 2024 | Under contract | $294,900 | MRED MLS |
| — | Last price change | $299,900 | MRED MLS |
| 8 Aug, 2024 | Listed for sale | $309,900 | MRED MLS |
Room Specifics
Total Bedrooms: 4
Bedrooms Above Ground: 4
Bedrooms Below Ground: 0
Dimensions: —
Floor Type: Carpet
Dimensions: —
Floor Type: Carpet
Dimensions: —
Floor Type: Carpet
Full Bathrooms: 3
Bathroom Amenities: —
Bathroom in Basement: 0
Rooms: Bonus Room,Recreation Room,Heated Sun Room,Family Room,Foyer
Basement Description: Partially Finished,Crawl,Other
Other Specifics
| 2 | |
| — | |
| Concrete | |
| Porch | |
| Corner Lot,Mature Trees | |
| 100 X 120 X 97.87 X 120 | |
| — | |
| Full | |
| First Floor Laundry, Built-in Features, Walk-In Closet(s) | |
| Range, Microwave, Dishwasher, Refrigerator, Washer, Dryer, Range Hood, Water Softener Owned | |
| Not in DB | |
| Sidewalks, Street Lights, Street Paved | |
| — | |
| — | |
| — |
Tax History
| Year | Property Taxes |
|---|---|
| 2020 | $5,822 |
| 2024 | $6,397 |
Contact Agent
Nearby Similar Homes
Nearby Sold Comparables
Contact Agent
Listing Provided By
Coldwell Banker Real Estate Group




