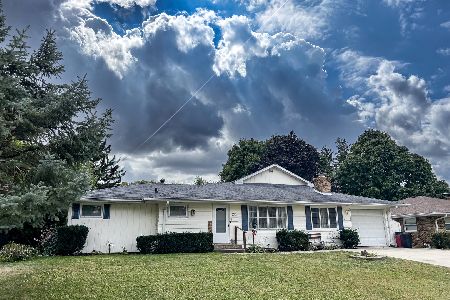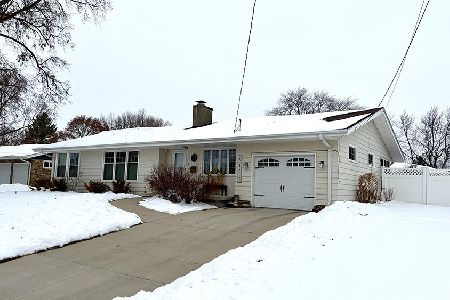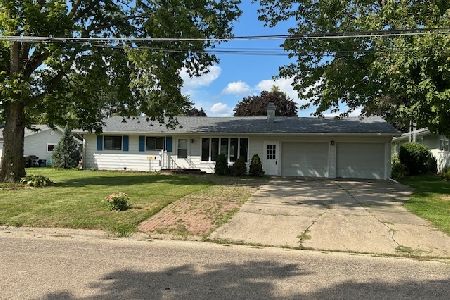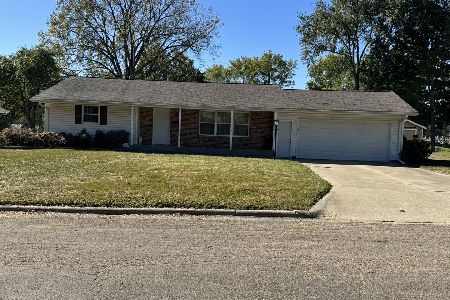1019 Hilltop Drive, Morrison, Illinois 61270
$199,000
|
Sold
|
|
| Status: | Closed |
| Sqft: | 1,830 |
| Cost/Sqft: | $109 |
| Beds: | 3 |
| Baths: | 3 |
| Year Built: | 1993 |
| Property Taxes: | $4,884 |
| Days On Market: | 2274 |
| Lot Size: | 0,66 |
Description
This beautiful home is located in a desirable neighborhood on the edge of Morrison which has the convenience of being close to town amenities without having town traffic. The exterior of the home is vinyl siding with a newer shingle roof. It features vaulted ceilings in the formal dining room, in one bedroom and in the master bath. The living room flows nicely into the dining room. The kitchen also has table space. The home also has a large master bedroom suite with a full bath and walk-in closet. The second bedroom has his/her closets. The full basement has ample storage space and has a non-conforming bedroom and a family room with a gas fireplace.
Property Specifics
| Single Family | |
| — | |
| — | |
| 1993 | |
| Full | |
| — | |
| No | |
| 0.66 |
| Whiteside | |
| — | |
| — / Not Applicable | |
| None | |
| Public | |
| Septic-Private | |
| 10554979 | |
| 09083780020000 |
Property History
| DATE: | EVENT: | PRICE: | SOURCE: |
|---|---|---|---|
| 5 Dec, 2019 | Sold | $199,000 | MRED MLS |
| 26 Oct, 2019 | Under contract | $199,000 | MRED MLS |
| 22 Oct, 2019 | Listed for sale | $199,000 | MRED MLS |
Room Specifics
Total Bedrooms: 3
Bedrooms Above Ground: 3
Bedrooms Below Ground: 0
Dimensions: —
Floor Type: Carpet
Dimensions: —
Floor Type: Carpet
Full Bathrooms: 3
Bathroom Amenities: —
Bathroom in Basement: 0
Rooms: Bonus Room
Basement Description: Partially Finished
Other Specifics
| 3 | |
| Concrete Perimeter | |
| Concrete | |
| — | |
| — | |
| 14411 | |
| — | |
| Full | |
| — | |
| Dishwasher | |
| Not in DB | |
| — | |
| — | |
| — | |
| Gas Log |
Tax History
| Year | Property Taxes |
|---|---|
| 2019 | $4,884 |
Contact Agent
Nearby Similar Homes
Nearby Sold Comparables
Contact Agent
Listing Provided By
Kophamer & Blean Realty







