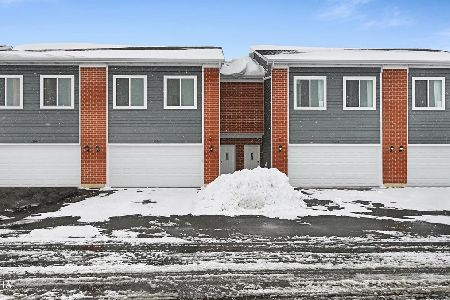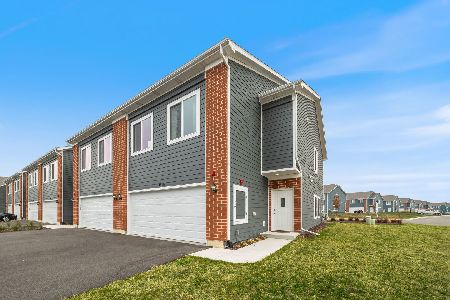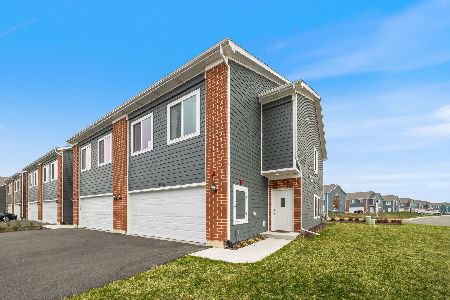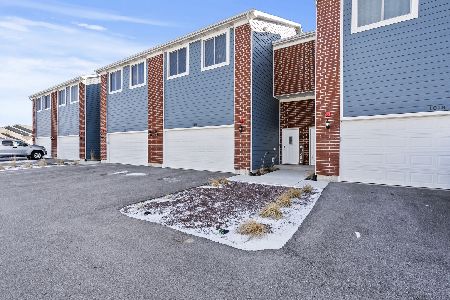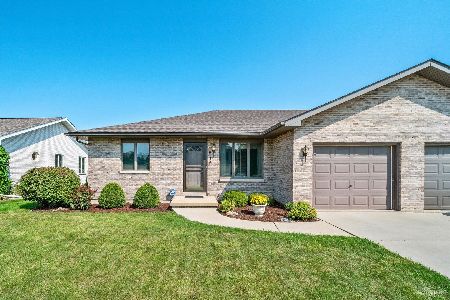1019 John Street, Yorkville, Illinois 60560
$275,000
|
Sold
|
|
| Status: | Closed |
| Sqft: | 1,328 |
| Cost/Sqft: | $211 |
| Beds: | 2 |
| Baths: | 2 |
| Year Built: | 1994 |
| Property Taxes: | $4,918 |
| Days On Market: | 373 |
| Lot Size: | 0,00 |
Description
Here is the one you have been hoping to find- an adorable and affordable ranch duplex with no homeowner association! A concrete driveway leads the way to the new front door, that looks fantastic with the ALL brick exterior. Inside you'll find a light and bright Living Room, followed by a big Dining Room that flows nicely into the large Kitchen, highlighted by newer stainless-steel appliances and tons of counter space. From here your options are to continue outside where there is a retractable awning covering the concrete patio to enjoy the view of your very own backyard, which includes a shed, or go through the first floor Laundry Room to the attached 1 car Garage that boasts an epoxy floor. Both Bedrooms are graced by an entire wall of closet space and conveniently separated by the 2 FULL Bathrooms, one with a step-in shower. Don't miss the basement, offering tons of storage area and potential future expansion of the living space, plus the furnace that was just replaced in '21. Shopping, restaurants, and health care providers are just around the corner. Schedule your showing today!
Property Specifics
| Condos/Townhomes | |
| 1 | |
| — | |
| 1994 | |
| — | |
| RANCH | |
| No | |
| — |
| Kendall | |
| Cimarron Ridge | |
| 0 / Not Applicable | |
| — | |
| — | |
| — | |
| 12272278 | |
| 0229127019 |
Property History
| DATE: | EVENT: | PRICE: | SOURCE: |
|---|---|---|---|
| 9 Aug, 2012 | Sold | $134,000 | MRED MLS |
| 17 Apr, 2012 | Under contract | $136,000 | MRED MLS |
| — | Last price change | $149,000 | MRED MLS |
| 22 Feb, 2012 | Listed for sale | $149,000 | MRED MLS |
| 30 Sep, 2021 | Sold | $217,500 | MRED MLS |
| 16 Sep, 2021 | Under contract | $219,900 | MRED MLS |
| 13 Sep, 2021 | Listed for sale | $219,900 | MRED MLS |
| 10 Mar, 2025 | Sold | $275,000 | MRED MLS |
| 24 Jan, 2025 | Under contract | $279,900 | MRED MLS |
| 17 Jan, 2025 | Listed for sale | $279,900 | MRED MLS |
















Room Specifics
Total Bedrooms: 2
Bedrooms Above Ground: 2
Bedrooms Below Ground: 0
Dimensions: —
Floor Type: —
Full Bathrooms: 2
Bathroom Amenities: —
Bathroom in Basement: 0
Rooms: —
Basement Description: Unfinished
Other Specifics
| 1 | |
| — | |
| Concrete | |
| — | |
| — | |
| 47.5 X 159 | |
| — | |
| — | |
| — | |
| — | |
| Not in DB | |
| — | |
| — | |
| — | |
| — |
Tax History
| Year | Property Taxes |
|---|---|
| 2012 | $3,910 |
| 2021 | $3,038 |
| 2025 | $4,918 |
Contact Agent
Nearby Similar Homes
Nearby Sold Comparables
Contact Agent
Listing Provided By
Coldwell Banker Real Estate Group

