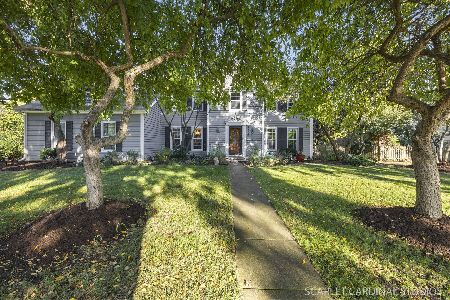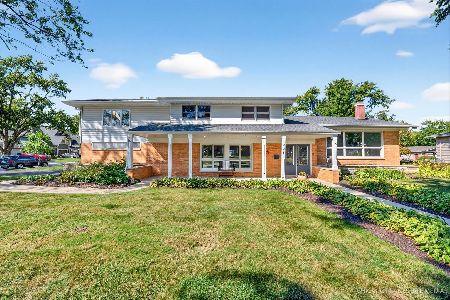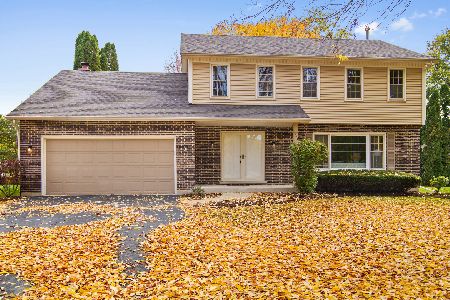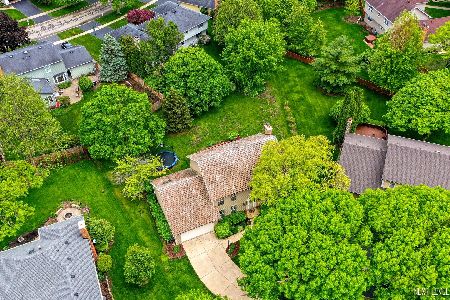1019 Kennesaw Court, Naperville, Illinois 60540
$580,000
|
Sold
|
|
| Status: | Closed |
| Sqft: | 3,647 |
| Cost/Sqft: | $170 |
| Beds: | 4 |
| Baths: | 4 |
| Year Built: | 1979 |
| Property Taxes: | $12,222 |
| Days On Market: | 2073 |
| Lot Size: | 0,36 |
Description
Quiet cul-de-sac location, 3-car garage w/paver brick driveway in desirable Hobson West pool & tennis community. Master suite: 840 sq.ft. w/vaulted ceilings, his & her walk-in, custom closets, luxury bath: double sinks, travertine floor, walk-in shower w/body sprays & hand-held, separate air & water jetted tub, Remodeled kitchen w/soft-close pull-outs, large island, granite, tile backsplash, SS appliances, double oven range. Eating area: kitchen & separate dining room. 1st floor den/office, 2nd floor loft (19x12) & laundry. 3 add'l BRs two w/walk-in, custom closets. Family Rm w/raised ceiling, fireplace, Pella triple unit w/built in blinds opening to the paver brick patio w/mature trees & backyard privacy. Bonus features: mud room w/cabinets, sink, bench, hooks, storage. Oak HDW on most of 1st floor. New carpet 2nd level. New roof. Basement w/finished play room & media/game room, storage room w/cabinets & shelf units. 203 schools, convenient to downtown & shopping. Pace bus. Broker-owned interest.
Property Specifics
| Single Family | |
| — | |
| Colonial | |
| 1979 | |
| Partial | |
| — | |
| No | |
| 0.36 |
| Du Page | |
| Hobson West | |
| 585 / Annual | |
| Pool,Other | |
| Lake Michigan | |
| Public Sewer | |
| 10691061 | |
| 0725110037 |
Nearby Schools
| NAME: | DISTRICT: | DISTANCE: | |
|---|---|---|---|
|
Grade School
Elmwood Elementary School |
203 | — | |
|
Middle School
Lincoln Junior High School |
203 | Not in DB | |
|
High School
Naperville Central High School |
203 | Not in DB | |
Property History
| DATE: | EVENT: | PRICE: | SOURCE: |
|---|---|---|---|
| 19 Jun, 2020 | Sold | $580,000 | MRED MLS |
| 15 Apr, 2020 | Under contract | $619,900 | MRED MLS |
| 15 Apr, 2020 | Listed for sale | $619,900 | MRED MLS |



























Room Specifics
Total Bedrooms: 4
Bedrooms Above Ground: 4
Bedrooms Below Ground: 0
Dimensions: —
Floor Type: Carpet
Dimensions: —
Floor Type: Carpet
Dimensions: —
Floor Type: Carpet
Full Bathrooms: 4
Bathroom Amenities: Separate Shower,Double Sink,Garden Tub,Full Body Spray Shower,Double Shower
Bathroom in Basement: 0
Rooms: Eating Area,Den,Loft,Play Room,Game Room,Mud Room,Utility Room-Lower Level,Storage
Basement Description: Partially Finished
Other Specifics
| 3 | |
| Concrete Perimeter | |
| Brick | |
| Patio, Porch, Brick Paver Patio, Storms/Screens | |
| Cul-De-Sac | |
| 50X185X183X126 | |
| Pull Down Stair | |
| Full | |
| Vaulted/Cathedral Ceilings, Hardwood Floors, Heated Floors, Second Floor Laundry, Walk-In Closet(s) | |
| Range, Microwave, Dishwasher, Refrigerator, Freezer, Washer, Dryer, Disposal, Stainless Steel Appliance(s), Other | |
| Not in DB | |
| Clubhouse, Park, Pool, Tennis Court(s), Lake, Sidewalks | |
| — | |
| — | |
| Wood Burning, Gas Log |
Tax History
| Year | Property Taxes |
|---|---|
| 2020 | $12,222 |
Contact Agent
Nearby Similar Homes
Nearby Sold Comparables
Contact Agent
Listing Provided By
Chase Real Estate, LLC












