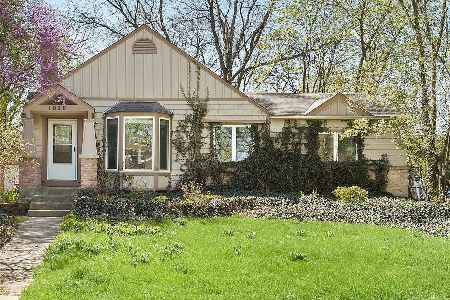1019 Liberty Drive, Wheaton, Illinois 60187
$351,000
|
Sold
|
|
| Status: | Closed |
| Sqft: | 1,562 |
| Cost/Sqft: | $221 |
| Beds: | 3 |
| Baths: | 2 |
| Year Built: | 1952 |
| Property Taxes: | $7,954 |
| Days On Market: | 2859 |
| Lot Size: | 0,00 |
Description
Welcome home!Check out this stunning all-Brick desirable Ranch home that is impeccably maintained,& located in downtown Wheaton in the Wheaton Highlands area.On the Main Floor, enjoy gorgeous Hardwood Flooring throughout;a large Family Room addition with Dining area;& Mudroom.The Living Room hosts a beautiful Fireplace & large newer Windows that allow for ample amounts of natural lighting.The Kitchen updated in 2010,features Granite Countertops. The fully finished Basement (concrete poured foundation!)comes complete with updated Full Bathroom &built-in Desk/Craft area.The large fenced backyard w/ brick patio is great for outdoor entertainment.You will be a short distance away from lots of shopping & restaurants as well as the Wheaton Metra offering several express stops into the city. Also, the home is south the train tracks which helps make getting around extra convenient, especially to the highway.The home is also in walking distance to the elementary school.See tour for more details
Property Specifics
| Single Family | |
| — | |
| Ranch | |
| 1952 | |
| Full | |
| — | |
| No | |
| 0 |
| Du Page | |
| — | |
| 0 / Not Applicable | |
| None | |
| Lake Michigan | |
| Public Sewer | |
| 09907839 | |
| 0515301008 |
Nearby Schools
| NAME: | DISTRICT: | DISTANCE: | |
|---|---|---|---|
|
Grade School
Lowell Elementary School |
200 | — | |
|
Middle School
Franklin Middle School |
200 | Not in DB | |
|
High School
Wheaton North High School |
200 | Not in DB | |
Property History
| DATE: | EVENT: | PRICE: | SOURCE: |
|---|---|---|---|
| 19 Mar, 2013 | Sold | $316,000 | MRED MLS |
| 13 Feb, 2013 | Under contract | $349,000 | MRED MLS |
| 11 Nov, 2012 | Listed for sale | $349,000 | MRED MLS |
| 8 Jun, 2018 | Sold | $351,000 | MRED MLS |
| 8 Apr, 2018 | Under contract | $345,000 | MRED MLS |
| 6 Apr, 2018 | Listed for sale | $345,000 | MRED MLS |
Room Specifics
Total Bedrooms: 3
Bedrooms Above Ground: 3
Bedrooms Below Ground: 0
Dimensions: —
Floor Type: Hardwood
Dimensions: —
Floor Type: Hardwood
Full Bathrooms: 2
Bathroom Amenities: —
Bathroom in Basement: 1
Rooms: Mud Room,Recreation Room
Basement Description: Finished
Other Specifics
| 1 | |
| Concrete Perimeter | |
| Concrete | |
| Brick Paver Patio | |
| Fenced Yard,Landscaped | |
| 60 X 154 | |
| — | |
| None | |
| Hardwood Floors, First Floor Bedroom, First Floor Full Bath | |
| Range, Microwave, Dishwasher, Refrigerator, Freezer, Washer, Dryer, Disposal | |
| Not in DB | |
| — | |
| — | |
| — | |
| Wood Burning |
Tax History
| Year | Property Taxes |
|---|---|
| 2013 | $5,798 |
| 2018 | $7,954 |
Contact Agent
Nearby Similar Homes
Nearby Sold Comparables
Contact Agent
Listing Provided By
Keller Williams Infinity







