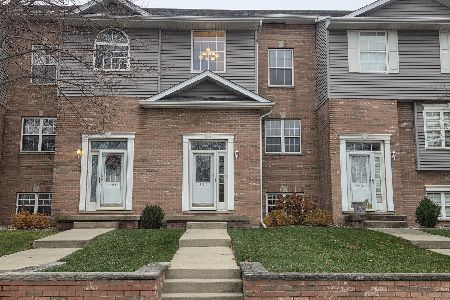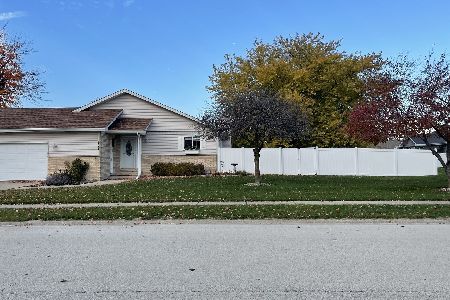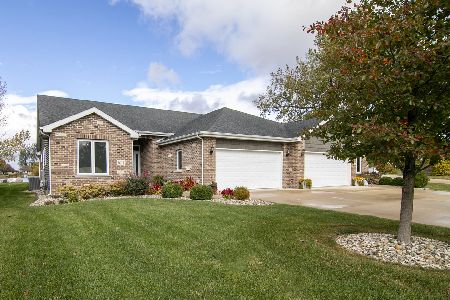1019 Lincoln Drive, Manteno, Illinois 60950
$250,000
|
Sold
|
|
| Status: | Closed |
| Sqft: | 1,950 |
| Cost/Sqft: | $133 |
| Beds: | 3 |
| Baths: | 2 |
| Year Built: | 2016 |
| Property Taxes: | $5,207 |
| Days On Market: | 2793 |
| Lot Size: | 0,00 |
Description
Better than new!! Sold out town home community on the lake! Only 2 years new... be prepared to have your breathe taken away. This truly is the home that will have you saying yes upon entry! Well designed by reputable local builder Stewart construction. Panoramic window view of the lake from the main gathering rooms and master suite. Cathedral ceilings add to open concept feel of this home. Custom kitchen with all the essentials, stone counters, soft close doors and an island with seating on 3 sides and walk-in pantry. This home is furnished with high quality finishes. The best part? Enjoy year round use of the 4 seasons room! Master suite features views of the lake, 2 closets, fully tiles double shower, heated floors and water closet. Additional upgrades include.. lawn irrigation, fully stocked pond, patio space out back, block wall between units for sound proofing and fire protection, abundance of closet space and more. Very rare find, don't delay!
Property Specifics
| Condos/Townhomes | |
| 1 | |
| — | |
| 2016 | |
| None | |
| — | |
| Yes | |
| — |
| Kankakee | |
| — | |
| 250 / Annual | |
| Lake Rights | |
| Public | |
| Public Sewer | |
| 09940157 | |
| 03021630010800 |
Property History
| DATE: | EVENT: | PRICE: | SOURCE: |
|---|---|---|---|
| 29 Jun, 2018 | Sold | $250,000 | MRED MLS |
| 11 Jun, 2018 | Under contract | $259,500 | MRED MLS |
| 5 May, 2018 | Listed for sale | $259,500 | MRED MLS |
Room Specifics
Total Bedrooms: 3
Bedrooms Above Ground: 3
Bedrooms Below Ground: 0
Dimensions: —
Floor Type: Carpet
Dimensions: —
Floor Type: Carpet
Full Bathrooms: 2
Bathroom Amenities: Double Sink,Double Shower
Bathroom in Basement: 0
Rooms: Sun Room
Basement Description: Crawl
Other Specifics
| 2.5 | |
| Concrete Perimeter | |
| Concrete | |
| — | |
| — | |
| 50.18X208.23X52.64X221.35 | |
| — | |
| Full | |
| Vaulted/Cathedral Ceilings, Hardwood Floors, Heated Floors, First Floor Laundry | |
| Range, Microwave, Dishwasher, Disposal, Stainless Steel Appliance(s) | |
| Not in DB | |
| — | |
| — | |
| — | |
| Gas Starter |
Tax History
| Year | Property Taxes |
|---|---|
| 2018 | $5,207 |
Contact Agent
Nearby Similar Homes
Nearby Sold Comparables
Contact Agent
Listing Provided By
McColly Bennett Real Estate







