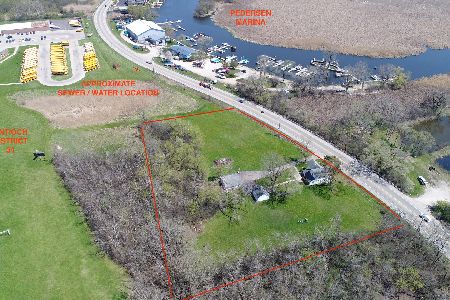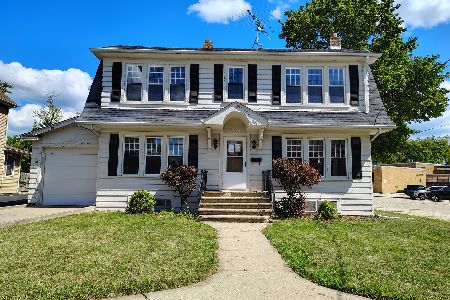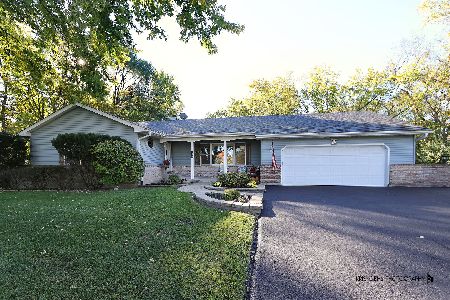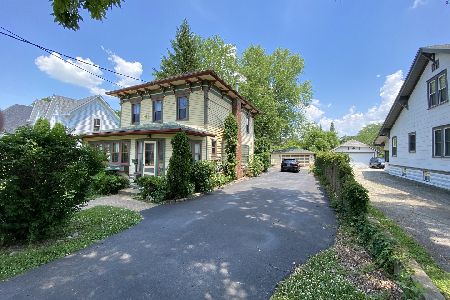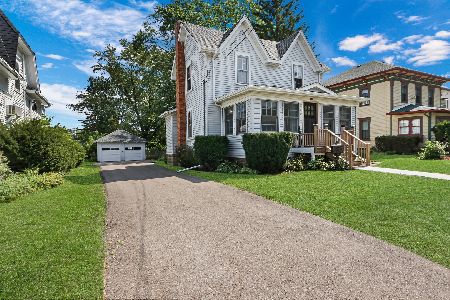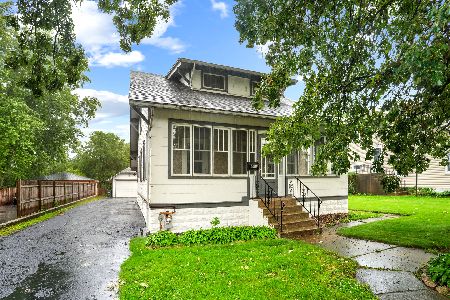1019 Main Street, Antioch, Illinois 60002
$118,500
|
Sold
|
|
| Status: | Closed |
| Sqft: | 1,366 |
| Cost/Sqft: | $91 |
| Beds: | 3 |
| Baths: | 1 |
| Year Built: | 1950 |
| Property Taxes: | $4,541 |
| Days On Market: | 1915 |
| Lot Size: | 0,27 |
Description
First time on market in 5 generations! This two story, 3 bedroom is in a great location for residence or small business or combination of both. Recently improved with architectural shingles and vinyl siding. The classic front porch has newer windows and flows into large living/dining room area. Living room has plaster walls that curve into the ceiling. Custom tray ceiling in dining area has creative recessed lighting. Original hardwood floors upstairs and downstairs. First floor bedroom has walk-in closet that connects to full bathroom. Bathroom and Large kitchen are ready for your makeover. Full staircase leads to second floor with two bedrooms. Large fenced rear yard. Detached 2-car garage. Walk to downtown. Home can be repurposed for commercial use or keep a residence. Full unfinished basement. Antique sales, hair salon, candy shop, are all possible uses. Immerse your family in all things Antioch with this location. DQ visits, parade parties, fireworks viewing, downtown shopping, etc... Vacant, on lock box and easy to show. Family in process of removing personal property and cleaning. (Exclude refrigerator & microwave)
Property Specifics
| Single Family | |
| — | |
| — | |
| 1950 | |
| Full | |
| — | |
| No | |
| 0.27 |
| Lake | |
| — | |
| — / Not Applicable | |
| None | |
| Public | |
| Public Sewer | |
| 10813540 | |
| 02083140050000 |
Nearby Schools
| NAME: | DISTRICT: | DISTANCE: | |
|---|---|---|---|
|
Grade School
W C Petty Elementary School |
34 | — | |
|
Middle School
Antioch Upper Grade School |
34 | Not in DB | |
|
High School
Antioch Community High School |
117 | Not in DB | |
Property History
| DATE: | EVENT: | PRICE: | SOURCE: |
|---|---|---|---|
| 24 Sep, 2020 | Sold | $118,500 | MRED MLS |
| 2 Sep, 2020 | Under contract | $124,900 | MRED MLS |
| 10 Aug, 2020 | Listed for sale | $124,900 | MRED MLS |
| 29 Sep, 2023 | Sold | $310,000 | MRED MLS |
| 1 Sep, 2023 | Under contract | $297,000 | MRED MLS |
| 30 Aug, 2023 | Listed for sale | $297,000 | MRED MLS |
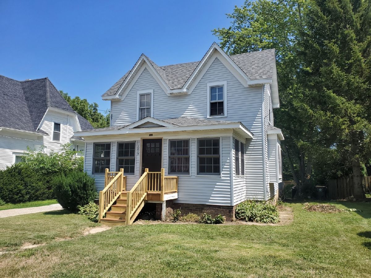
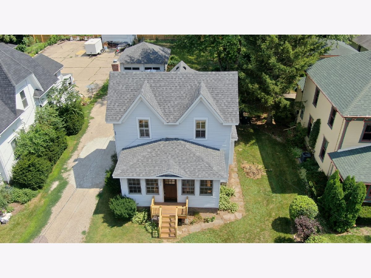
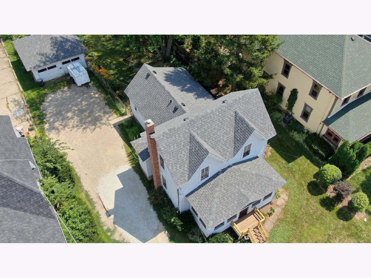
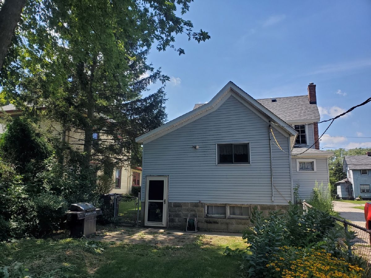
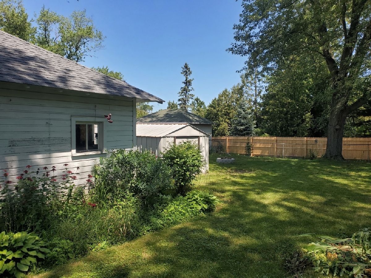
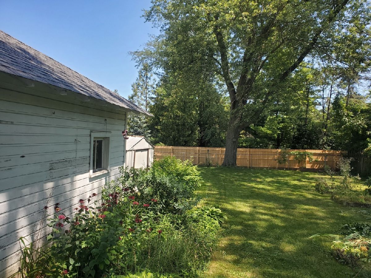
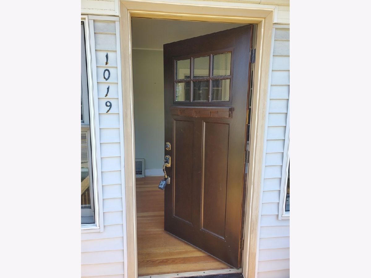
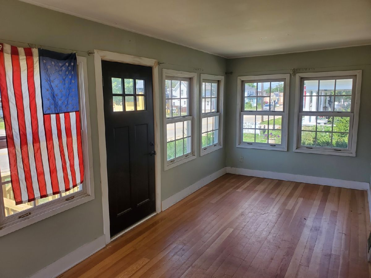
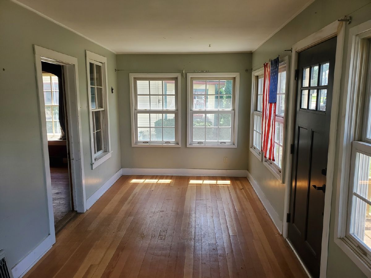
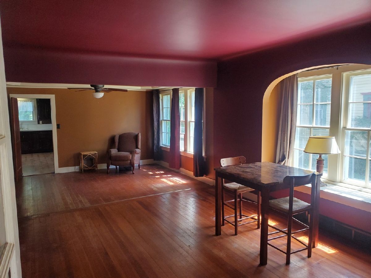
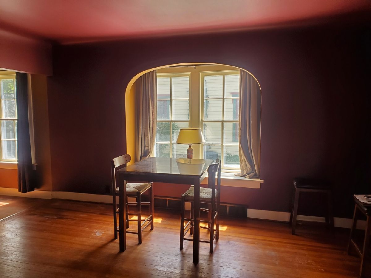
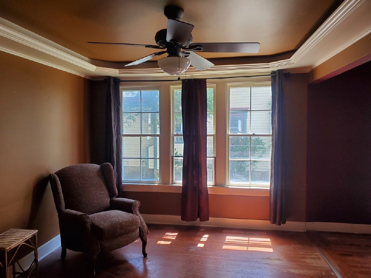
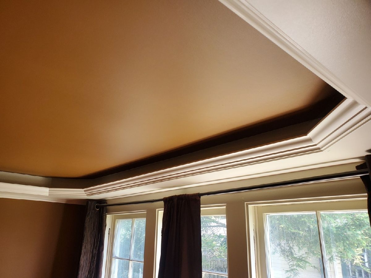
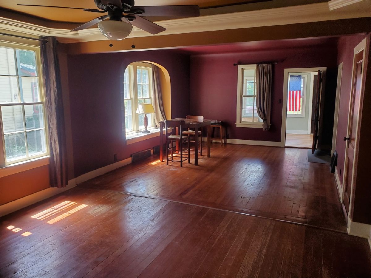
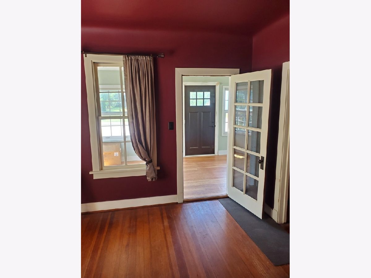
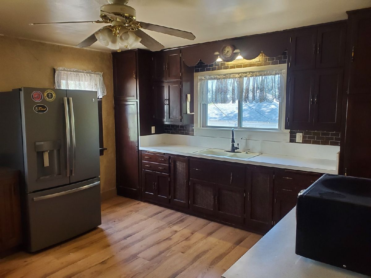
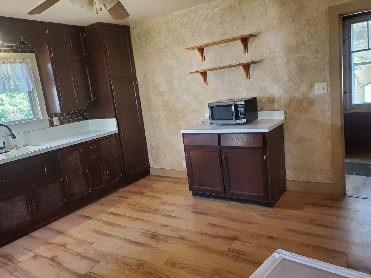
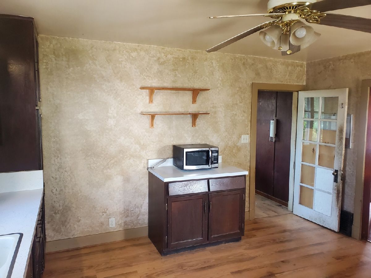
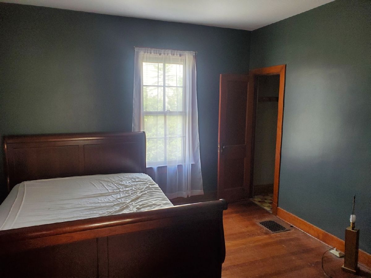
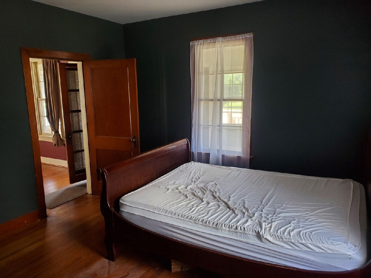
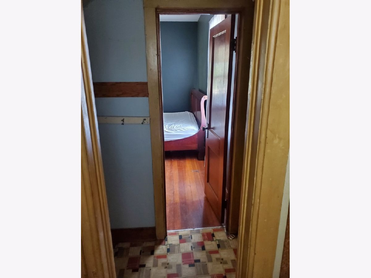
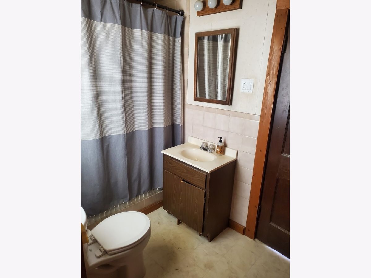
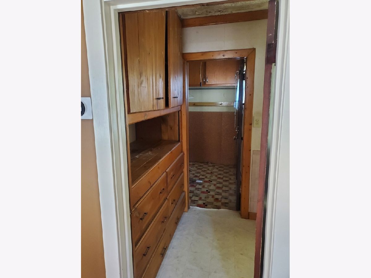
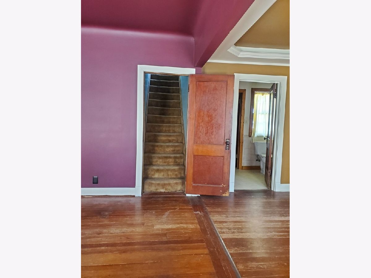
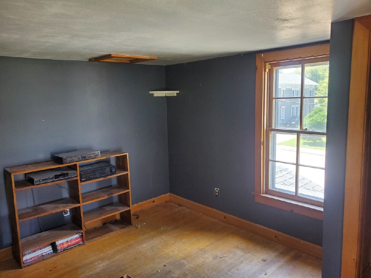
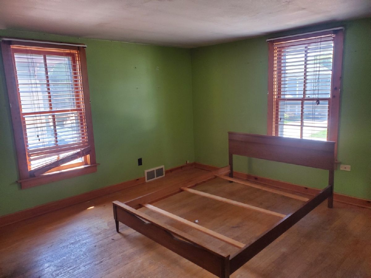
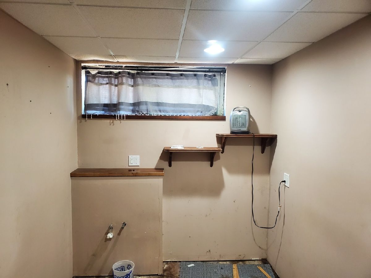
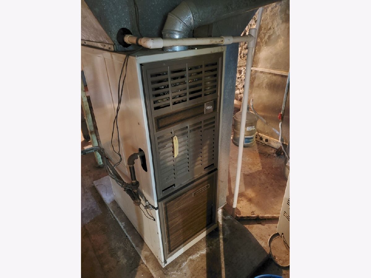
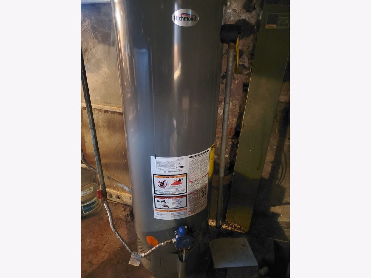
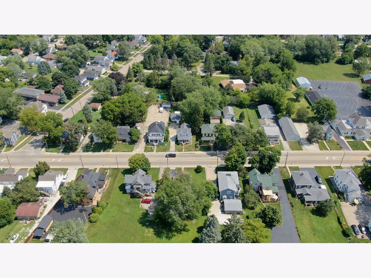
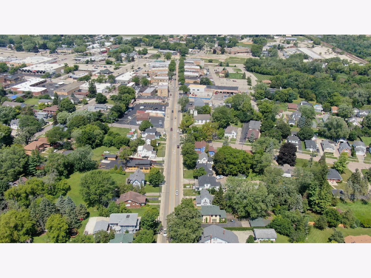
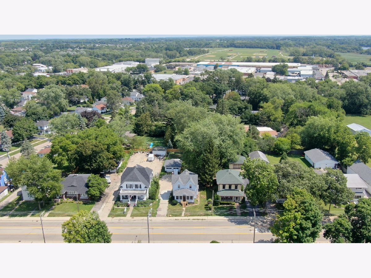
Room Specifics
Total Bedrooms: 3
Bedrooms Above Ground: 3
Bedrooms Below Ground: 0
Dimensions: —
Floor Type: Hardwood
Dimensions: —
Floor Type: Hardwood
Full Bathrooms: 1
Bathroom Amenities: —
Bathroom in Basement: 0
Rooms: Enclosed Porch Heated,Mud Room
Basement Description: Unfinished
Other Specifics
| 2 | |
| Concrete Perimeter,Stone | |
| Gravel | |
| Porch Screened, Screened Patio, Brick Paver Patio, Storms/Screens, Fire Pit | |
| Fenced Yard,Mature Trees | |
| 60 X 185 | |
| — | |
| — | |
| Hardwood Floors, Wood Laminate Floors, First Floor Bedroom, First Floor Full Bath, Built-in Features, Walk-In Closet(s) | |
| — | |
| Not in DB | |
| Curbs, Sidewalks, Street Lights, Street Paved | |
| — | |
| — | |
| — |
Tax History
| Year | Property Taxes |
|---|---|
| 2020 | $4,541 |
| 2023 | $4,430 |
Contact Agent
Nearby Similar Homes
Nearby Sold Comparables
Contact Agent
Listing Provided By
Robert E. Frank Real Estate

