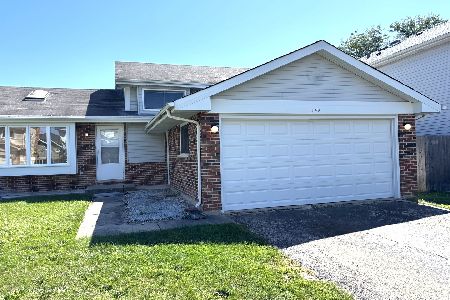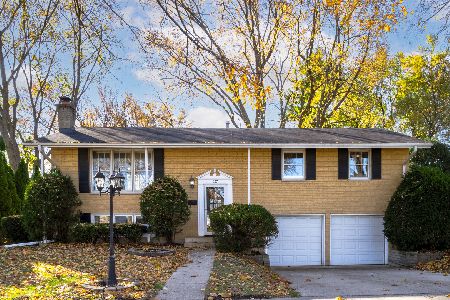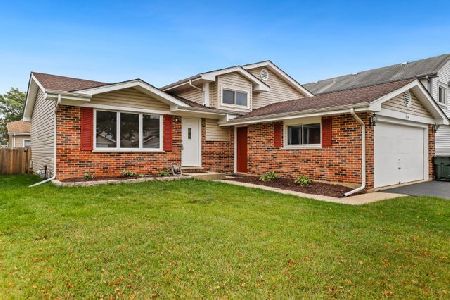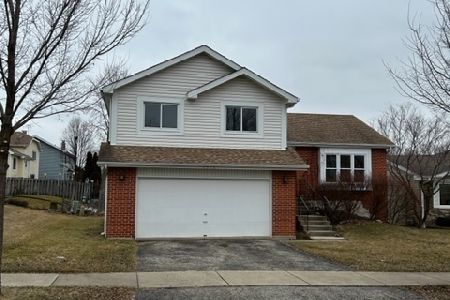1019 Meadow Lake Drive, Palatine, Illinois 60074
$308,000
|
Sold
|
|
| Status: | Closed |
| Sqft: | 1,773 |
| Cost/Sqft: | $186 |
| Beds: | 3 |
| Baths: | 3 |
| Year Built: | 1987 |
| Property Taxes: | $8,748 |
| Days On Market: | 3523 |
| Lot Size: | 0,00 |
Description
Low Taxes. Kitchen features huge space with all new GE stainless steel appliances, granite countertops, chop block island, stone backsplash. Beautiful landscaping, all parceling tile and hardwood floors throughout. Partial Basement with Full Storage. New bathrooms with Natural Stone and elongated toilets. White trim, modern colors, 6 panel doors. Spacious vaulted ceiling living room. New concrete backyard patio, driveway, new garage door and front door. All Mechanicals and roof 2009. New master bedroom and bath windows. New cabinets. 30 new can lights. Every outlet/ Plugin receptacle new modern white. Finished two car garage. Move -in ready. Owners relocating - must sell.
Property Specifics
| Single Family | |
| — | |
| — | |
| 1987 | |
| Partial | |
| — | |
| No | |
| — |
| Cook | |
| Meadow Lake | |
| 100 / Annual | |
| Lake Rights | |
| Lake Michigan | |
| Public Sewer | |
| 09200367 | |
| 02123140040000 |
Nearby Schools
| NAME: | DISTRICT: | DISTANCE: | |
|---|---|---|---|
|
Grade School
Jane Addams Elementary School |
15 | — | |
|
Middle School
Winston Campus-junior High |
15 | Not in DB | |
|
High School
Palatine High School |
211 | Not in DB | |
Property History
| DATE: | EVENT: | PRICE: | SOURCE: |
|---|---|---|---|
| 31 Mar, 2014 | Sold | $265,000 | MRED MLS |
| 3 Feb, 2014 | Under contract | $274,500 | MRED MLS |
| — | Last price change | $284,900 | MRED MLS |
| 3 Oct, 2013 | Listed for sale | $299,900 | MRED MLS |
| 19 Jul, 2016 | Sold | $308,000 | MRED MLS |
| 10 Jun, 2016 | Under contract | $329,000 | MRED MLS |
| 20 Apr, 2016 | Listed for sale | $329,000 | MRED MLS |
Room Specifics
Total Bedrooms: 3
Bedrooms Above Ground: 3
Bedrooms Below Ground: 0
Dimensions: —
Floor Type: Hardwood
Dimensions: —
Floor Type: Hardwood
Full Bathrooms: 3
Bathroom Amenities: Double Sink,Soaking Tub
Bathroom in Basement: 0
Rooms: No additional rooms
Basement Description: Unfinished
Other Specifics
| 2 | |
| Concrete Perimeter | |
| Concrete | |
| Patio | |
| Fenced Yard | |
| 53X91X53X91 | |
| Unfinished | |
| Full | |
| Vaulted/Cathedral Ceilings, Hardwood Floors, First Floor Laundry | |
| Range, Dishwasher, Refrigerator, Washer, Dryer, Stainless Steel Appliance(s) | |
| Not in DB | |
| Sidewalks, Street Lights, Street Paved | |
| — | |
| — | |
| — |
Tax History
| Year | Property Taxes |
|---|---|
| 2014 | $2,308 |
| 2016 | $8,748 |
Contact Agent
Nearby Similar Homes
Nearby Sold Comparables
Contact Agent
Listing Provided By
Charles Rutenberg Realty










