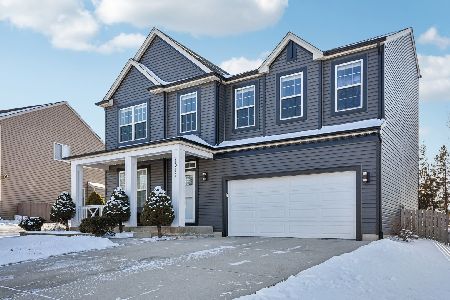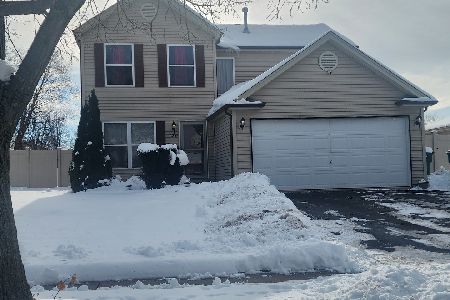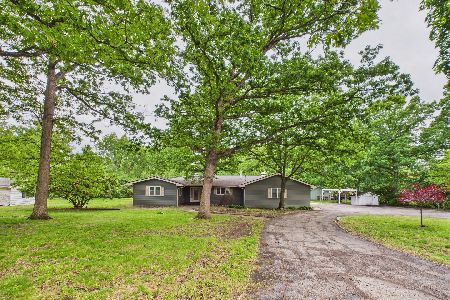1019 Misty Brook Lane, Joliet, Illinois 60432
$264,500
|
Sold
|
|
| Status: | Closed |
| Sqft: | 2,346 |
| Cost/Sqft: | $117 |
| Beds: | 4 |
| Baths: | 3 |
| Year Built: | 2005 |
| Property Taxes: | $6,448 |
| Days On Market: | 2985 |
| Lot Size: | 0,24 |
Description
This lovely, well taken care of home features 4 bedrooms, 2.1 baths, loft, 2nd floor laundry and beautiful fully finished basement. Enjoy the large, open kitchen with hardwood floors, stainless steel appliances, and walk in pantry. Gorgeous paver brick patio off the kitchen and family room is a great place to enjoy the sunsets with no neighbors behind you! Spacious Master bedroom with walk in closet and luxury bathroom. New Lenox Grade Schools, near 355, and Silver Cross Hospital. Enjoy the nature trails just across the street.
Property Specifics
| Single Family | |
| — | |
| Traditional | |
| 2005 | |
| Full | |
| COVENTRY | |
| No | |
| 0.24 |
| Will | |
| Neufairfield | |
| 195 / Annual | |
| Other | |
| Public | |
| Public Sewer | |
| 09807024 | |
| 1508063080050000 |
Nearby Schools
| NAME: | DISTRICT: | DISTANCE: | |
|---|---|---|---|
|
Grade School
Haines Elementary School |
122 | — | |
|
Middle School
Liberty Junior High School |
122 | Not in DB | |
|
High School
Joliet Central High School |
204 | Not in DB | |
|
Alternate Elementary School
Oster-oakview Middle School |
— | Not in DB | |
Property History
| DATE: | EVENT: | PRICE: | SOURCE: |
|---|---|---|---|
| 13 Feb, 2018 | Sold | $264,500 | MRED MLS |
| 1 Jan, 2018 | Under contract | $274,000 | MRED MLS |
| 27 Nov, 2017 | Listed for sale | $274,000 | MRED MLS |
Room Specifics
Total Bedrooms: 4
Bedrooms Above Ground: 4
Bedrooms Below Ground: 0
Dimensions: —
Floor Type: Carpet
Dimensions: —
Floor Type: Carpet
Dimensions: —
Floor Type: Carpet
Full Bathrooms: 3
Bathroom Amenities: Separate Shower,Double Sink,Soaking Tub
Bathroom in Basement: 0
Rooms: Loft
Basement Description: Finished
Other Specifics
| 2 | |
| Concrete Perimeter | |
| Asphalt,Brick | |
| Porch, Brick Paver Patio, Storms/Screens | |
| Landscaped,Park Adjacent | |
| 58.57'X149.63'X75.14'X121. | |
| Unfinished | |
| Full | |
| Hardwood Floors, Second Floor Laundry | |
| Range, Microwave, Dishwasher, Refrigerator, Washer, Dryer, Disposal, Stainless Steel Appliance(s) | |
| Not in DB | |
| Sidewalks, Street Lights, Street Paved | |
| — | |
| — | |
| Attached Fireplace Doors/Screen, Gas Log, Gas Starter, Heatilator |
Tax History
| Year | Property Taxes |
|---|---|
| 2018 | $6,448 |
Contact Agent
Nearby Similar Homes
Nearby Sold Comparables
Contact Agent
Listing Provided By
Baird & Warner






