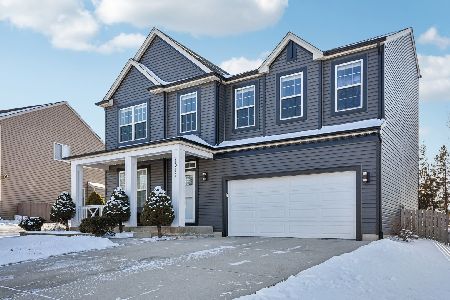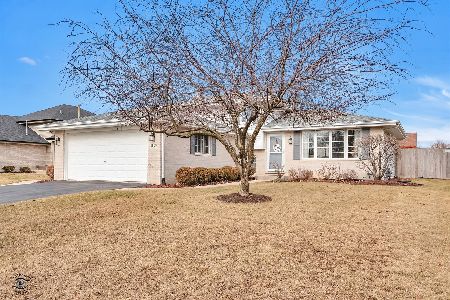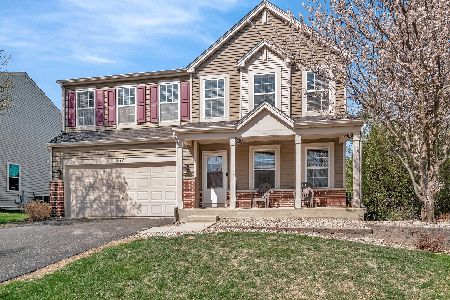1019 Mountain View Drive, Joliet, Illinois 60432
$257,000
|
Sold
|
|
| Status: | Closed |
| Sqft: | 2,090 |
| Cost/Sqft: | $127 |
| Beds: | 3 |
| Baths: | 3 |
| Year Built: | 2005 |
| Property Taxes: | $5,858 |
| Days On Market: | 2691 |
| Lot Size: | 0,19 |
Description
Beautifully Maintained 2-Story in Highly Desirable Neufairfield Subdivision. 3 bedroom 2.5 bathroom home with tons of upgrades. The entryway opens to a sun-drenched main level boasting 9' ceilings, hardwood floors, and a powder room. The free-flowing family room leads to a bright eat-in kitchen, featuring tall cabinets and brand new stainless steel appliances. The second level features a large master bedroom with its own private full bath, two additional bedrooms, a second full bath, and laundry room. The finished basement is great for entertaining and has plenty of additional storage space. The professionally landscaped fenced backyard is surrounded by lush greenery and 21' pool- truly your very own private oasis! Upgrades include modern white trim, 6-panel doors, and electric conduit throughout. A 2-car attached garage and within minutes from I-355, I-80, Metra, Silver Cross Hospital, shopping, Forest Preserve, Nature Trails & more! This is definitely a MUST SEE home!
Property Specifics
| Single Family | |
| — | |
| — | |
| 2005 | |
| Full | |
| — | |
| No | |
| 0.19 |
| Will | |
| Neufairfield | |
| 185 / Annual | |
| Other | |
| Public | |
| Public Sewer | |
| 10088498 | |
| 1508064090250000 |
Nearby Schools
| NAME: | DISTRICT: | DISTANCE: | |
|---|---|---|---|
|
Grade School
Haines Elementary School |
122 | — | |
|
Middle School
Oster-oakview Middle School |
122 | Not in DB | |
|
High School
Joliet Central High School |
204 | Not in DB | |
Property History
| DATE: | EVENT: | PRICE: | SOURCE: |
|---|---|---|---|
| 17 Dec, 2018 | Sold | $257,000 | MRED MLS |
| 22 Oct, 2018 | Under contract | $264,900 | MRED MLS |
| — | Last price change | $269,900 | MRED MLS |
| 21 Sep, 2018 | Listed for sale | $269,900 | MRED MLS |
Room Specifics
Total Bedrooms: 3
Bedrooms Above Ground: 3
Bedrooms Below Ground: 0
Dimensions: —
Floor Type: Carpet
Dimensions: —
Floor Type: Carpet
Full Bathrooms: 3
Bathroom Amenities: Soaking Tub
Bathroom in Basement: 0
Rooms: Office,Recreation Room,Loft
Basement Description: Finished
Other Specifics
| 2 | |
| Concrete Perimeter | |
| Asphalt | |
| Patio, Above Ground Pool, Storms/Screens | |
| Fenced Yard | |
| 124X66 | |
| — | |
| Full | |
| Hardwood Floors, Second Floor Laundry | |
| Range, Microwave, Dishwasher, Refrigerator, Washer, Dryer, Disposal, Stainless Steel Appliance(s) | |
| Not in DB | |
| Park, Lake, Curbs, Sidewalks, Street Lights, Street Paved | |
| — | |
| — | |
| Wood Burning, Attached Fireplace Doors/Screen, Gas Starter |
Tax History
| Year | Property Taxes |
|---|---|
| 2018 | $5,858 |
Contact Agent
Nearby Similar Homes
Nearby Sold Comparables
Contact Agent
Listing Provided By
Redfin Corporation







