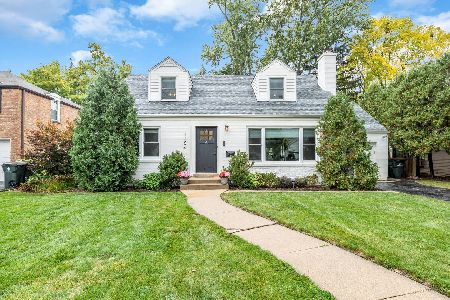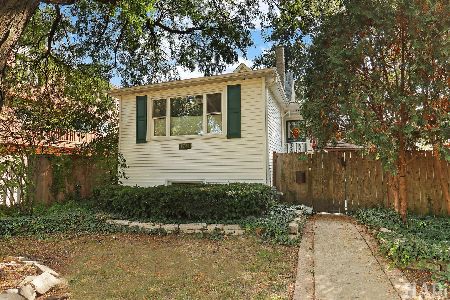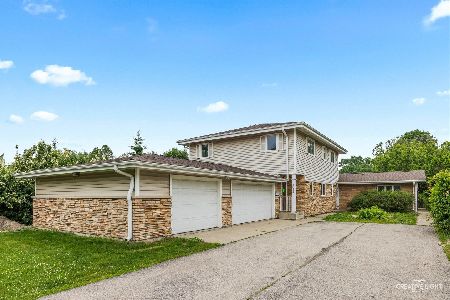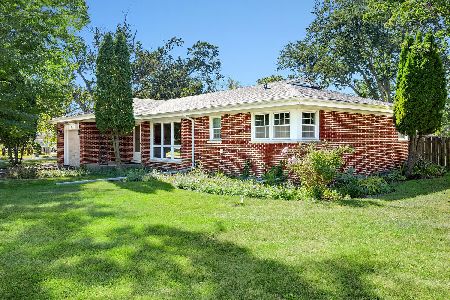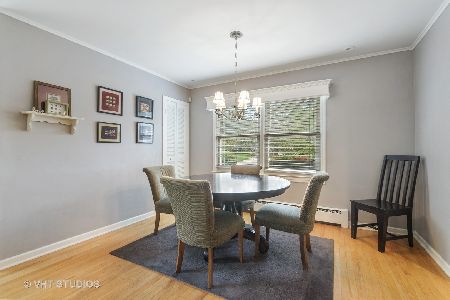1019 Raleigh Road, Glenview, Illinois 60025
$545,000
|
Sold
|
|
| Status: | Closed |
| Sqft: | 2,000 |
| Cost/Sqft: | $288 |
| Beds: | 3 |
| Baths: | 3 |
| Year Built: | 1948 |
| Property Taxes: | $8,734 |
| Days On Market: | 4499 |
| Lot Size: | 0,20 |
Description
2000 sf wonderful living space. 4 bedrooms 3 upstairs 1 in basement w/ceramic heated floors. 2.5 baths w/jacuzzi tub & rainforest showers. Quality appls to go with gourmet kitchen w/granite counters. Large family room w/fireplace. Wine cellar. Beautiful hardwood flooring throughout. 2 car attached garage, sprinkler system & good size fenced yard. Large screened Deck. home truly offers comfortable living
Property Specifics
| Single Family | |
| — | |
| Bi-Level | |
| 1948 | |
| Full | |
| — | |
| No | |
| 0.2 |
| Cook | |
| — | |
| 0 / Not Applicable | |
| None | |
| Lake Michigan,Public | |
| Public Sewer | |
| 08393769 | |
| 04352070760000 |
Nearby Schools
| NAME: | DISTRICT: | DISTANCE: | |
|---|---|---|---|
|
High School
Glenbrook South High School |
225 | Not in DB | |
Property History
| DATE: | EVENT: | PRICE: | SOURCE: |
|---|---|---|---|
| 27 Sep, 2013 | Sold | $545,000 | MRED MLS |
| 6 Aug, 2013 | Under contract | $575,000 | MRED MLS |
| 14 Jul, 2013 | Listed for sale | $575,000 | MRED MLS |
Room Specifics
Total Bedrooms: 4
Bedrooms Above Ground: 3
Bedrooms Below Ground: 1
Dimensions: —
Floor Type: Hardwood
Dimensions: —
Floor Type: Hardwood
Dimensions: —
Floor Type: Ceramic Tile
Full Bathrooms: 3
Bathroom Amenities: Whirlpool,Separate Shower
Bathroom in Basement: 1
Rooms: Screened Porch
Basement Description: Finished
Other Specifics
| 2 | |
| Concrete Perimeter | |
| Concrete | |
| Deck, Patio, Porch Screened | |
| Fenced Yard | |
| 99X136X61X124 | |
| — | |
| Full | |
| Skylight(s), Bar-Dry, Hardwood Floors, Heated Floors | |
| Range, Microwave, Dishwasher, Refrigerator, Washer, Dryer | |
| Not in DB | |
| — | |
| — | |
| — | |
| Double Sided, Wood Burning |
Tax History
| Year | Property Taxes |
|---|---|
| 2013 | $8,734 |
Contact Agent
Nearby Similar Homes
Nearby Sold Comparables
Contact Agent
Listing Provided By
RE/MAX Villager

