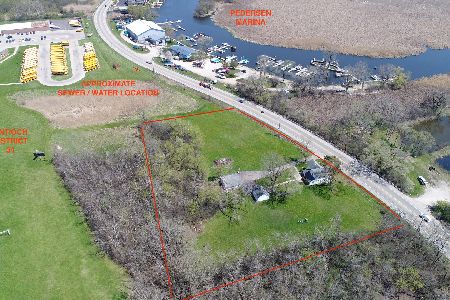1019 Spafford Street, Antioch, Illinois 60002
$202,500
|
Sold
|
|
| Status: | Closed |
| Sqft: | 940 |
| Cost/Sqft: | $212 |
| Beds: | 3 |
| Baths: | 2 |
| Year Built: | 1953 |
| Property Taxes: | $1,313 |
| Days On Market: | 2063 |
| Lot Size: | 0,22 |
Description
LOCATION LOCATION! This house is a fooler! It's a clean feeling California inspired 3 bedroom, 1 3/4 bath home on a great in-town street (steps from flourishing downtown Antioch shopping) It's on high ground with a 4 foot cyclone fenced in yard and (4) 50 ft pine trees. Features is a 1,000 sq/ft, 52 foot deep tandem heated garage with 10' high remote door. Frontal garage is 18x20. The back that houses a 10x12 tool room is 20x34. The house, of solid construction, has been remodeled by a California inspired craftsman. Kitchen cabinets are real, custom solid maple. You must try the drawers! New also is: a farm style sink that you will fall in love with, ceramic tiled bathroom, 3 drawer vanity, fixtures and lighting too! Stainless Jenn-Air appliances are features. Two bedrooms have original hardwood floors. Remaining floors up and down, all new with vinyl plank durable flooring. New double insulated attic insulation, sight fitting windows, many with sealed storms keeping the heat inside. Heat and central A/C is from over-sized units. 2017 new roof with architectural shingles - complete tear off! This one is unique style home that you can't help but love!! It packs a big punch and you won't find a garage like it! A MUST SEE!!
Property Specifics
| Single Family | |
| — | |
| Ranch | |
| 1953 | |
| Full | |
| — | |
| No | |
| 0.22 |
| Lake | |
| — | |
| 0 / Not Applicable | |
| None | |
| Public | |
| Public Sewer | |
| 10748266 | |
| 02083090300000 |
Nearby Schools
| NAME: | DISTRICT: | DISTANCE: | |
|---|---|---|---|
|
Grade School
W C Petty Elementary School |
34 | — | |
|
Middle School
Antioch Upper Grade School |
34 | Not in DB | |
|
High School
Antioch Community High School |
117 | Not in DB | |
Property History
| DATE: | EVENT: | PRICE: | SOURCE: |
|---|---|---|---|
| 31 Aug, 2020 | Sold | $202,500 | MRED MLS |
| 2 Jul, 2020 | Under contract | $199,000 | MRED MLS |
| 15 Jun, 2020 | Listed for sale | $199,000 | MRED MLS |
| 10 Jul, 2024 | Sold | $280,000 | MRED MLS |
| 21 Jun, 2024 | Under contract | $290,000 | MRED MLS |
| — | Last price change | $295,000 | MRED MLS |
| 6 Jun, 2024 | Listed for sale | $295,000 | MRED MLS |
































Room Specifics
Total Bedrooms: 3
Bedrooms Above Ground: 3
Bedrooms Below Ground: 0
Dimensions: —
Floor Type: Hardwood
Dimensions: —
Floor Type: Vinyl
Full Bathrooms: 2
Bathroom Amenities: —
Bathroom in Basement: 1
Rooms: Recreation Room,Den,Family Room
Basement Description: Finished
Other Specifics
| 4 | |
| Block | |
| Concrete | |
| Patio, Storms/Screens, Workshop | |
| Fenced Yard,Mature Trees | |
| 60X175 | |
| — | |
| None | |
| Hardwood Floors, First Floor Bedroom, First Floor Full Bath | |
| Range, Microwave, Dishwasher, Refrigerator, High End Refrigerator, Washer, Dryer, Stainless Steel Appliance(s) | |
| Not in DB | |
| Curbs, Sidewalks, Street Lights, Street Paved | |
| — | |
| — | |
| — |
Tax History
| Year | Property Taxes |
|---|---|
| 2020 | $1,313 |
| 2024 | $5,852 |
Contact Agent
Nearby Sold Comparables
Contact Agent
Listing Provided By
RE/MAX Advantage Realty





