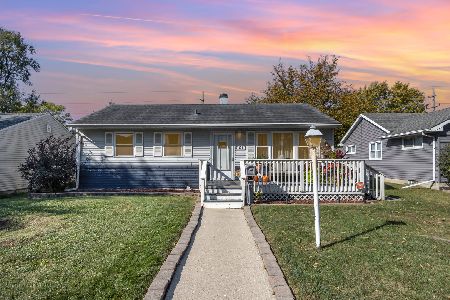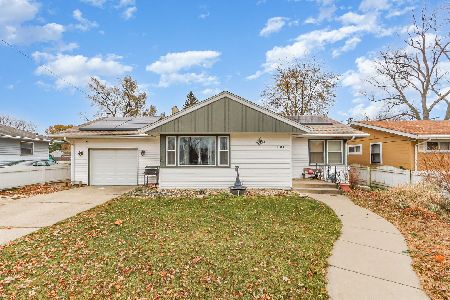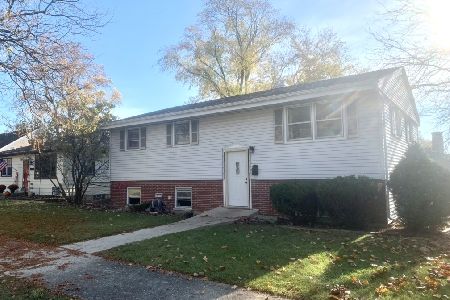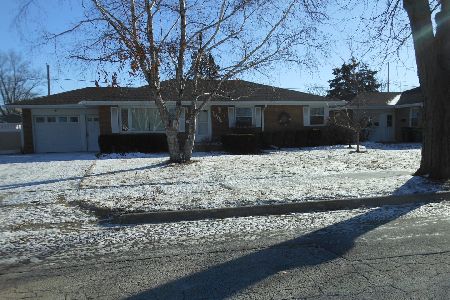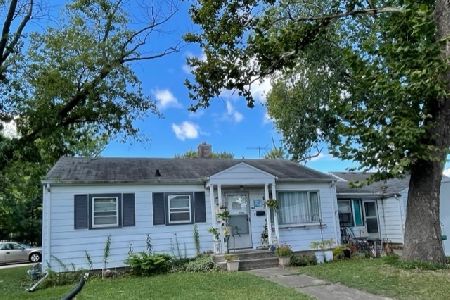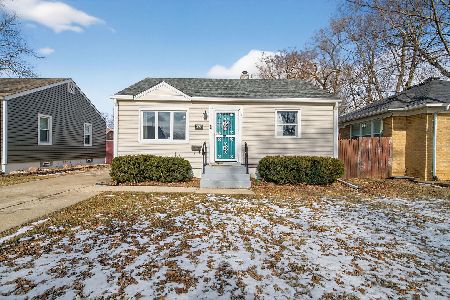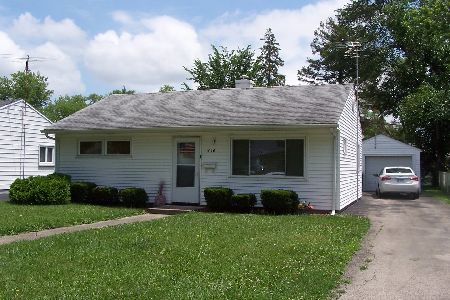1019 Westshire Drive, Joliet, Illinois 60435
$144,350
|
Sold
|
|
| Status: | Closed |
| Sqft: | 1,718 |
| Cost/Sqft: | $79 |
| Beds: | 4 |
| Baths: | 2 |
| Year Built: | 1953 |
| Property Taxes: | $4,584 |
| Days On Market: | 2711 |
| Lot Size: | 0,00 |
Description
Unbelievable new price! So much space in this 1,700+ square foot home featuring four bedrooms and two full baths! Some of the features include: Spacious updated kitchen with tile flooring ~ Family room with a closet for a possible fifth bedroom ~ Separate dining room ~ Covered patio area ~ Huge garage ~ Newer roof, siding, & Anderson windows ~ Updated baths with tile flooring ~ Convenient location near I-55 & I-80. Don't miss out - Call today!
Property Specifics
| Single Family | |
| — | |
| — | |
| 1953 | |
| — | |
| — | |
| No | |
| — |
| Will | |
| West Plaza | |
| 0 / Not Applicable | |
| — | |
| — | |
| — | |
| 10064548 | |
| 3007053130150000 |
Property History
| DATE: | EVENT: | PRICE: | SOURCE: |
|---|---|---|---|
| 26 Apr, 2019 | Sold | $144,350 | MRED MLS |
| 2 Apr, 2019 | Under contract | $134,900 | MRED MLS |
| — | Last price change | $139,900 | MRED MLS |
| 27 Aug, 2018 | Listed for sale | $169,900 | MRED MLS |
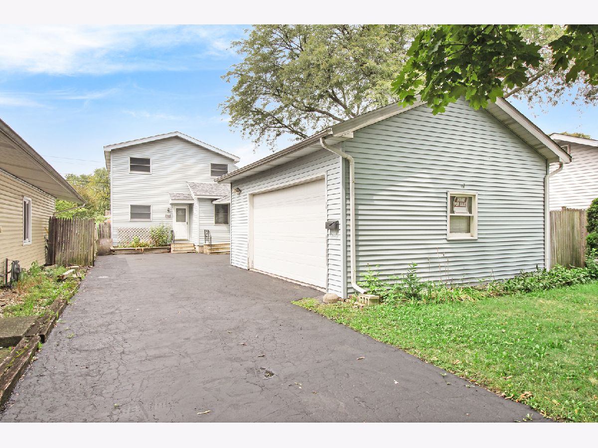
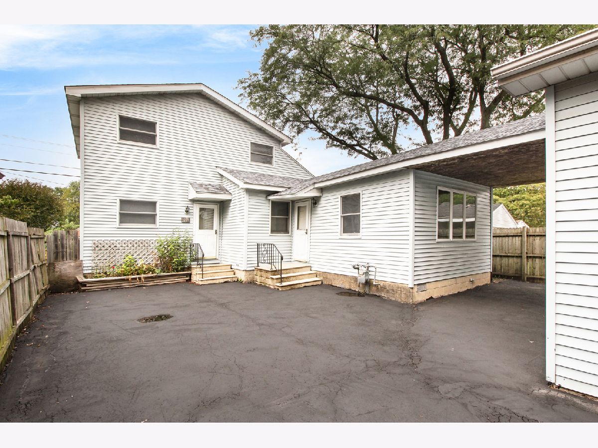
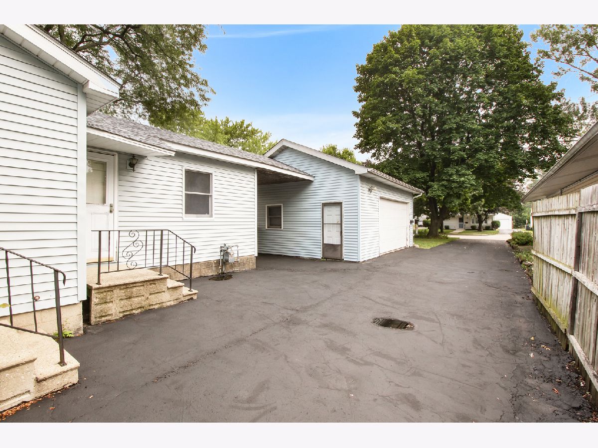
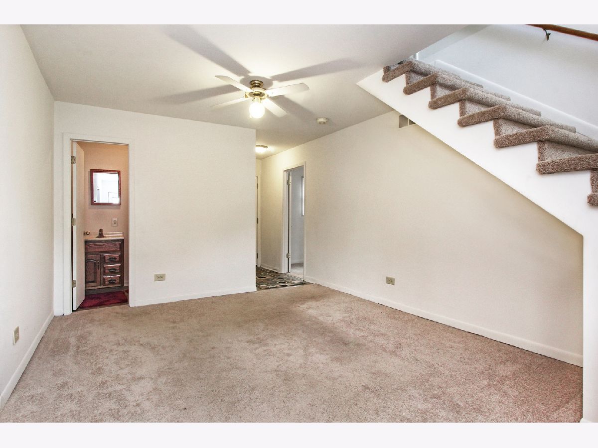
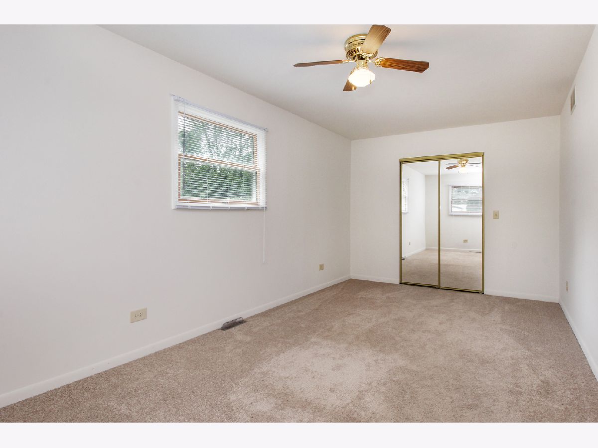
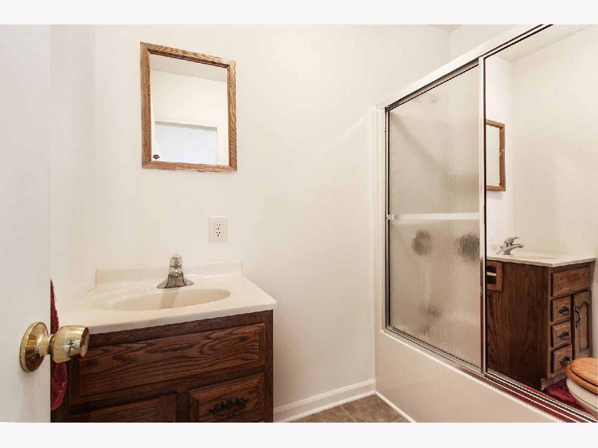
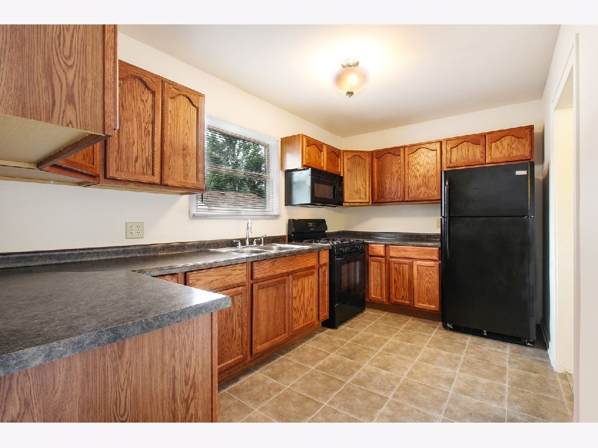
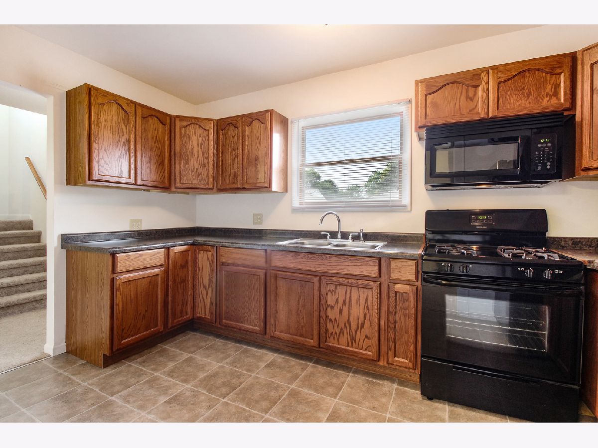

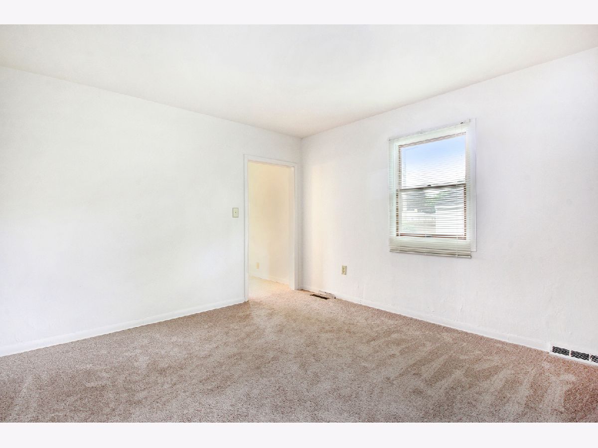
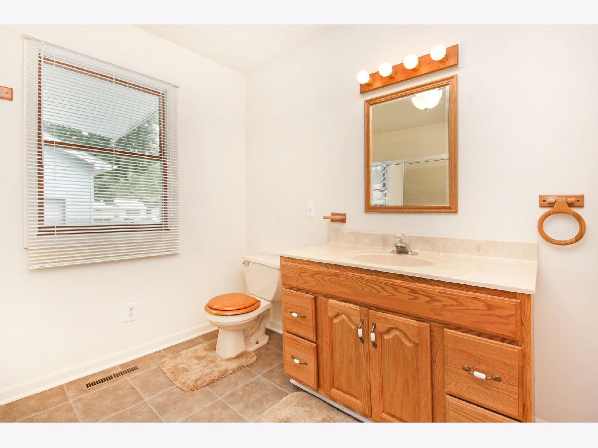
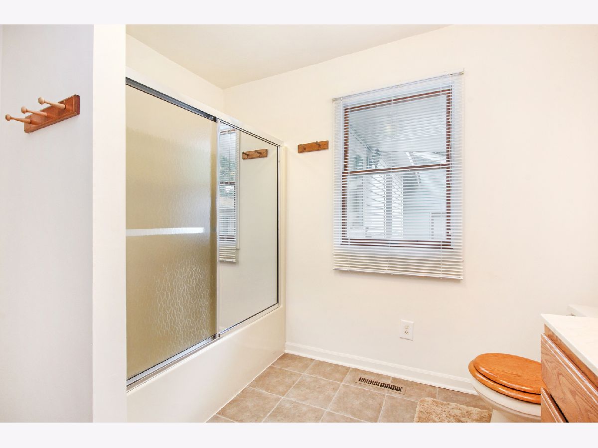
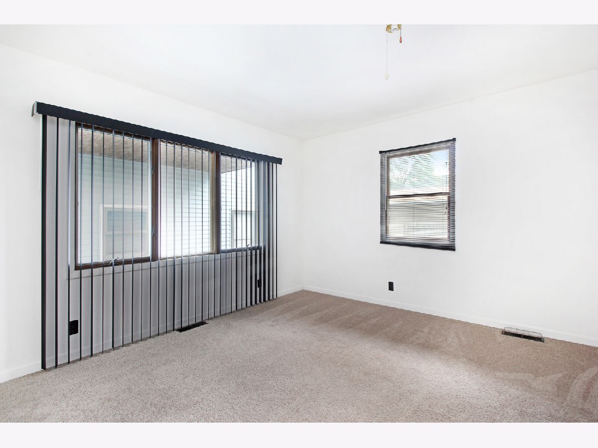

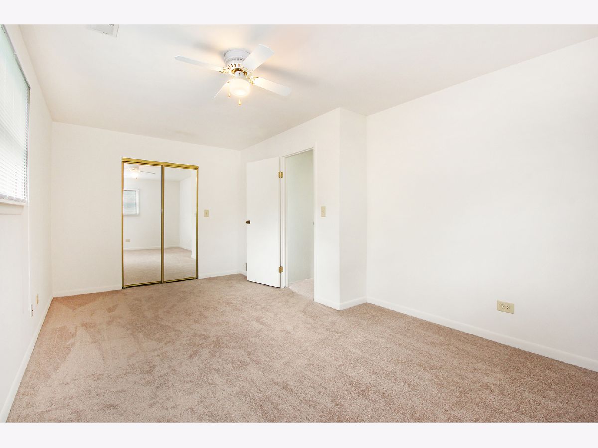
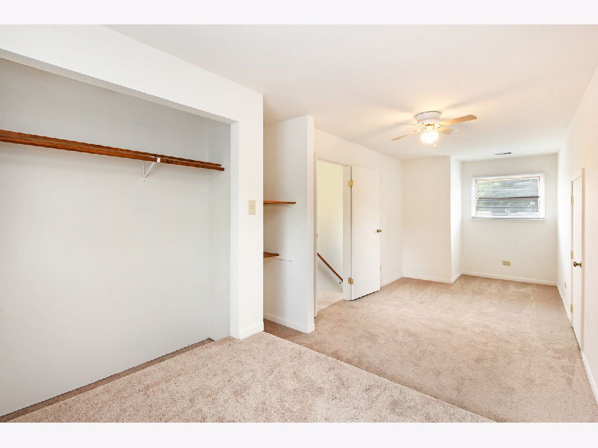
Room Specifics
Total Bedrooms: 4
Bedrooms Above Ground: 4
Bedrooms Below Ground: 0
Dimensions: —
Floor Type: —
Dimensions: —
Floor Type: —
Dimensions: —
Floor Type: —
Full Bathrooms: 2
Bathroom Amenities: —
Bathroom in Basement: 0
Rooms: —
Basement Description: Unfinished
Other Specifics
| 2.5 | |
| — | |
| Asphalt | |
| — | |
| — | |
| 40 X 127 | |
| — | |
| — | |
| — | |
| — | |
| Not in DB | |
| — | |
| — | |
| — | |
| — |
Tax History
| Year | Property Taxes |
|---|---|
| 2019 | $4,584 |
Contact Agent
Nearby Similar Homes
Nearby Sold Comparables
Contact Agent
Listing Provided By
RE/MAX Ultimate Professionals

