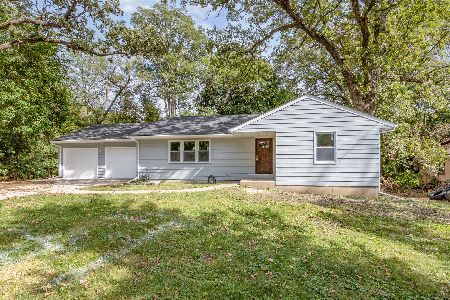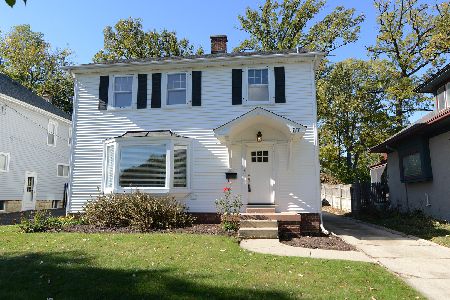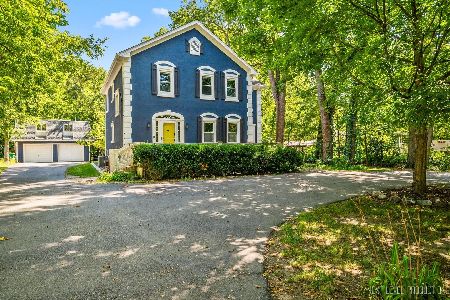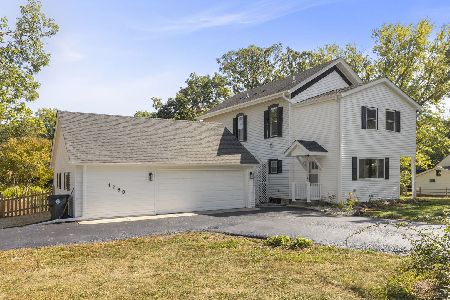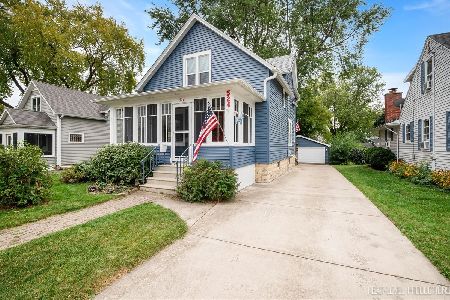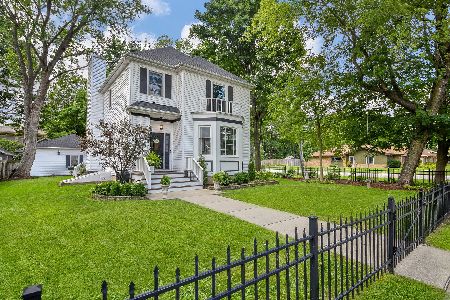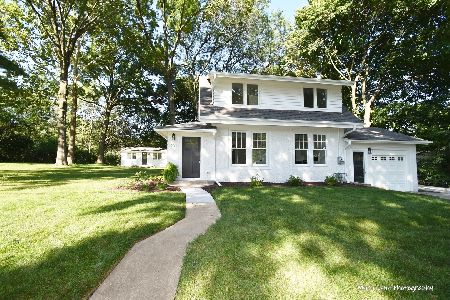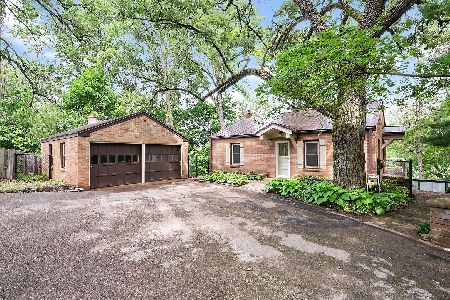1019 Woodland Avenue, Batavia, Illinois 60510
$310,000
|
Sold
|
|
| Status: | Closed |
| Sqft: | 2,000 |
| Cost/Sqft: | $163 |
| Beds: | 3 |
| Baths: | 2 |
| Year Built: | 1950 |
| Property Taxes: | $6,170 |
| Days On Market: | 2617 |
| Lot Size: | 0,60 |
Description
Superbly Located in Private and Truly Special Neighborhood! Wonderful Mid Century Modern Ranch! Great Spacious Lot with Circle Drive! Terrific Mission Style Kitchen w/beautiful Hardwood Floor, Farmhouse Sink, Island w/Break Feast Bar, and Spacious Eating Area! Lovely Slate Floor Entry! HUGE Great Room w/Beautiful Fireplace and Wall of Windows to Enjoy Backyard Sanctuary! Large Enclosed Porch off the Great Room and Bed Rm/Office!a Great Extension of Living Space! Spacious Master Bed Rm w/Huge Walk-In Closet! Large Bedroom on Opposite End of Home from Master w/Lovely Hardwood Floors and nearby recently updated 2nd Full Bath! Lower Level has a Large Family Rm/Rec Room w/Fireplace and access to outside! Kitchenette/Game Room area and More! Awesome Yard w/abundance of Perrenials and Storage Shed. Stone Added to Front of Home 2007 Roof and Siding in 2010, Furnace and Air in 2009, Bedroom Windows in 09, Garage Doors in 2013 Kitchenette Floor 2018, Kitchen 2004, Carpeting Brand New 2018!
Property Specifics
| Single Family | |
| — | |
| Ranch | |
| 1950 | |
| Full | |
| — | |
| No | |
| 0.6 |
| Kane | |
| — | |
| 0 / Not Applicable | |
| None | |
| Private Well | |
| Septic-Private | |
| 10066907 | |
| 1227129007 |
Nearby Schools
| NAME: | DISTRICT: | DISTANCE: | |
|---|---|---|---|
|
Grade School
Alice Gustafson Elementary Schoo |
101 | — | |
|
Middle School
Sam Rotolo Middle School Of Bat |
101 | Not in DB | |
|
High School
Batavia Sr High School |
101 | Not in DB | |
Property History
| DATE: | EVENT: | PRICE: | SOURCE: |
|---|---|---|---|
| 28 Mar, 2019 | Sold | $310,000 | MRED MLS |
| 6 Nov, 2018 | Under contract | $325,000 | MRED MLS |
| — | Last price change | $334,800 | MRED MLS |
| 30 Aug, 2018 | Listed for sale | $338,900 | MRED MLS |
Room Specifics
Total Bedrooms: 3
Bedrooms Above Ground: 3
Bedrooms Below Ground: 0
Dimensions: —
Floor Type: Hardwood
Dimensions: —
Floor Type: Carpet
Full Bathrooms: 2
Bathroom Amenities: —
Bathroom in Basement: 0
Rooms: Game Room,Storage,Enclosed Porch
Basement Description: Finished
Other Specifics
| 2 | |
| Concrete Perimeter | |
| Asphalt,Circular | |
| Deck, Porch | |
| Wooded | |
| 100 X 248 | |
| — | |
| None | |
| Hardwood Floors, First Floor Bedroom, First Floor Full Bath | |
| Range, Microwave, Dishwasher, Refrigerator, Washer, Dryer | |
| Not in DB | |
| Street Paved | |
| — | |
| — | |
| Wood Burning, Gas Log |
Tax History
| Year | Property Taxes |
|---|---|
| 2019 | $6,170 |
Contact Agent
Nearby Similar Homes
Nearby Sold Comparables
Contact Agent
Listing Provided By
RE/MAX Excels

