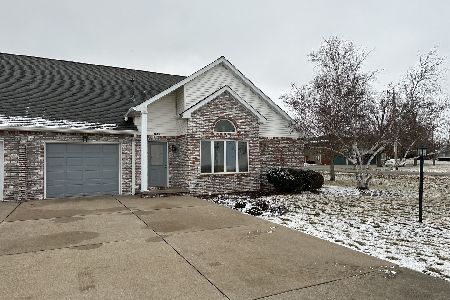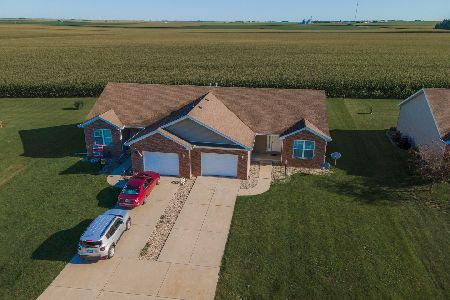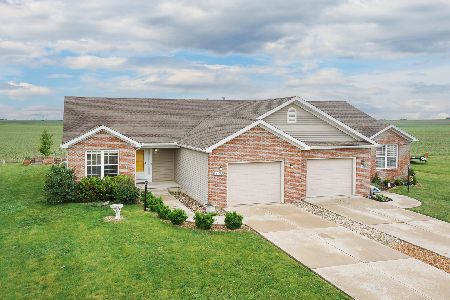102 10th Street, Gridley, Illinois 61744
$110,000
|
Sold
|
|
| Status: | Closed |
| Sqft: | 1,564 |
| Cost/Sqft: | $77 |
| Beds: | 3 |
| Baths: | 2 |
| Year Built: | 1998 |
| Property Taxes: | $2,495 |
| Days On Market: | 4727 |
| Lot Size: | 0,00 |
Description
Over 3000 sq ft home! Original owners; they lived on main level - 2nd story like new. Kitchen has tons of storage & beautiful cabinets. Vaulted ceiling in family room w/ gorgeous fireplace that can be woodburning or gas. Great location on North side of Gridley. No backyard neighbors. Garage is finished. Must see inside - tons of space and lightly lived in.
Property Specifics
| Condos/Townhomes | |
| — | |
| — | |
| 1998 | |
| Full | |
| — | |
| No | |
| — |
| Mc Lean | |
| Gridley | |
| — / Not Applicable | |
| — | |
| Public | |
| Public Sewer | |
| 10204880 | |
| 0204181010 |
Nearby Schools
| NAME: | DISTRICT: | DISTANCE: | |
|---|---|---|---|
|
Grade School
Gridley Elementary |
11 | — | |
|
Middle School
Gridley Jr High School |
11 | Not in DB | |
|
High School
El Paso High School |
11 | Not in DB | |
Property History
| DATE: | EVENT: | PRICE: | SOURCE: |
|---|---|---|---|
| 4 Oct, 2013 | Sold | $110,000 | MRED MLS |
| 9 Aug, 2013 | Under contract | $119,900 | MRED MLS |
| 8 Feb, 2013 | Listed for sale | $130,000 | MRED MLS |
Room Specifics
Total Bedrooms: 3
Bedrooms Above Ground: 3
Bedrooms Below Ground: 0
Dimensions: —
Floor Type: Carpet
Dimensions: —
Floor Type: Carpet
Full Bathrooms: 2
Bathroom Amenities: —
Bathroom in Basement: —
Rooms: Other Room,Foyer
Basement Description: Finished
Other Specifics
| 2 | |
| — | |
| — | |
| Deck | |
| Landscaped,Corner Lot | |
| 140 X 72 | |
| — | |
| Full | |
| First Floor Full Bath, Vaulted/Cathedral Ceilings, Walk-In Closet(s) | |
| Dishwasher, Refrigerator, Range | |
| Not in DB | |
| — | |
| — | |
| — | |
| Wood Burning, Attached Fireplace Doors/Screen |
Tax History
| Year | Property Taxes |
|---|---|
| 2013 | $2,495 |
Contact Agent
Nearby Similar Homes
Nearby Sold Comparables
Contact Agent
Listing Provided By
RE/MAX Choice








