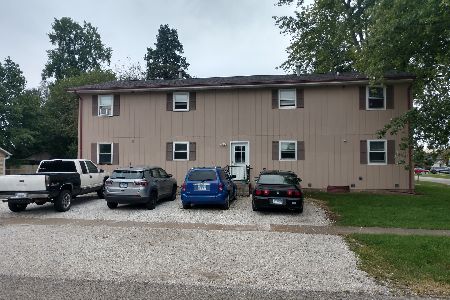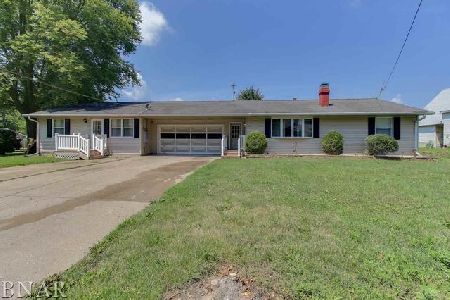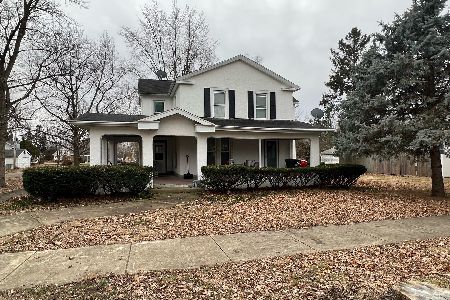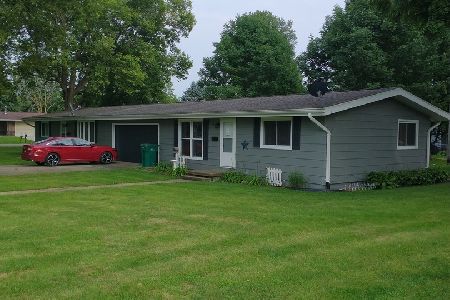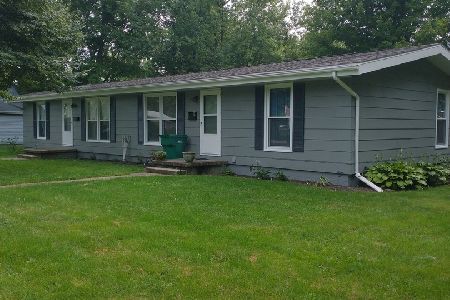102 8th, Delavan, Illinois 61734
$107,500
|
Sold
|
|
| Status: | Closed |
| Sqft: | 0 |
| Cost/Sqft: | — |
| Beds: | 8 |
| Baths: | 0 |
| Year Built: | 1978 |
| Property Taxes: | $4,042 |
| Days On Market: | 3537 |
| Lot Size: | 0,00 |
Description
4-Plex for sale in great Delavan location close to school and businesses. Tons of potential for increasing revenues. Great investment opportunity. Tenants pay their own utilities, very low maintenance. Basement offers laundry hookups for each apartment on their utility lines. Let your money work for you!!
Property Specifics
| Multi-unit | |
| — | |
| — | |
| 1978 | |
| Partial | |
| — | |
| No | |
| — |
| Tazewell | |
| Not Applicable | |
| — / — | |
| — | |
| Public | |
| Public Sewer | |
| 10209857 | |
| 212110320018 |
Nearby Schools
| NAME: | DISTRICT: | DISTANCE: | |
|---|---|---|---|
|
Grade School
Delavan Elementary |
703 | — | |
|
Middle School
Delavan Jr High |
703 | Not in DB | |
|
High School
Delavan High School |
703 | Not in DB | |
Property History
| DATE: | EVENT: | PRICE: | SOURCE: |
|---|---|---|---|
| 27 Jan, 2017 | Sold | $107,500 | MRED MLS |
| 30 Dec, 2016 | Under contract | $114,500 | MRED MLS |
| 17 Mar, 2016 | Listed for sale | $145,000 | MRED MLS |
| 6 Oct, 2021 | Sold | $132,000 | MRED MLS |
| 30 Jul, 2021 | Under contract | $139,900 | MRED MLS |
| — | Last price change | $145,000 | MRED MLS |
| 11 Sep, 2020 | Listed for sale | $150,000 | MRED MLS |
Room Specifics
Total Bedrooms: 8
Bedrooms Above Ground: 8
Bedrooms Below Ground: 0
Dimensions: —
Floor Type: —
Dimensions: —
Floor Type: —
Dimensions: —
Floor Type: —
Dimensions: —
Floor Type: —
Dimensions: —
Floor Type: —
Dimensions: —
Floor Type: —
Dimensions: —
Floor Type: —
Full Bathrooms: 4
Bathroom Amenities: —
Bathroom in Basement: —
Rooms: —
Basement Description: Unfinished
Other Specifics
| — | |
| — | |
| — | |
| — | |
| Mature Trees,Corner Lot | |
| 110 X 75 | |
| — | |
| — | |
| — | |
| — | |
| Not in DB | |
| — | |
| — | |
| — | |
| — |
Tax History
| Year | Property Taxes |
|---|---|
| 2017 | $4,042 |
| 2021 | $4,553 |
Contact Agent
Nearby Similar Homes
Nearby Sold Comparables
Contact Agent
Listing Provided By
RE/MAX Rising

