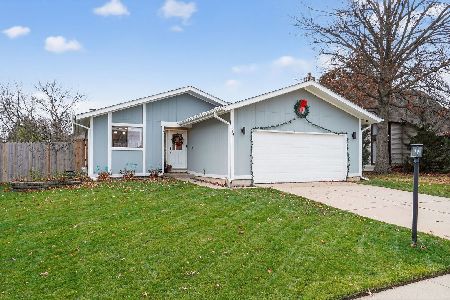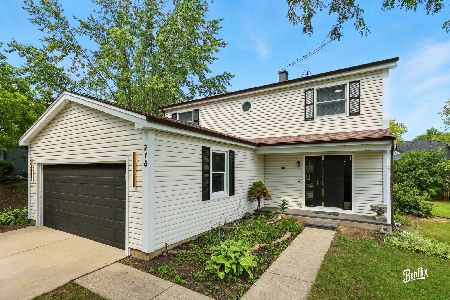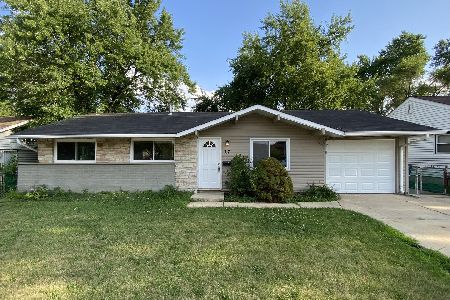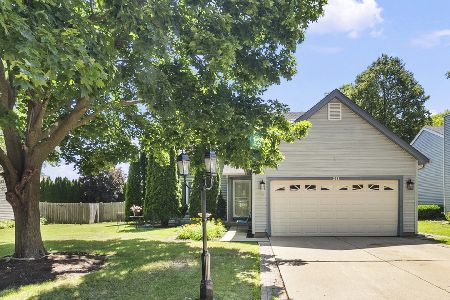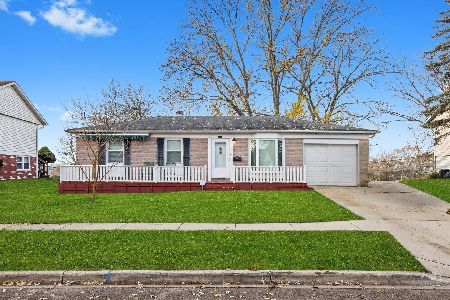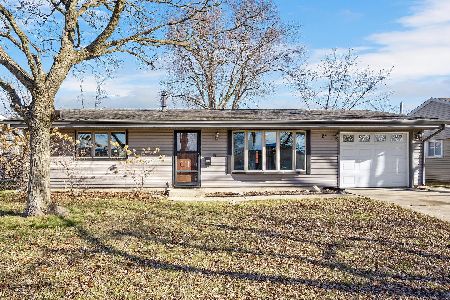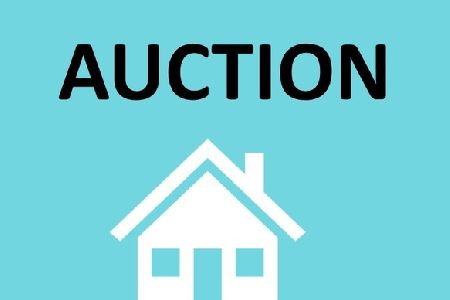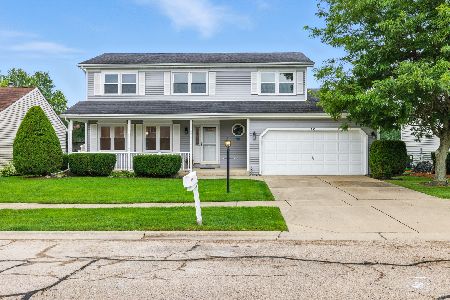102 Abbeywood Circle, Streamwood, Illinois 60107
$341,000
|
Sold
|
|
| Status: | Closed |
| Sqft: | 2,500 |
| Cost/Sqft: | $128 |
| Beds: | 4 |
| Baths: | 3 |
| Year Built: | 1983 |
| Property Taxes: | $6,869 |
| Days On Market: | 1732 |
| Lot Size: | 0,16 |
Description
Contemporary 2-story home in popular Settlers Lake subdivision near Poplar Creek Forest Preserve w/bike & pedestrian trails galore! This spacious home offers 2 owners suites! One on 1st level with shared bath and walk-in-closet and the second on the 2nd level with private bath and plenty of closet space. Plus two additional bedrooms. 3 full baths. The sunlite vaulted living room with hardwood floors greets you as you enter this unique floor plan. Open concept kitchen, dining and living rooms with hardwood floors. The large family room features french doors, hardwood floors and fireplace. This opens to large fenced yard with mature landscaping offering privacy. Convenient 1st floor laundry room. All this plus a full finished basement with rec room, 5th bedroom plus flex room space and a 3rd full bath. Brand new carpeting installed in the basement and first floor bedrooms. Plenty of space for everyone! Hurry, this will sell quickly.
Property Specifics
| Single Family | |
| — | |
| Contemporary | |
| 1983 | |
| Full | |
| WINDRIDGE CUSTOM | |
| No | |
| 0.16 |
| Cook | |
| Settlers Lake | |
| 0 / Not Applicable | |
| None | |
| Public | |
| Public Sewer | |
| 11070881 | |
| 06144200250000 |
Nearby Schools
| NAME: | DISTRICT: | DISTANCE: | |
|---|---|---|---|
|
Grade School
Glenbrook Elementary School |
46 | — | |
|
Middle School
Canton Middle School |
46 | Not in DB | |
|
High School
Streamwood High School |
46 | Not in DB | |
Property History
| DATE: | EVENT: | PRICE: | SOURCE: |
|---|---|---|---|
| 25 Mar, 2010 | Sold | $217,000 | MRED MLS |
| 15 Jan, 2010 | Under contract | $239,900 | MRED MLS |
| 15 Jan, 2010 | Listed for sale | $239,900 | MRED MLS |
| 18 Jun, 2021 | Sold | $341,000 | MRED MLS |
| 4 May, 2021 | Under contract | $319,300 | MRED MLS |
| 29 Apr, 2021 | Listed for sale | $319,300 | MRED MLS |
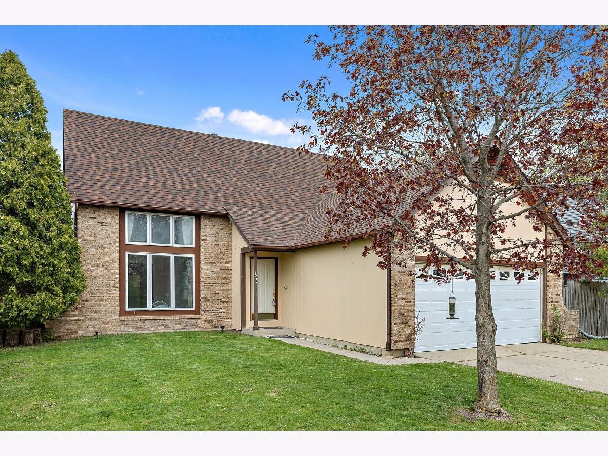
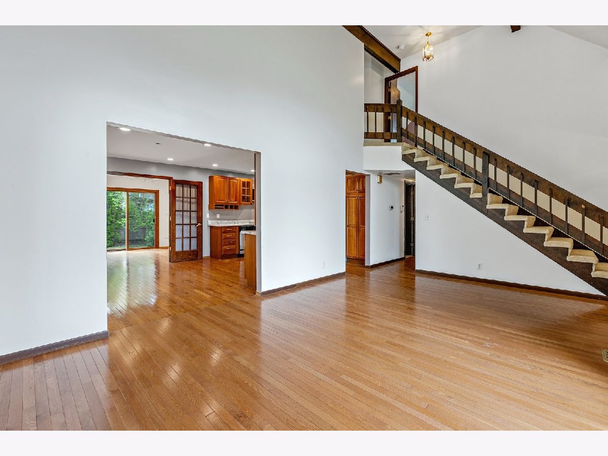
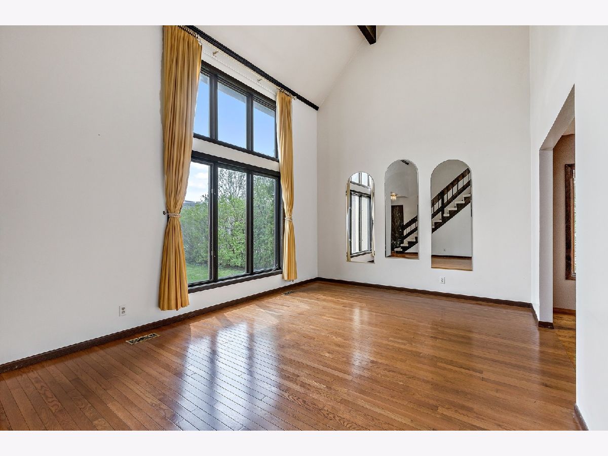



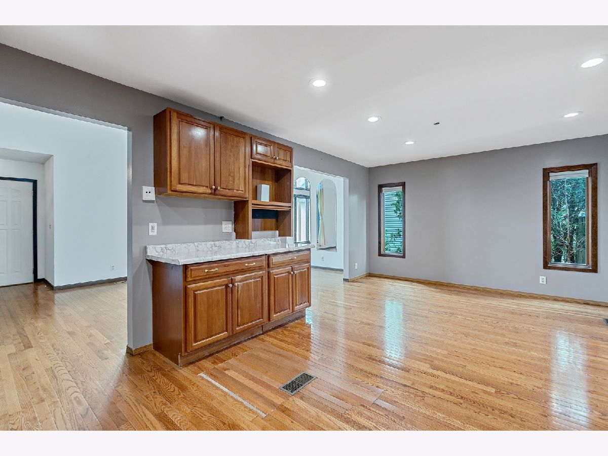

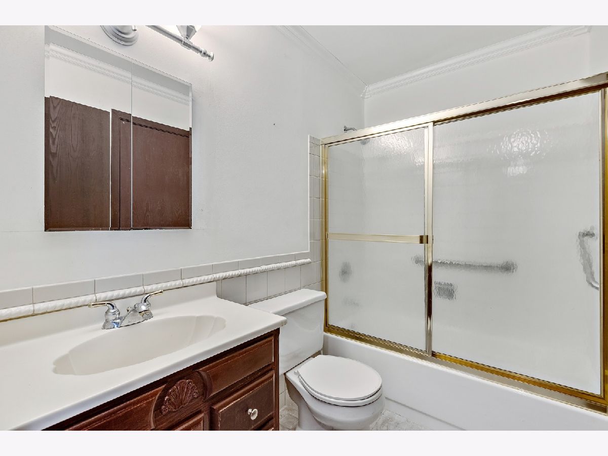
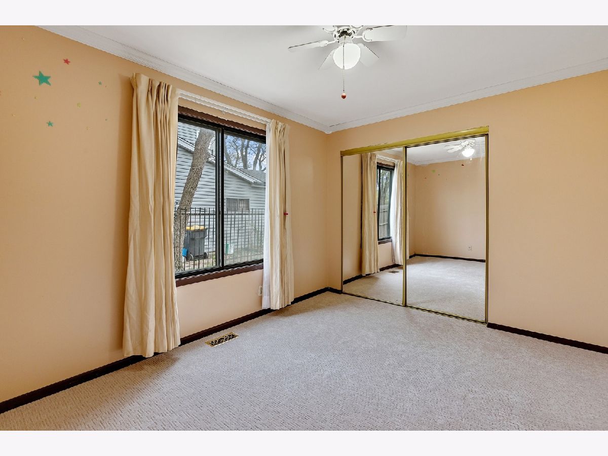



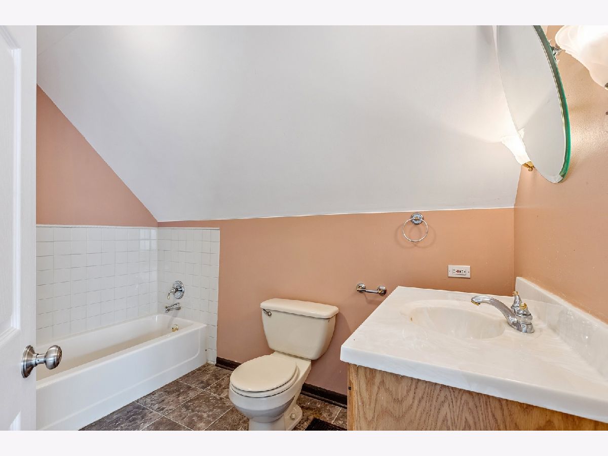
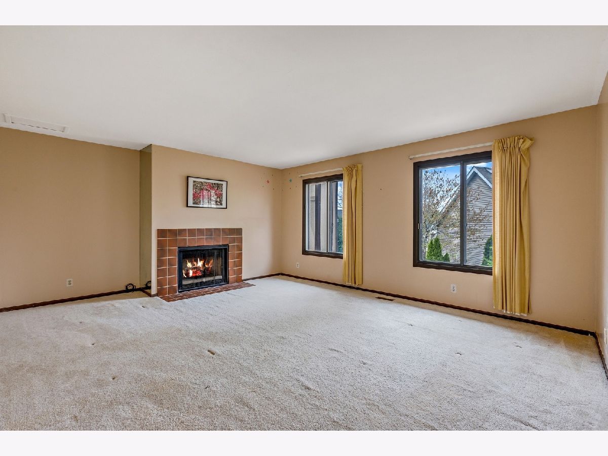
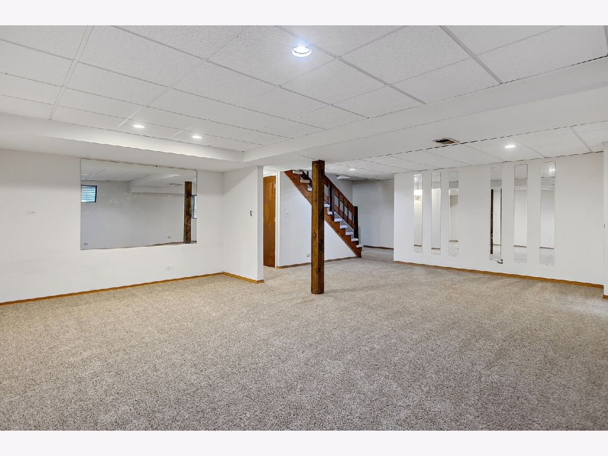
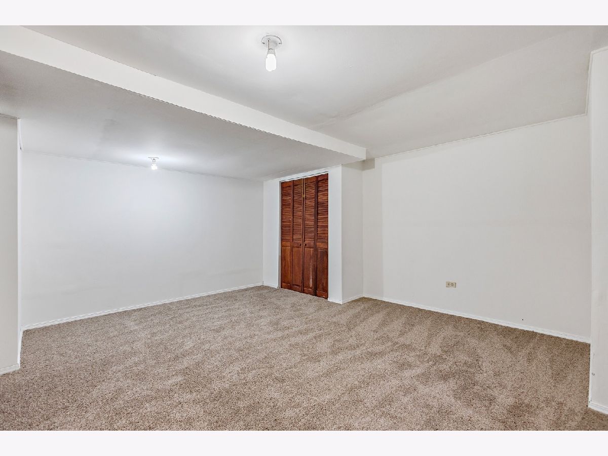
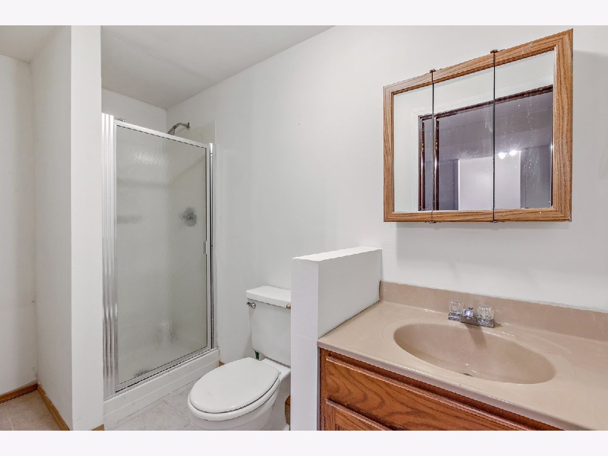
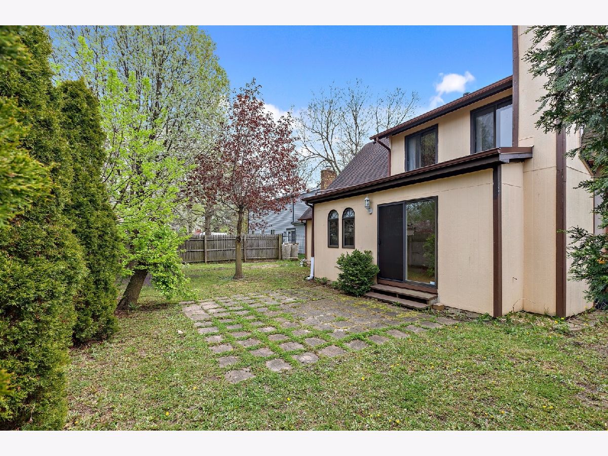
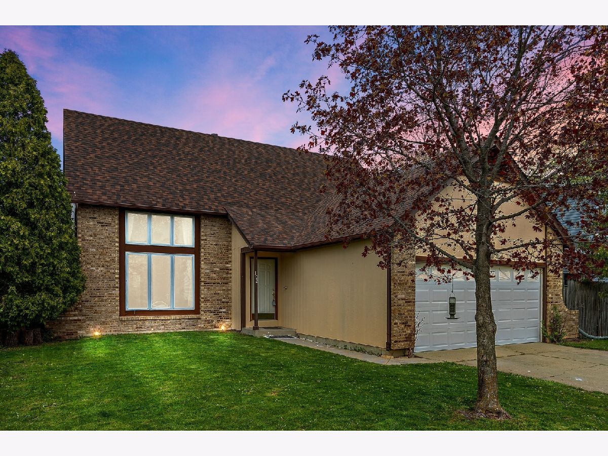
Room Specifics
Total Bedrooms: 5
Bedrooms Above Ground: 4
Bedrooms Below Ground: 1
Dimensions: —
Floor Type: Carpet
Dimensions: —
Floor Type: Carpet
Dimensions: —
Floor Type: Carpet
Dimensions: —
Floor Type: —
Full Bathrooms: 3
Bathroom Amenities: —
Bathroom in Basement: 1
Rooms: Recreation Room,Office,Bedroom 5
Basement Description: Finished
Other Specifics
| 2 | |
| Concrete Perimeter | |
| Concrete | |
| Patio | |
| Fenced Yard | |
| 65X110 | |
| — | |
| Full | |
| Vaulted/Cathedral Ceilings, Hardwood Floors, First Floor Bedroom, In-Law Arrangement, First Floor Laundry, First Floor Full Bath, Walk-In Closet(s), Open Floorplan, Some Carpeting | |
| Range, Microwave, Dishwasher, Refrigerator, Washer, Dryer, Disposal | |
| Not in DB | |
| Curbs, Sidewalks, Street Lights, Street Paved | |
| — | |
| — | |
| — |
Tax History
| Year | Property Taxes |
|---|---|
| 2010 | $6,622 |
| 2021 | $6,869 |
Contact Agent
Nearby Similar Homes
Nearby Sold Comparables
Contact Agent
Listing Provided By
Coldwell Banker Realty

