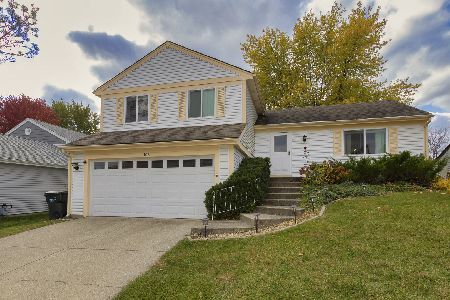102 Appian Way, Vernon Hills, Illinois 60061
$305,000
|
Sold
|
|
| Status: | Closed |
| Sqft: | 1,794 |
| Cost/Sqft: | $167 |
| Beds: | 4 |
| Baths: | 3 |
| Year Built: | 1984 |
| Property Taxes: | $7,739 |
| Days On Market: | 2459 |
| Lot Size: | 0,16 |
Description
Over $50K in upgrades so all you have to do is MOVE IN! Freshly painted interior. Hardwood and slate flooring. Sparkling kitchen with an abundance of white cabinetry, Corian counters, stainless steel appliances and an eating area that overlooks a spacious family room with slate flooring. The family room leads to a spectacular all season sun room with vaulted ceiling, half bath, and laundry room. With hardwood flooring, the the large master bedroom includes a walk-in-closet and a private bathroom with updated shower. Three additional bedrooms with hardwood flooring and a full bath complete the second floor. A private fenced yard that has been professionally landscaped includes a brick paver patio. Hot water tank (2015) / Roof (2012) / Furnace and A/C (2006). Near schools, entertainment, shopping, and METRA.
Property Specifics
| Single Family | |
| — | |
| Tri-Level | |
| 1984 | |
| None | |
| ALPINE II | |
| No | |
| 0.16 |
| Lake | |
| Deerpath | |
| 0 / Not Applicable | |
| None | |
| Lake Michigan | |
| Public Sewer | |
| 10365248 | |
| 15054240340000 |
Nearby Schools
| NAME: | DISTRICT: | DISTANCE: | |
|---|---|---|---|
|
Grade School
Hawthorn Elementary School (sout |
73 | — | |
|
Middle School
Hawthorn Middle School South |
73 | Not in DB | |
|
High School
Vernon Hills High School |
128 | Not in DB | |
Property History
| DATE: | EVENT: | PRICE: | SOURCE: |
|---|---|---|---|
| 1 Aug, 2007 | Sold | $321,000 | MRED MLS |
| 30 Jun, 2007 | Under contract | $324,900 | MRED MLS |
| — | Last price change | $344,900 | MRED MLS |
| 12 Feb, 2007 | Listed for sale | $394,900 | MRED MLS |
| 14 Dec, 2012 | Sold | $245,000 | MRED MLS |
| 28 Oct, 2012 | Under contract | $254,000 | MRED MLS |
| — | Last price change | $259,000 | MRED MLS |
| 11 Jul, 2012 | Listed for sale | $259,000 | MRED MLS |
| 27 Jun, 2019 | Sold | $305,000 | MRED MLS |
| 7 May, 2019 | Under contract | $299,000 | MRED MLS |
| 2 May, 2019 | Listed for sale | $299,000 | MRED MLS |
Room Specifics
Total Bedrooms: 4
Bedrooms Above Ground: 4
Bedrooms Below Ground: 0
Dimensions: —
Floor Type: Hardwood
Dimensions: —
Floor Type: Hardwood
Dimensions: —
Floor Type: Hardwood
Full Bathrooms: 3
Bathroom Amenities: —
Bathroom in Basement: 0
Rooms: Heated Sun Room
Basement Description: Crawl
Other Specifics
| 2 | |
| Concrete Perimeter | |
| Concrete | |
| Brick Paver Patio, Storms/Screens | |
| Fenced Yard,Landscaped | |
| 17X27X26X119X62X99 | |
| Unfinished | |
| Full | |
| Hardwood Floors, Walk-In Closet(s) | |
| Range, Microwave, Dishwasher, Refrigerator, Washer, Dryer, Disposal, Stainless Steel Appliance(s) | |
| Not in DB | |
| Sidewalks, Street Lights, Street Paved | |
| — | |
| — | |
| — |
Tax History
| Year | Property Taxes |
|---|---|
| 2007 | $6,086 |
| 2012 | $6,404 |
| 2019 | $7,739 |
Contact Agent
Nearby Similar Homes
Nearby Sold Comparables
Contact Agent
Listing Provided By
RE/MAX Suburban








