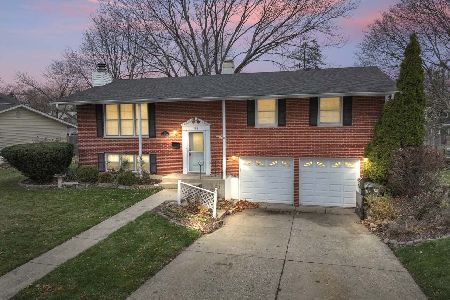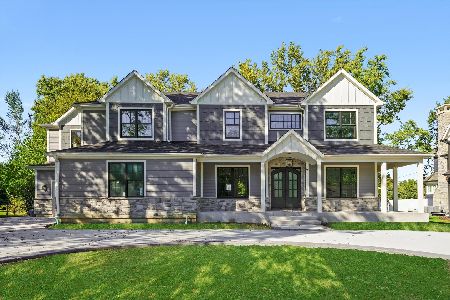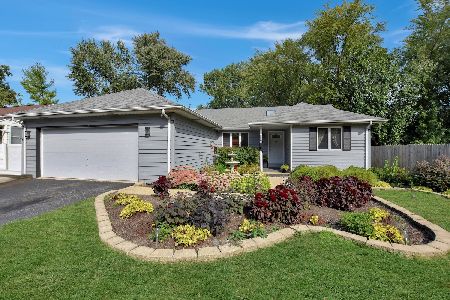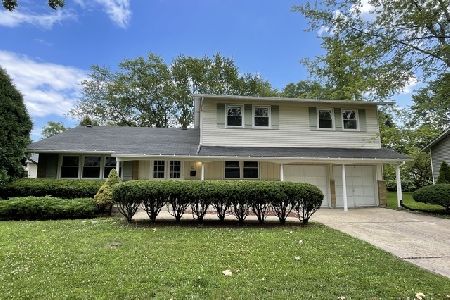102 Arlene Avenue, Palatine, Illinois 60074
$321,500
|
Sold
|
|
| Status: | Closed |
| Sqft: | 2,008 |
| Cost/Sqft: | $162 |
| Beds: | 3 |
| Baths: | 2 |
| Year Built: | 1968 |
| Property Taxes: | $8,155 |
| Days On Market: | 2788 |
| Lot Size: | 0,21 |
Description
Beautiful Winston Park raised ranch with expanded main floor! Large Family Room with gas-log fireplace adjacent to Kitchen with access to huge deck - perfect for entertaining and great views of the landscaped back yard. Newer hardwood flooring in Living Room, Dining Room, and Master Bedroom. New windows throughout along with adding solid oak doors and trim to main floor. Remodeled Kitchen with recessed lighting, all stainless appliances, under-mount sink, Quartz counter-tops, and butcher block island. Master bath has been remodeled top to bottom! New vanity, granite counter-top with dual sinks, lighting, and floor & tub surround tile.. Lots of extra living space in the finished lower level recreation room with fireplace and full bathroom. Great location - close to Twin Lakes Recreation Area, play lot, tennis courts, and excellent access to major highways.
Property Specifics
| Single Family | |
| — | |
| — | |
| 1968 | |
| Full,English | |
| EXPANDED | |
| No | |
| 0.21 |
| Cook | |
| Winston Park | |
| 0 / Not Applicable | |
| None | |
| Lake Michigan | |
| Public Sewer | |
| 09929758 | |
| 02242120150000 |
Nearby Schools
| NAME: | DISTRICT: | DISTANCE: | |
|---|---|---|---|
|
Grade School
Lake Louise Elementary School |
15 | — | |
|
Middle School
Winston Campus-junior High |
15 | Not in DB | |
|
High School
Palatine High School |
211 | Not in DB | |
Property History
| DATE: | EVENT: | PRICE: | SOURCE: |
|---|---|---|---|
| 22 May, 2018 | Sold | $321,500 | MRED MLS |
| 27 Apr, 2018 | Under contract | $325,000 | MRED MLS |
| 26 Apr, 2018 | Listed for sale | $325,000 | MRED MLS |
Room Specifics
Total Bedrooms: 3
Bedrooms Above Ground: 3
Bedrooms Below Ground: 0
Dimensions: —
Floor Type: Carpet
Dimensions: —
Floor Type: Carpet
Full Bathrooms: 2
Bathroom Amenities: Double Sink
Bathroom in Basement: 1
Rooms: Recreation Room,Deck
Basement Description: Finished
Other Specifics
| 2 | |
| — | |
| — | |
| Deck | |
| — | |
| 108 X 82 X 109 X 83 | |
| — | |
| — | |
| Hardwood Floors | |
| Range, Microwave, Dishwasher, Refrigerator, Washer, Dryer, Disposal, Stainless Steel Appliance(s) | |
| Not in DB | |
| Tennis Courts, Sidewalks | |
| — | |
| — | |
| Wood Burning, Gas Log |
Tax History
| Year | Property Taxes |
|---|---|
| 2018 | $8,155 |
Contact Agent
Nearby Similar Homes
Contact Agent
Listing Provided By
Baird & Warner











