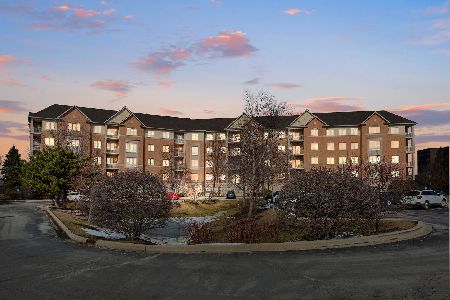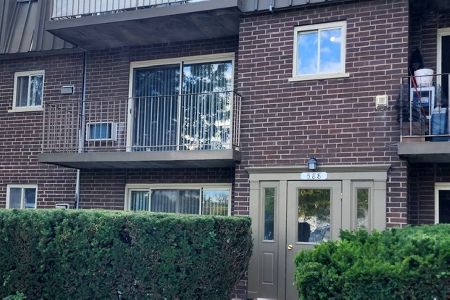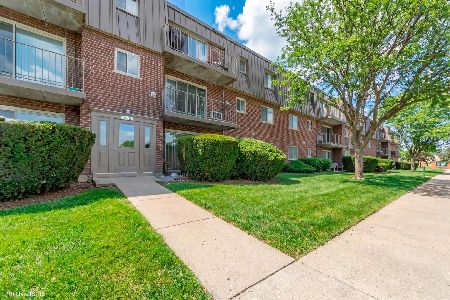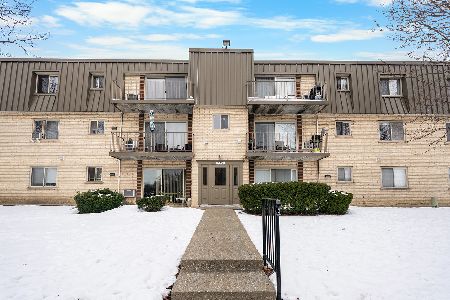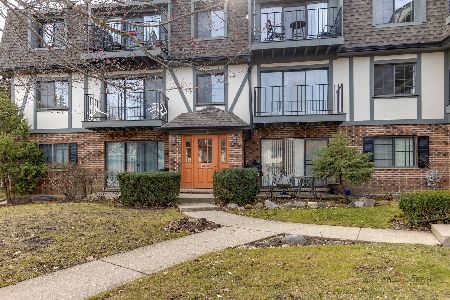102 Armstrong Drive, Buffalo Grove, Illinois 60089
$142,000
|
Sold
|
|
| Status: | Closed |
| Sqft: | 0 |
| Cost/Sqft: | — |
| Beds: | 2 |
| Baths: | 2 |
| Year Built: | 1981 |
| Property Taxes: | $2,908 |
| Days On Market: | 1735 |
| Lot Size: | 0,00 |
Description
Come take a look at this bright and beautiful condo that feeds into Stevenson High School! Neutral and updated with a wide open living/dining area and sliders that lead to a private balcony off the front. Eat-in kitchen has plenty of room for a nice-sized table and extra shelving. Ample sized bedrooms and master has ensuite half bathroom. Good closet space and extra storage area in basement, too. Unit comes with 1 assigned parking space located right in front of the building, and there's plenty of guest parking. Convenient walking path behind the building leads to nearby shops and parks. Great find in Buffalo Grove!
Property Specifics
| Condos/Townhomes | |
| 3 | |
| — | |
| 1981 | |
| None | |
| — | |
| No | |
| — |
| Lake | |
| — | |
| 219 / Monthly | |
| Water,Gas,Parking,Insurance,Exterior Maintenance,Lawn Care,Scavenger,Snow Removal | |
| Lake Michigan | |
| Public Sewer, Sewer-Storm | |
| 11096891 | |
| 15333100160000 |
Nearby Schools
| NAME: | DISTRICT: | DISTANCE: | |
|---|---|---|---|
|
Grade School
Tripp School |
102 | — | |
|
Middle School
Meridian Middle School |
102 | Not in DB | |
|
High School
Adlai E Stevenson High School |
125 | Not in DB | |
Property History
| DATE: | EVENT: | PRICE: | SOURCE: |
|---|---|---|---|
| 5 Sep, 2007 | Sold | $154,500 | MRED MLS |
| 21 Jul, 2007 | Under contract | $169,900 | MRED MLS |
| 1 Jun, 2007 | Listed for sale | $169,900 | MRED MLS |
| 28 Jun, 2021 | Sold | $142,000 | MRED MLS |
| 29 May, 2021 | Under contract | $139,999 | MRED MLS |
| 27 May, 2021 | Listed for sale | $139,999 | MRED MLS |
| 1 Sep, 2022 | Sold | $160,000 | MRED MLS |
| 14 Aug, 2022 | Under contract | $169,999 | MRED MLS |
| 1 Aug, 2022 | Listed for sale | $169,999 | MRED MLS |
| 15 Apr, 2024 | Sold | $187,700 | MRED MLS |
| 10 Mar, 2024 | Under contract | $189,900 | MRED MLS |
| 8 Mar, 2024 | Listed for sale | $189,900 | MRED MLS |
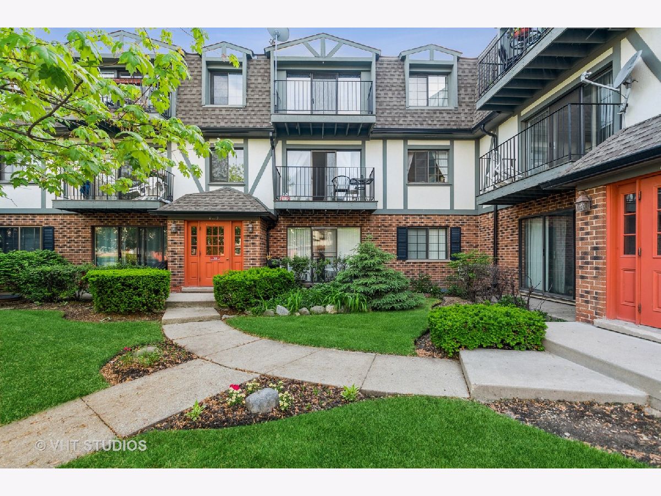
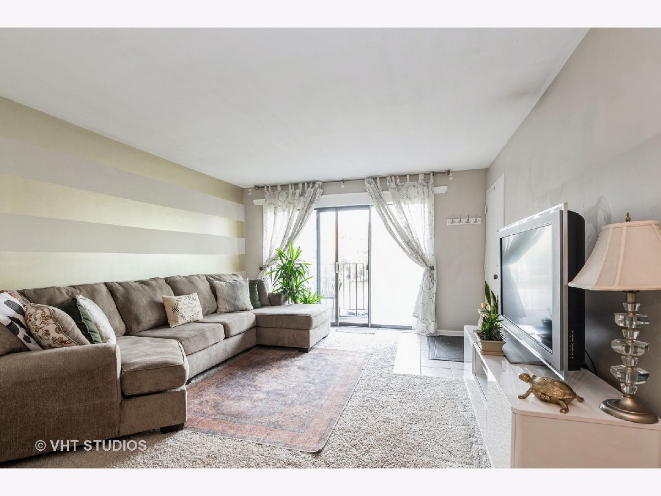
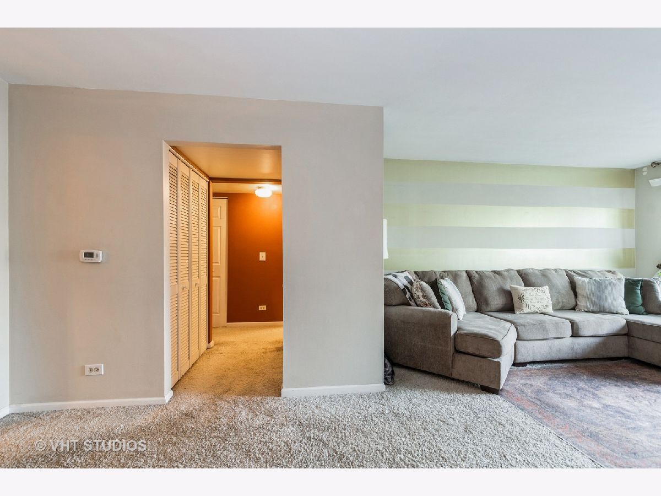
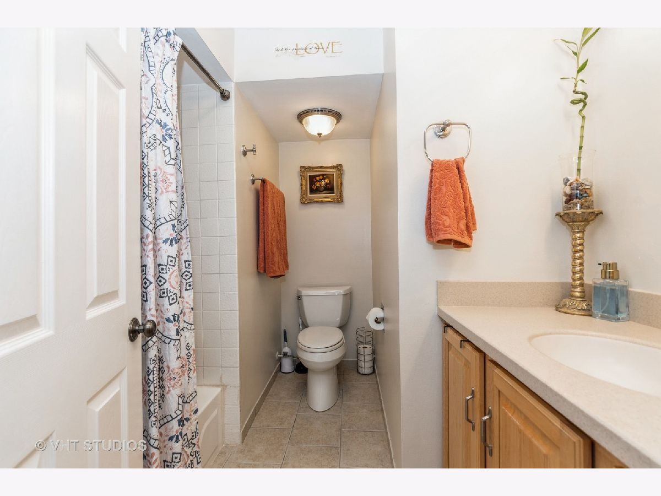
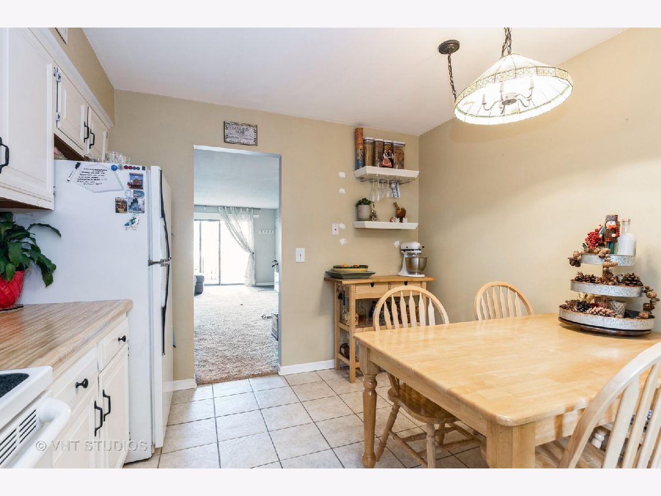
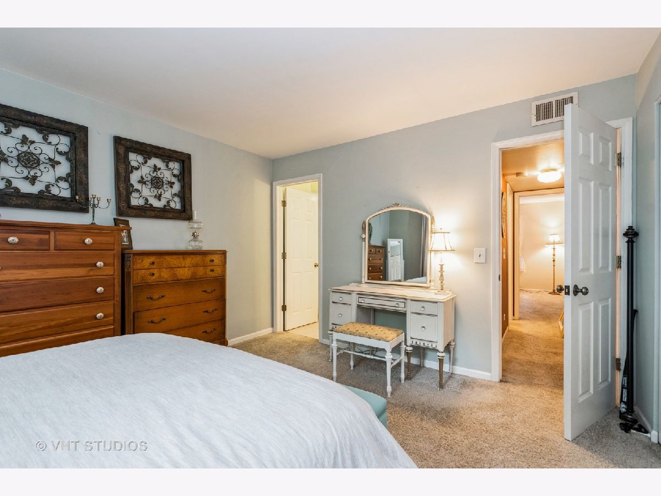
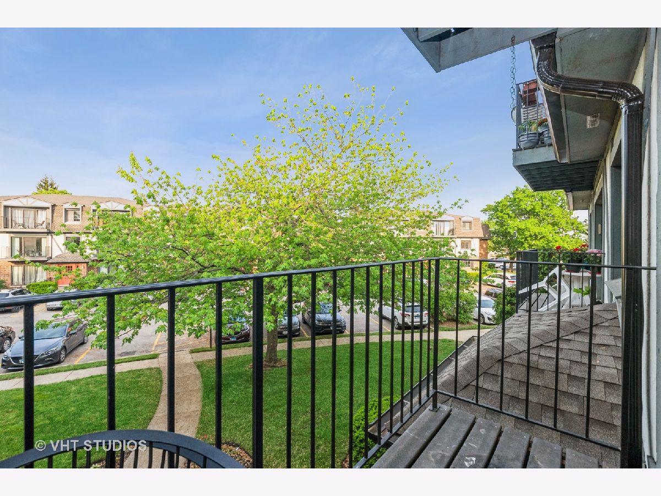
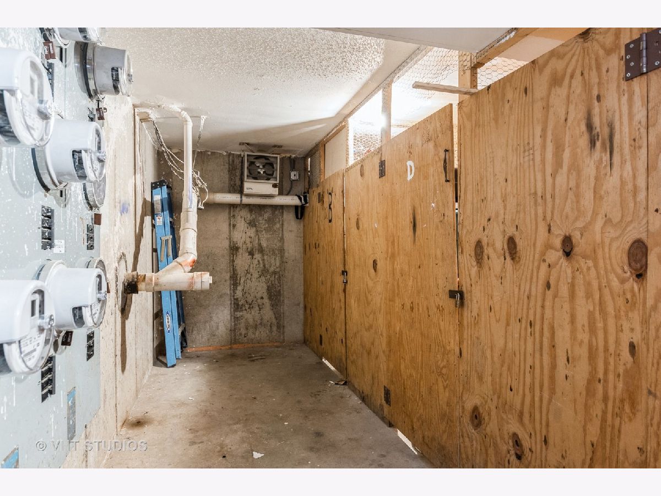
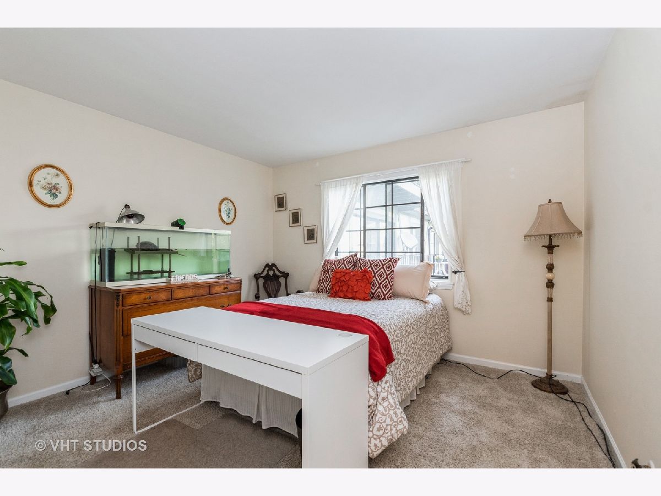
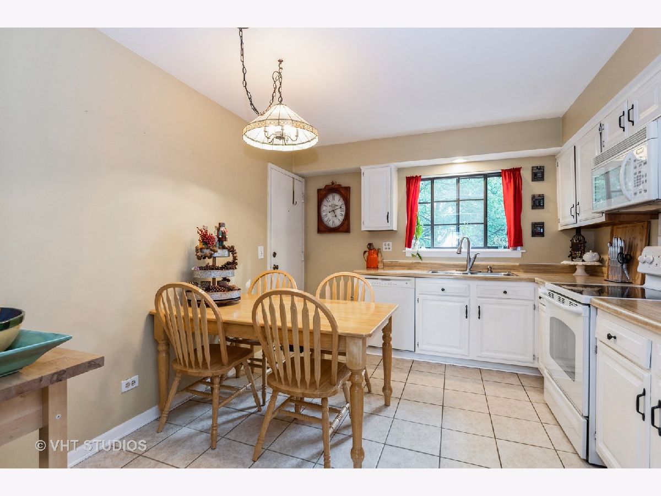
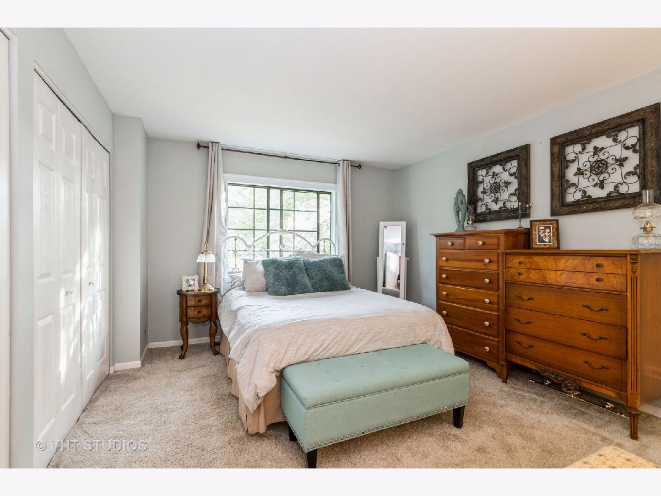
Room Specifics
Total Bedrooms: 2
Bedrooms Above Ground: 2
Bedrooms Below Ground: 0
Dimensions: —
Floor Type: Carpet
Full Bathrooms: 2
Bathroom Amenities: —
Bathroom in Basement: 0
Rooms: Balcony/Porch/Lanai
Basement Description: None
Other Specifics
| — | |
| Concrete Perimeter | |
| Asphalt | |
| Balcony | |
| Common Grounds | |
| COMMON | |
| — | |
| Half | |
| Storage | |
| Range, Microwave, Dishwasher, Refrigerator, Disposal | |
| Not in DB | |
| — | |
| — | |
| Coin Laundry, Storage, Security Door Lock(s), Trail(s) | |
| — |
Tax History
| Year | Property Taxes |
|---|---|
| 2007 | $2,999 |
| 2021 | $2,908 |
| 2024 | $2,763 |
Contact Agent
Nearby Similar Homes
Nearby Sold Comparables
Contact Agent
Listing Provided By
Baird & Warner

