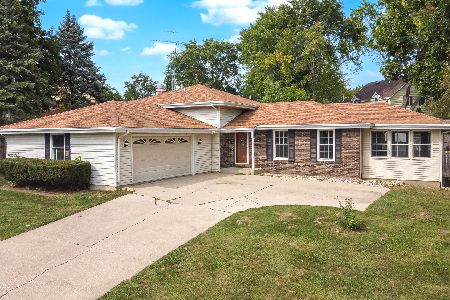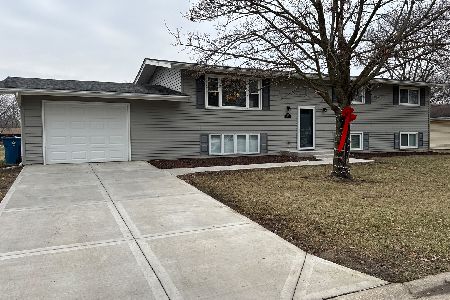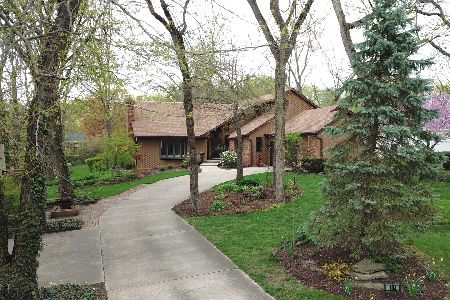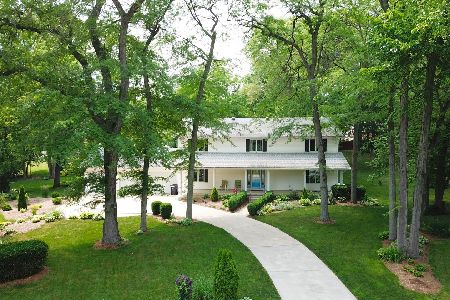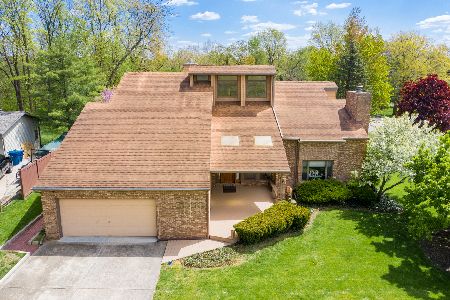102 Arrowhead Trail, Morris, Illinois 60450
$290,200
|
Sold
|
|
| Status: | Closed |
| Sqft: | 2,176 |
| Cost/Sqft: | $131 |
| Beds: | 3 |
| Baths: | 4 |
| Year Built: | 1987 |
| Property Taxes: | $6,171 |
| Days On Market: | 2888 |
| Lot Size: | 0,00 |
Description
Welcome Home! You will enjoy living in this comfortable 3 Bedroom home. Relax in the cozy sunroom with a warm, gas fireplace and beautiful views overlooking the scenic yard. The spacious living room boasts another attractive fireplace complimented by an antique surround. You will appreciate the stained glass windows in the large Din. Rm. Gleaming hardwood floors are found in the Din. Rm., Kit. Den & entry. All S/S appliances stay in the kitchen that is loaded w/cabinets, including a pantry cabinet; an island completes this room. Also located on the first floor are a handy den, 1/2 bath & a laundry room. Upstairs, the master suite includes a dressing room & closet area leading to an updated bath w/tile shower. 2 more bedrooms & full guest bath are also upstairs.Skylights keep the 2nd floor nice and bright! The partially finished basement has a full bath; which means there are 3 1/2 baths. Updated roof. Generator & back-up sump pump battery too! You will be proud to call this your HOME
Property Specifics
| Single Family | |
| — | |
| Traditional | |
| 1987 | |
| Full | |
| — | |
| No | |
| — |
| Grundy | |
| — | |
| 0 / Not Applicable | |
| None | |
| Public | |
| Public Sewer | |
| 09880167 | |
| 0508228005 |
Nearby Schools
| NAME: | DISTRICT: | DISTANCE: | |
|---|---|---|---|
|
Grade School
White Oak Elementary School |
54 | — | |
|
High School
Morris Community High School |
101 | Not in DB | |
Property History
| DATE: | EVENT: | PRICE: | SOURCE: |
|---|---|---|---|
| 18 Apr, 2018 | Sold | $290,200 | MRED MLS |
| 17 Mar, 2018 | Under contract | $285,000 | MRED MLS |
| 10 Mar, 2018 | Listed for sale | $285,000 | MRED MLS |
Room Specifics
Total Bedrooms: 3
Bedrooms Above Ground: 3
Bedrooms Below Ground: 0
Dimensions: —
Floor Type: Carpet
Dimensions: —
Floor Type: Carpet
Full Bathrooms: 4
Bathroom Amenities: —
Bathroom in Basement: 1
Rooms: Den,Heated Sun Room
Basement Description: Partially Finished
Other Specifics
| 2 | |
| — | |
| Concrete | |
| Deck, Patio | |
| Corner Lot,Cul-De-Sac | |
| 105X140 | |
| — | |
| Full | |
| Vaulted/Cathedral Ceilings, Skylight(s), Hardwood Floors, First Floor Laundry | |
| Range, Dishwasher, Refrigerator, Washer, Dryer | |
| Not in DB | |
| Sidewalks, Street Lights, Street Paved | |
| — | |
| — | |
| Attached Fireplace Doors/Screen, Gas Log |
Tax History
| Year | Property Taxes |
|---|---|
| 2018 | $6,171 |
Contact Agent
Nearby Similar Homes
Nearby Sold Comparables
Contact Agent
Listing Provided By
Century 21 Coleman-Hornsby

