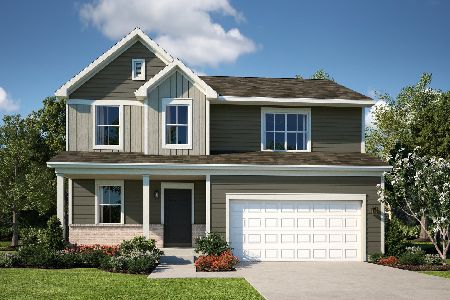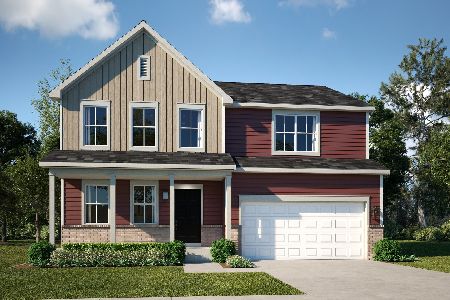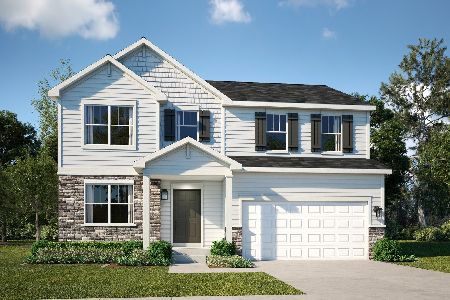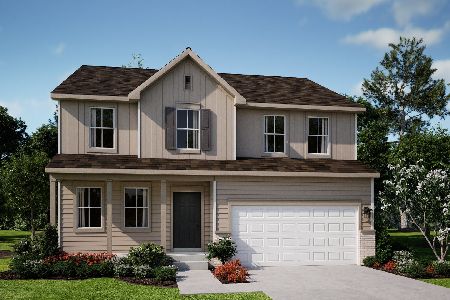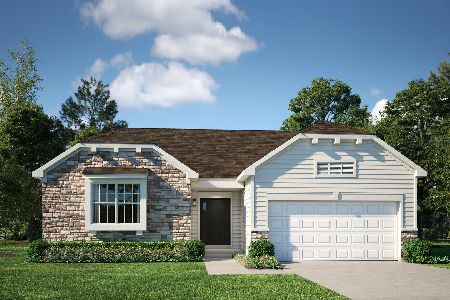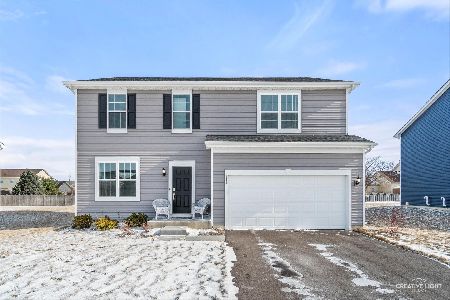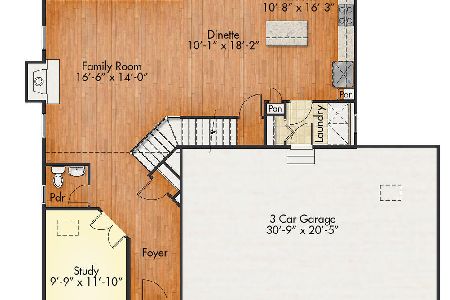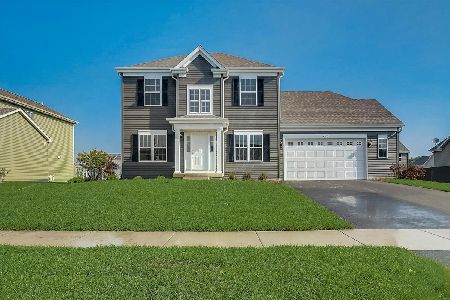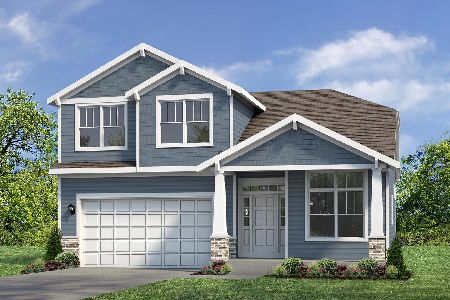102 Ashton Drive, Maple Park, Illinois 60151
$282,975
|
Sold
|
|
| Status: | Closed |
| Sqft: | 2,688 |
| Cost/Sqft: | $110 |
| Beds: | 4 |
| Baths: | 3 |
| Year Built: | 2017 |
| Property Taxes: | $0 |
| Days On Market: | 3208 |
| Lot Size: | 0,00 |
Description
New construction of the Palmetto II floor plan in Squires Crossing. At just under 2700 sq. ft., this four bedroom/2.5 bath home represents convenience and comfort with its open concept Family Room/Kitchen/Dining Area, separate office/den space, separate/formal dining room and second floor laundry. We also packed this home with numerous finish upgrades: 42" white kitchen cabinets, wood flooring in foyer/powder room/kitchen, direct vent fireplace, upgraded tile in bathrooms, stainless steel appliances and so much more
Property Specifics
| Single Family | |
| — | |
| Traditional | |
| 2017 | |
| Full | |
| PALMETTO II | |
| No | |
| — |
| Kane | |
| — | |
| 300 / Annual | |
| Other | |
| Public | |
| Public Sewer | |
| 09595786 | |
| 0731154015 |
Property History
| DATE: | EVENT: | PRICE: | SOURCE: |
|---|---|---|---|
| 14 Dec, 2018 | Sold | $282,975 | MRED MLS |
| 7 Sep, 2018 | Under contract | $296,950 | MRED MLS |
| — | Last price change | $297,950 | MRED MLS |
| 15 Apr, 2017 | Listed for sale | $294,740 | MRED MLS |
Room Specifics
Total Bedrooms: 4
Bedrooms Above Ground: 4
Bedrooms Below Ground: 0
Dimensions: —
Floor Type: Carpet
Dimensions: —
Floor Type: Carpet
Dimensions: —
Floor Type: Carpet
Full Bathrooms: 3
Bathroom Amenities: Separate Shower,Double Sink
Bathroom in Basement: 0
Rooms: Eating Area,Den
Basement Description: Unfinished
Other Specifics
| 2 | |
| Concrete Perimeter | |
| Asphalt | |
| — | |
| — | |
| 80 X 127 | |
| — | |
| Full | |
| Hardwood Floors, Second Floor Laundry | |
| Range, Microwave, Dishwasher, Refrigerator | |
| Not in DB | |
| Street Paved | |
| — | |
| — | |
| Gas Log, Gas Starter, Heatilator |
Tax History
| Year | Property Taxes |
|---|
Contact Agent
Nearby Similar Homes
Nearby Sold Comparables
Contact Agent
Listing Provided By
Homesmart Connect LLC

