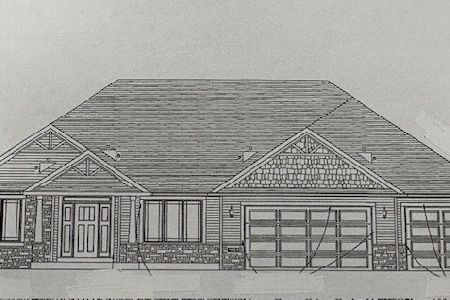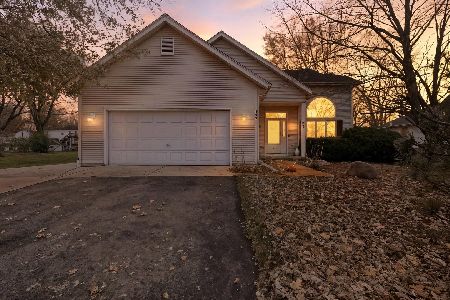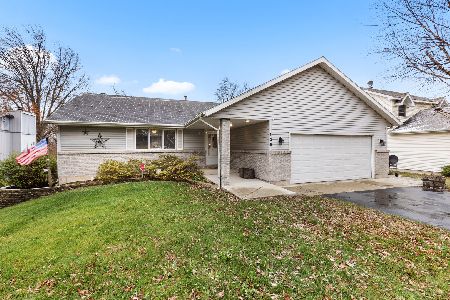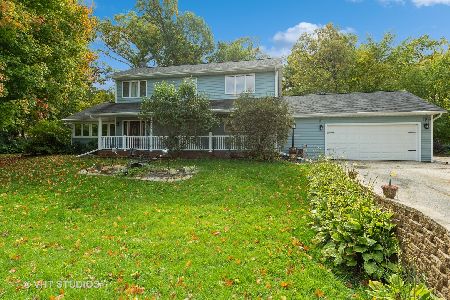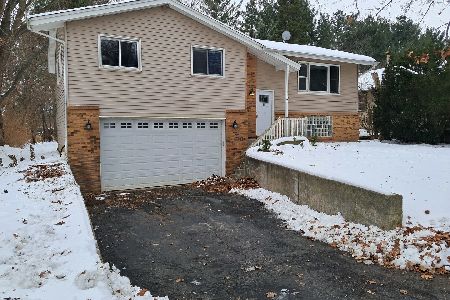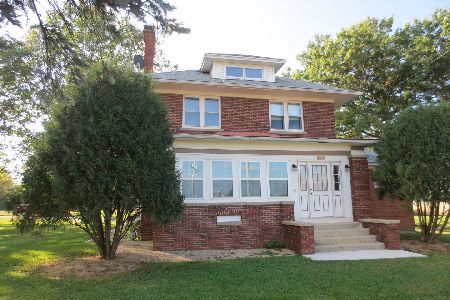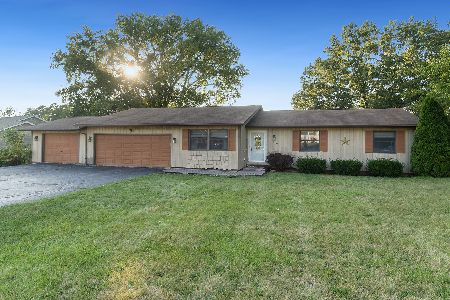102 Chanticleer Lane, Poplar Grove, Illinois 61065
$136,900
|
Sold
|
|
| Status: | Closed |
| Sqft: | 2,491 |
| Cost/Sqft: | $53 |
| Beds: | 3 |
| Baths: | 3 |
| Year Built: | 1994 |
| Property Taxes: | $2,689 |
| Days On Market: | 2819 |
| Lot Size: | 0,38 |
Description
Nice tri-level home is move in ready! Large LR is lightened by a huge picture window & dining room is big enough for all the gatherings! The big eat in kitchen is great for cooking a large meal or small and there's a great pantry with pull out shelves. All the appliances stay! Sliders lead from the eating area to the low maintenance deck and huge back yard. Upstairs are 3 nice sized bedrooms. Spacious master has its own private bath & nice closet space. There's also another full bath here! Go to the family room in the lower level and you'll be shocked at the size! 31 feet long! Cozy brick FP has clean, convenient gas logs that turn on & off with a switch & a blower to spread the warmth! There's also an office/sewing room. Convenient access to the concrete & clean crawl space. Waater heater & softener are newer. Nice, clean 2 car garage with workbench and a door to the yard. Newer garage door. Enjoy all the benefits of Candlewick! Restaurant, lake, dock, parks and more! You'll love it!
Property Specifics
| Single Family | |
| — | |
| Tri-Level | |
| 1994 | |
| Partial | |
| — | |
| No | |
| 0.38 |
| Boone | |
| Candlewick Lake | |
| 95 / Monthly | |
| Insurance,Security,Exercise Facilities,Pool,Lake Rights | |
| Private | |
| Public Sewer | |
| 09937335 | |
| 0327230017 |
Nearby Schools
| NAME: | DISTRICT: | DISTANCE: | |
|---|---|---|---|
|
Grade School
Manchester Elementary School |
200 | — | |
|
Middle School
North Boone Middle School |
200 | Not in DB | |
|
High School
North Boone High School |
200 | Not in DB | |
Property History
| DATE: | EVENT: | PRICE: | SOURCE: |
|---|---|---|---|
| 19 Jun, 2018 | Sold | $136,900 | MRED MLS |
| 7 May, 2018 | Under contract | $132,900 | MRED MLS |
| 3 May, 2018 | Listed for sale | $132,900 | MRED MLS |
Room Specifics
Total Bedrooms: 3
Bedrooms Above Ground: 3
Bedrooms Below Ground: 0
Dimensions: —
Floor Type: Carpet
Dimensions: —
Floor Type: Carpet
Full Bathrooms: 3
Bathroom Amenities: —
Bathroom in Basement: 0
Rooms: Eating Area,Office
Basement Description: Finished,Crawl
Other Specifics
| 2 | |
| Concrete Perimeter | |
| Asphalt | |
| Deck, Storms/Screens | |
| Water Rights | |
| 70X154X70X163 | |
| Unfinished | |
| Full | |
| — | |
| Range, Dishwasher, Refrigerator, Washer, Dryer | |
| Not in DB | |
| Clubhouse, Tennis Courts, Dock, Street Paved | |
| — | |
| — | |
| Gas Log |
Tax History
| Year | Property Taxes |
|---|---|
| 2018 | $2,689 |
Contact Agent
Nearby Similar Homes
Nearby Sold Comparables
Contact Agent
Listing Provided By
RE/MAX Unlimited Northwest

