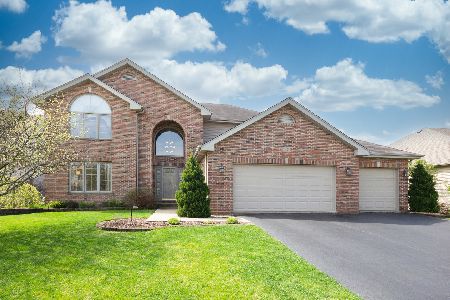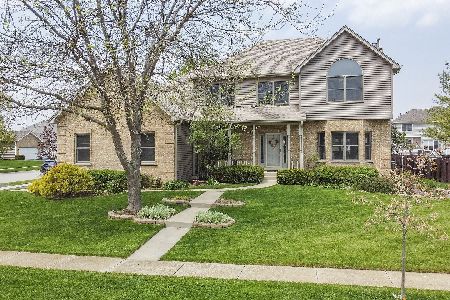102 Croydon Court, Oswego, Illinois 60543
$317,500
|
Sold
|
|
| Status: | Closed |
| Sqft: | 2,981 |
| Cost/Sqft: | $111 |
| Beds: | 4 |
| Baths: | 3 |
| Year Built: | 2002 |
| Property Taxes: | $10,135 |
| Days On Market: | 3889 |
| Lot Size: | 0,27 |
Description
BEAUTIFUL 4 bed/2.1 bath/3 car garage brick front home with finished basement on a quiet cul de sac~Grand two story entry ~Large kitchen w/granite, stainless appliances & island~Huge vaulted family room with gorgeous stone fireplace & skylights~Hardwood Floors~First floor office~Spacious master suite with large WIC, whirlpool & separate shower~Generous bedroom sizes~Deck ~Fenced in backyard~Excellent condition!
Property Specifics
| Single Family | |
| — | |
| Traditional | |
| 2002 | |
| Full | |
| — | |
| No | |
| 0.27 |
| Kendall | |
| Deerpath Creek | |
| 120 / Annual | |
| Other | |
| Public | |
| Public Sewer | |
| 08948756 | |
| 0329111003 |
Nearby Schools
| NAME: | DISTRICT: | DISTANCE: | |
|---|---|---|---|
|
Grade School
Prairie Point Elementary School |
308 | — | |
|
Middle School
Traughber Junior High School |
308 | Not in DB | |
|
High School
Oswego High School |
308 | Not in DB | |
Property History
| DATE: | EVENT: | PRICE: | SOURCE: |
|---|---|---|---|
| 6 Jun, 2014 | Sold | $300,000 | MRED MLS |
| 27 Apr, 2014 | Under contract | $314,900 | MRED MLS |
| 3 Apr, 2014 | Listed for sale | $314,900 | MRED MLS |
| 4 Sep, 2015 | Sold | $317,500 | MRED MLS |
| 22 Jul, 2015 | Under contract | $332,000 | MRED MLS |
| — | Last price change | $335,000 | MRED MLS |
| 9 Jun, 2015 | Listed for sale | $335,000 | MRED MLS |
| 17 Jun, 2020 | Sold | $340,200 | MRED MLS |
| 7 May, 2020 | Under contract | $343,000 | MRED MLS |
| — | Last price change | $347,500 | MRED MLS |
| 28 Apr, 2020 | Listed for sale | $347,500 | MRED MLS |
Room Specifics
Total Bedrooms: 4
Bedrooms Above Ground: 4
Bedrooms Below Ground: 0
Dimensions: —
Floor Type: Carpet
Dimensions: —
Floor Type: Carpet
Dimensions: —
Floor Type: Carpet
Full Bathrooms: 3
Bathroom Amenities: Whirlpool,Separate Shower,Double Sink
Bathroom in Basement: 0
Rooms: Den,Foyer,Recreation Room
Basement Description: Finished,Crawl
Other Specifics
| 3 | |
| — | |
| Asphalt | |
| Deck | |
| Cul-De-Sac | |
| 80 X 148 X 65 X 17 X 142 | |
| — | |
| Full | |
| Vaulted/Cathedral Ceilings, Skylight(s), Hardwood Floors, First Floor Laundry | |
| Range, Microwave, Dishwasher, Refrigerator | |
| Not in DB | |
| Sidewalks, Street Lights | |
| — | |
| — | |
| Gas Log, Gas Starter |
Tax History
| Year | Property Taxes |
|---|---|
| 2014 | $9,960 |
| 2015 | $10,135 |
| 2020 | $10,369 |
Contact Agent
Nearby Similar Homes
Nearby Sold Comparables
Contact Agent
Listing Provided By
Coldwell Banker Residential








