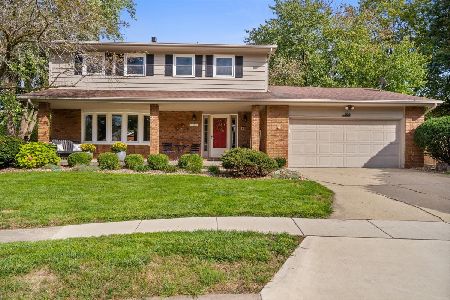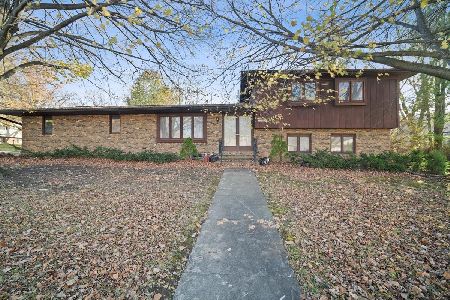102 Doud Court, Normal, Illinois 61761
$295,000
|
Sold
|
|
| Status: | Closed |
| Sqft: | 3,237 |
| Cost/Sqft: | $93 |
| Beds: | 4 |
| Baths: | 3 |
| Year Built: | 1973 |
| Property Taxes: | $5,071 |
| Days On Market: | 425 |
| Lot Size: | 0,00 |
Description
Fabulous 2 story home in Pleasant Hills! This home is unique and has lots of surprising features. The main floor is open with the entry leading to a flex room that blends nicely with the kitchen and dining area. The living room has an incredible vaulted ceiling and wood burning fireplace making the room cozy yet spacious. The kitchen has been updated with cabinets and some newer appliances including a recently installed dishwasher. From the kitchen there is access to the attached two car garage and a FULL main floor bath. The sliders off of the kitchen lead to a sprawling deck that spans the entire width of the house and overlooks the wonderful fenced backyard with adorable tree house and plenty of space to play and relax. Upstairs are 4 bedrooms including the spacious owners' suite as well as the 3rd full bath in the hall. The basement in finished with great additional living space. There is an egress window that makes adding a 5th bedroom easy if desired. There is also laundry space and room for plenty of storage. This home has lots of super features that stand out!
Property Specifics
| Single Family | |
| — | |
| — | |
| 1973 | |
| — | |
| — | |
| No | |
| — |
| — | |
| Pleasant Hills | |
| — / Not Applicable | |
| — | |
| — | |
| — | |
| 12212443 | |
| 1427429024 |
Nearby Schools
| NAME: | DISTRICT: | DISTANCE: | |
|---|---|---|---|
|
Grade School
Colene Hoose Elementary |
5 | — | |
|
Middle School
Chiddix Jr High |
5 | Not in DB | |
|
High School
Normal Community West High Schoo |
5 | Not in DB | |
Property History
| DATE: | EVENT: | PRICE: | SOURCE: |
|---|---|---|---|
| 27 Jul, 2009 | Sold | $161,000 | MRED MLS |
| 30 Jun, 2009 | Under contract | $169,900 | MRED MLS |
| 22 Feb, 2009 | Listed for sale | $175,900 | MRED MLS |
| 2 Jan, 2025 | Sold | $295,000 | MRED MLS |
| 6 Dec, 2024 | Under contract | $300,000 | MRED MLS |
| 21 Nov, 2024 | Listed for sale | $300,000 | MRED MLS |
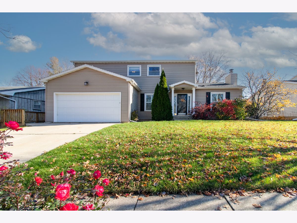
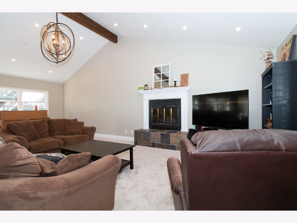
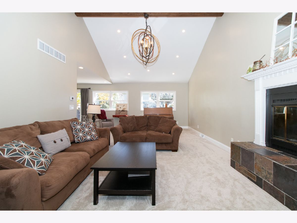
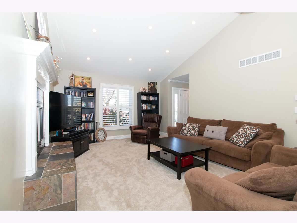
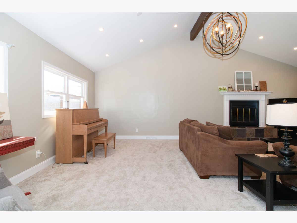
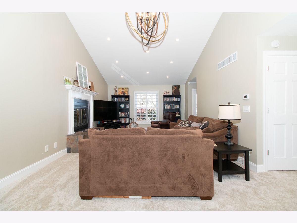
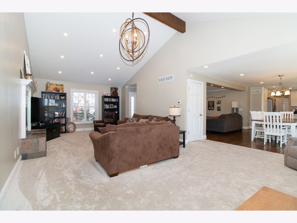
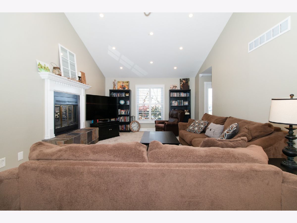
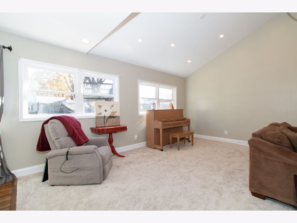
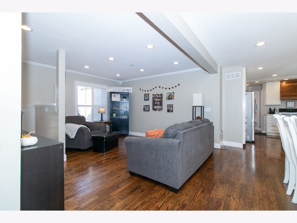
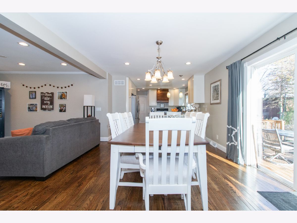
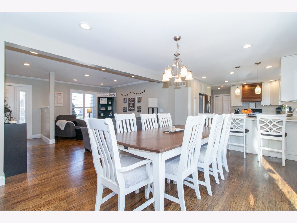
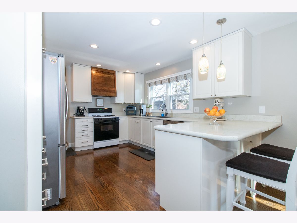
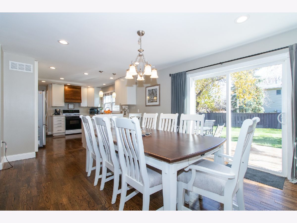
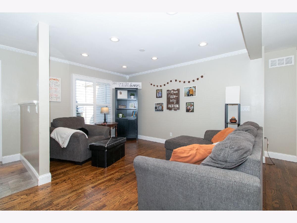
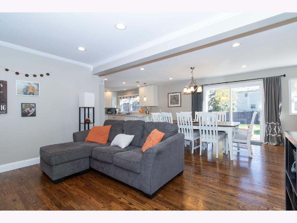
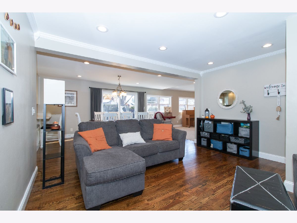
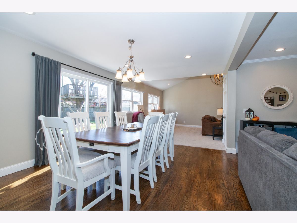
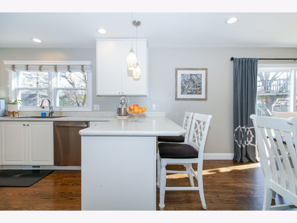
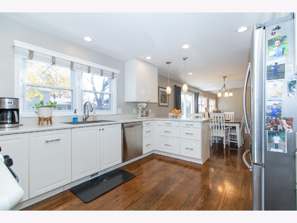
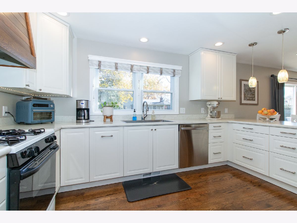
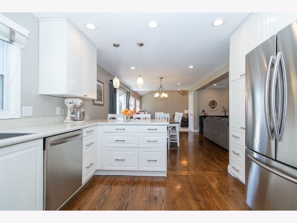
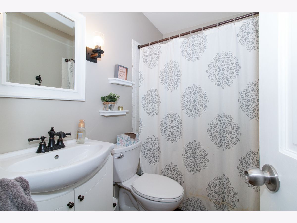
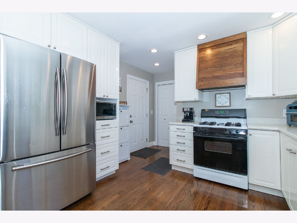
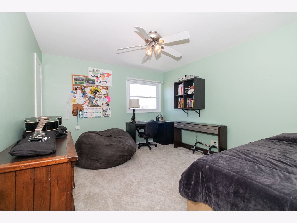
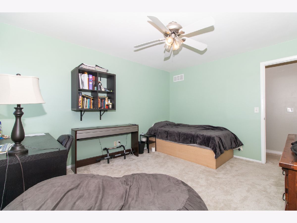
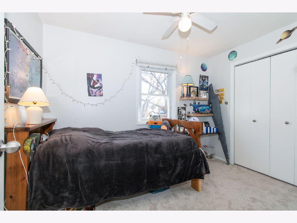
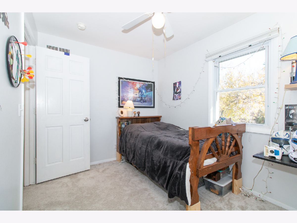
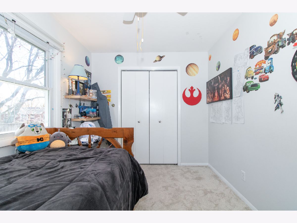
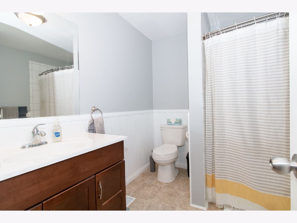
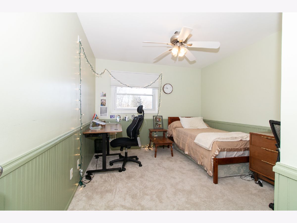
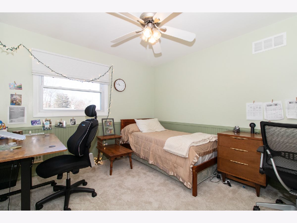
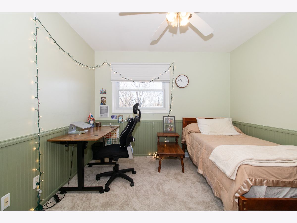
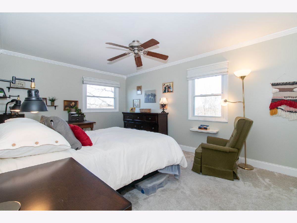
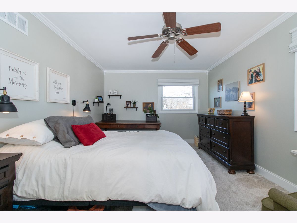
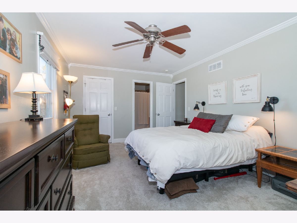
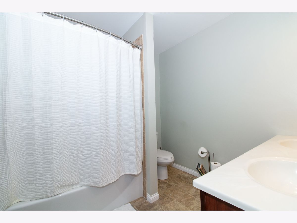
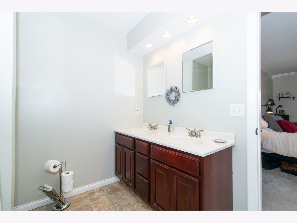
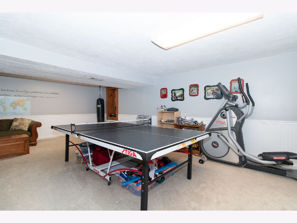
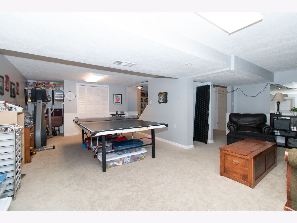
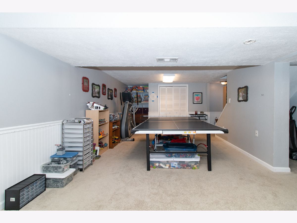
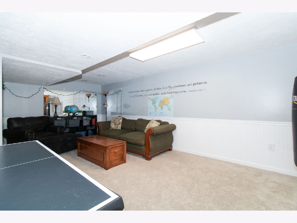
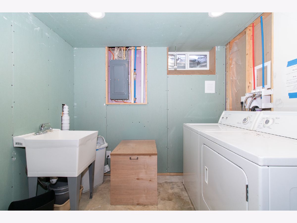
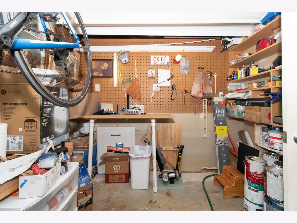
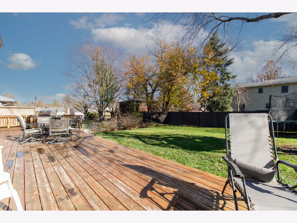
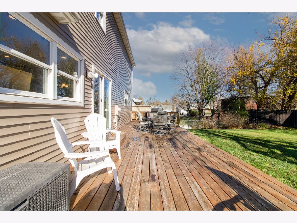
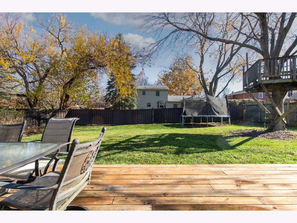
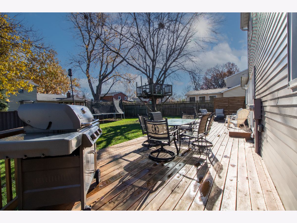
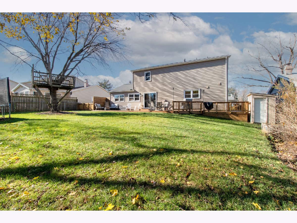
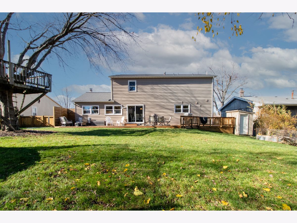
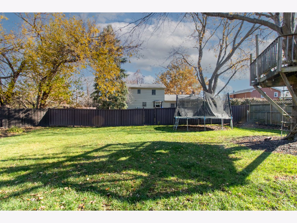
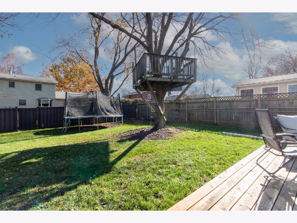
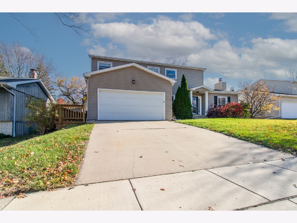
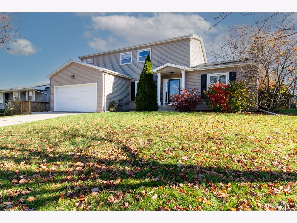
Room Specifics
Total Bedrooms: 4
Bedrooms Above Ground: 4
Bedrooms Below Ground: 0
Dimensions: —
Floor Type: —
Dimensions: —
Floor Type: —
Dimensions: —
Floor Type: —
Full Bathrooms: 3
Bathroom Amenities: —
Bathroom in Basement: 0
Rooms: —
Basement Description: Partially Finished,Crawl,Egress Window
Other Specifics
| 2 | |
| — | |
| — | |
| — | |
| — | |
| 76 X 120 | |
| — | |
| — | |
| — | |
| — | |
| Not in DB | |
| — | |
| — | |
| — | |
| — |
Tax History
| Year | Property Taxes |
|---|---|
| 2009 | $4,114 |
| 2025 | $5,071 |
Contact Agent
Nearby Similar Homes
Nearby Sold Comparables
Contact Agent
Listing Provided By
RE/MAX Rising




