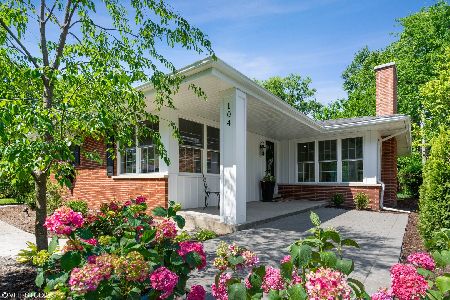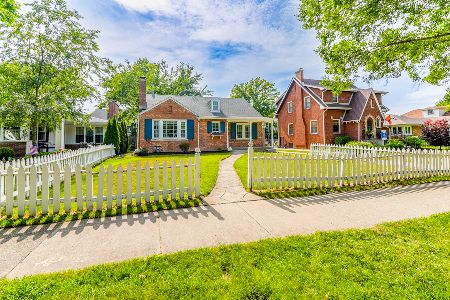102 Edgewood Avenue, La Grange, Illinois 60525
$565,000
|
Sold
|
|
| Status: | Closed |
| Sqft: | 0 |
| Cost/Sqft: | — |
| Beds: | 3 |
| Baths: | 3 |
| Year Built: | 1938 |
| Property Taxes: | $12,970 |
| Days On Market: | 2817 |
| Lot Size: | 0,15 |
Description
Meticulously maintained best describes this brick Georgian perfectly situated in the Northwest section of La Grange. The impressive two story foyer welcomes you to this classic home. Interior features include oak hardwood floors, substantial mill-work & incredible natural light throughout. Expansive living room w/ wood-burning fireplace opens to the dining room w/a built-in window seat & floor-to-ceiling bookshelves. The spacious eat-in kitchen is perfect for entertaining w/a center island breakfast bar, quartz countertops, pantry closet & sun drenched breakfast nook. You'll enjoy the huge room sizes in the second floor bedrooms. The master bedroom retreat is complete w/sitting area, walk-in closet & private bath. Additional living space is found in the lower level family room w/second fireplace. Private corner lot w/paver patio & partially fenced yard. Recently painted inside & out & new roof in 2018! Walk to Stone Ave train stop, schools, Gilbert Park & uptown La Grange!
Property Specifics
| Single Family | |
| — | |
| Georgian | |
| 1938 | |
| Partial | |
| GEORGIAN | |
| No | |
| 0.15 |
| Cook | |
| — | |
| 0 / Not Applicable | |
| None | |
| Lake Michigan,Public | |
| Public Sewer | |
| 09905596 | |
| 18052030230000 |
Nearby Schools
| NAME: | DISTRICT: | DISTANCE: | |
|---|---|---|---|
|
Grade School
Ogden Ave Elementary School |
102 | — | |
|
Middle School
Park Junior High School |
102 | Not in DB | |
|
High School
Lyons Twp High School |
204 | Not in DB | |
Property History
| DATE: | EVENT: | PRICE: | SOURCE: |
|---|---|---|---|
| 7 Jun, 2018 | Sold | $565,000 | MRED MLS |
| 8 Apr, 2018 | Under contract | $577,000 | MRED MLS |
| 4 Apr, 2018 | Listed for sale | $577,000 | MRED MLS |
Room Specifics
Total Bedrooms: 3
Bedrooms Above Ground: 3
Bedrooms Below Ground: 0
Dimensions: —
Floor Type: Carpet
Dimensions: —
Floor Type: Hardwood
Full Bathrooms: 3
Bathroom Amenities: Double Sink
Bathroom in Basement: 0
Rooms: Foyer,Breakfast Room,Sitting Room,Walk In Closet
Basement Description: Finished,Crawl
Other Specifics
| 1 | |
| — | |
| Concrete | |
| Brick Paver Patio, Storms/Screens | |
| Corner Lot,Landscaped | |
| 50 X 131.23 | |
| Unfinished | |
| Full | |
| Vaulted/Cathedral Ceilings, Hardwood Floors | |
| Range, Microwave, Dishwasher, Refrigerator, Washer, Dryer, Disposal | |
| Not in DB | |
| Sidewalks, Street Lights, Street Paved | |
| — | |
| — | |
| Wood Burning |
Tax History
| Year | Property Taxes |
|---|---|
| 2018 | $12,970 |
Contact Agent
Nearby Similar Homes
Contact Agent
Listing Provided By
Smothers Realty Group










