102 Elroy Avenue, Bartlett, Illinois 60103
$270,000
|
Sold
|
|
| Status: | Closed |
| Sqft: | 1,240 |
| Cost/Sqft: | $202 |
| Beds: | 3 |
| Baths: | 2 |
| Year Built: | 1952 |
| Property Taxes: | $5,930 |
| Days On Market: | 1591 |
| Lot Size: | 0,14 |
Description
"Floorplan is on virtual tour!" UPDATED CHARMING CAPE COD LOCATED IN THE HEART OF DOWNTOWN BARTLETT. 3 BEDS, 2 BATHS, FULL FINISHED BASEMENT WITH OFFICE AND HARDWOOD THROUGHOUT MAIN FLOOR. WALKING DISTANCE TO ELEMENTARY SCHOOL, TRAIN, RESTAURANTS, NEW BARTLETT GAZEBO PARK, SHOPPING AND MORE!
Property Specifics
| Single Family | |
| — | |
| Cape Cod | |
| 1952 | |
| Full | |
| CAPE CODE | |
| No | |
| 0.14 |
| Cook | |
| — | |
| — / Not Applicable | |
| None | |
| Public | |
| — | |
| 11206659 | |
| 06351080240000 |
Nearby Schools
| NAME: | DISTRICT: | DISTANCE: | |
|---|---|---|---|
|
Grade School
Bartlett Elementary School |
46 | — | |
|
Middle School
Eastview Middle School |
46 | Not in DB | |
|
High School
South Elgin High School |
46 | Not in DB | |
Property History
| DATE: | EVENT: | PRICE: | SOURCE: |
|---|---|---|---|
| 27 Sep, 2012 | Sold | $80,010 | MRED MLS |
| 30 Aug, 2012 | Under contract | $76,000 | MRED MLS |
| 1 Aug, 2012 | Listed for sale | $76,000 | MRED MLS |
| 17 Jul, 2013 | Sold | $165,000 | MRED MLS |
| 2 May, 2013 | Under contract | $187,900 | MRED MLS |
| — | Last price change | $179,000 | MRED MLS |
| 1 May, 2013 | Listed for sale | $179,000 | MRED MLS |
| 23 Oct, 2015 | Sold | $132,000 | MRED MLS |
| 12 Aug, 2015 | Under contract | $169,900 | MRED MLS |
| — | Last price change | $189,900 | MRED MLS |
| 12 Jun, 2015 | Listed for sale | $189,900 | MRED MLS |
| 15 Mar, 2016 | Sold | $220,000 | MRED MLS |
| 15 Jan, 2016 | Under contract | $234,900 | MRED MLS |
| — | Last price change | $239,900 | MRED MLS |
| 23 Nov, 2015 | Listed for sale | $249,900 | MRED MLS |
| 16 Nov, 2021 | Sold | $270,000 | MRED MLS |
| 14 Oct, 2021 | Under contract | $250,000 | MRED MLS |
| 18 Sep, 2021 | Listed for sale | $250,000 | MRED MLS |
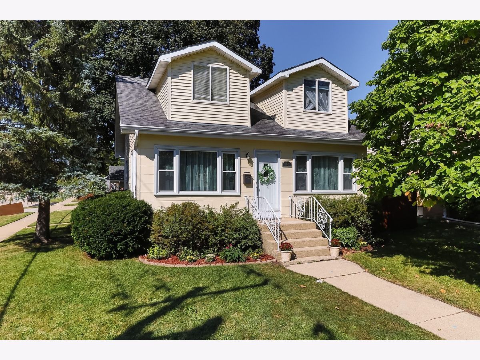
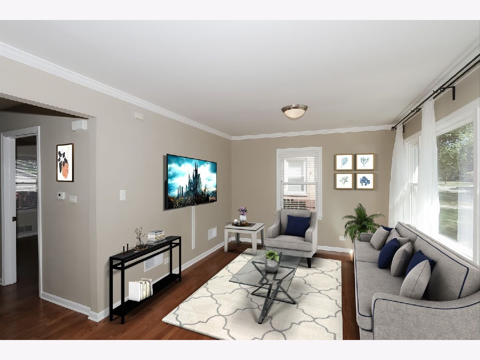
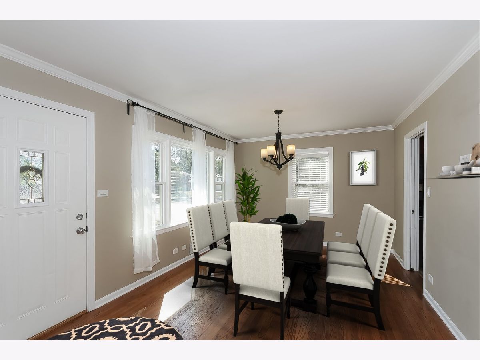
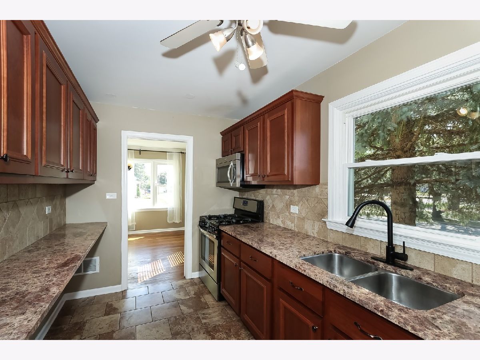
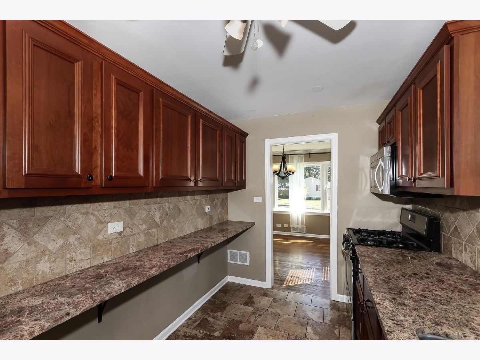
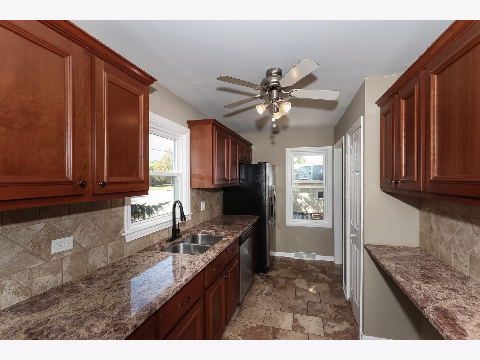
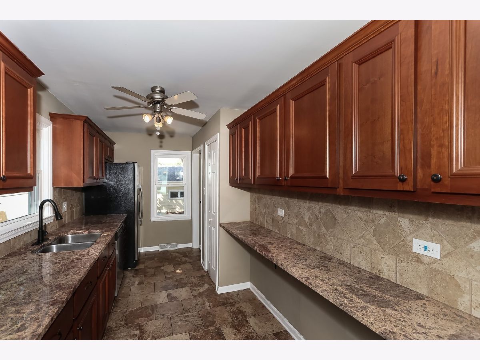
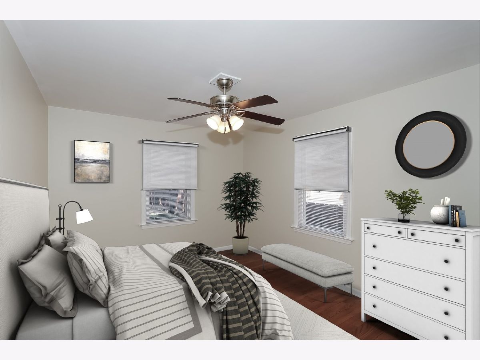
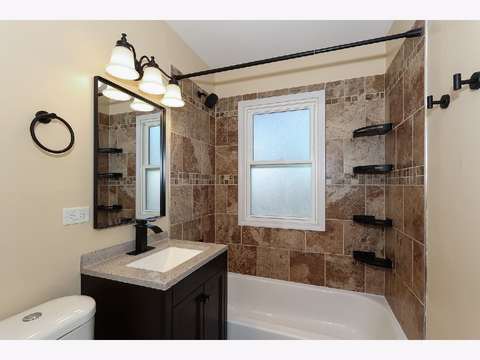
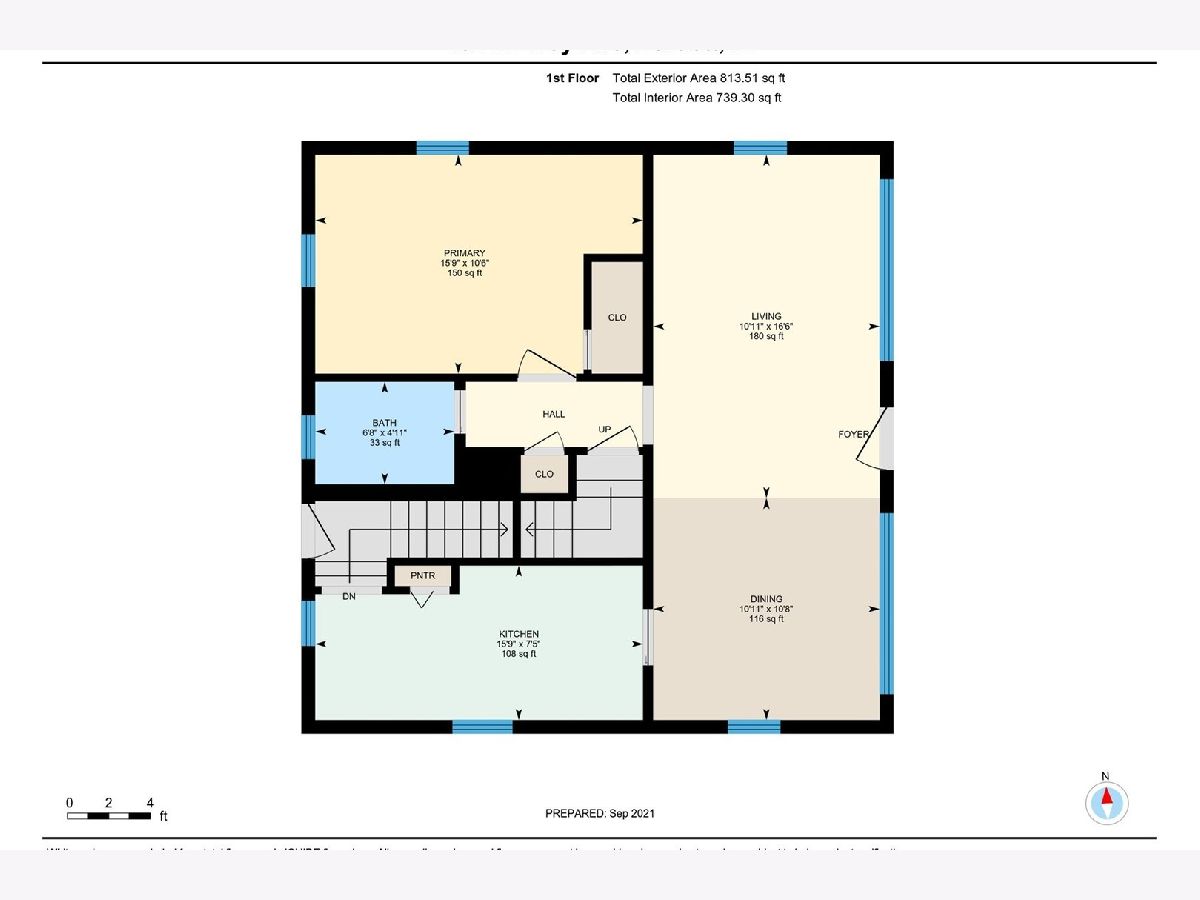
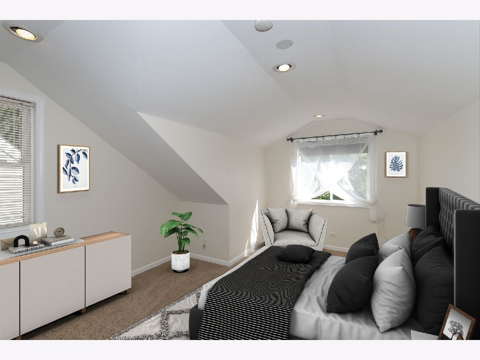
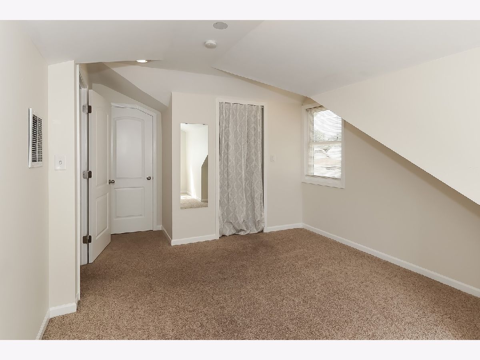
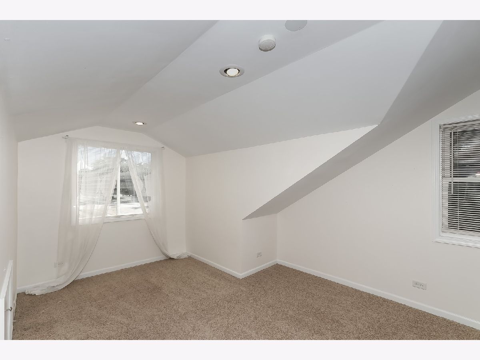
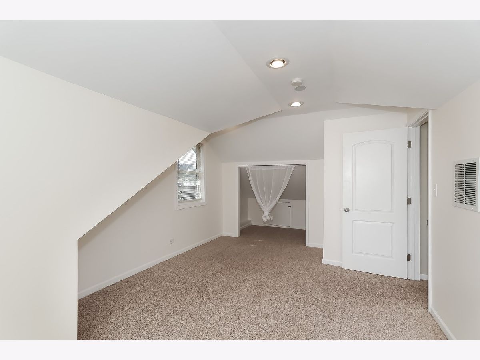
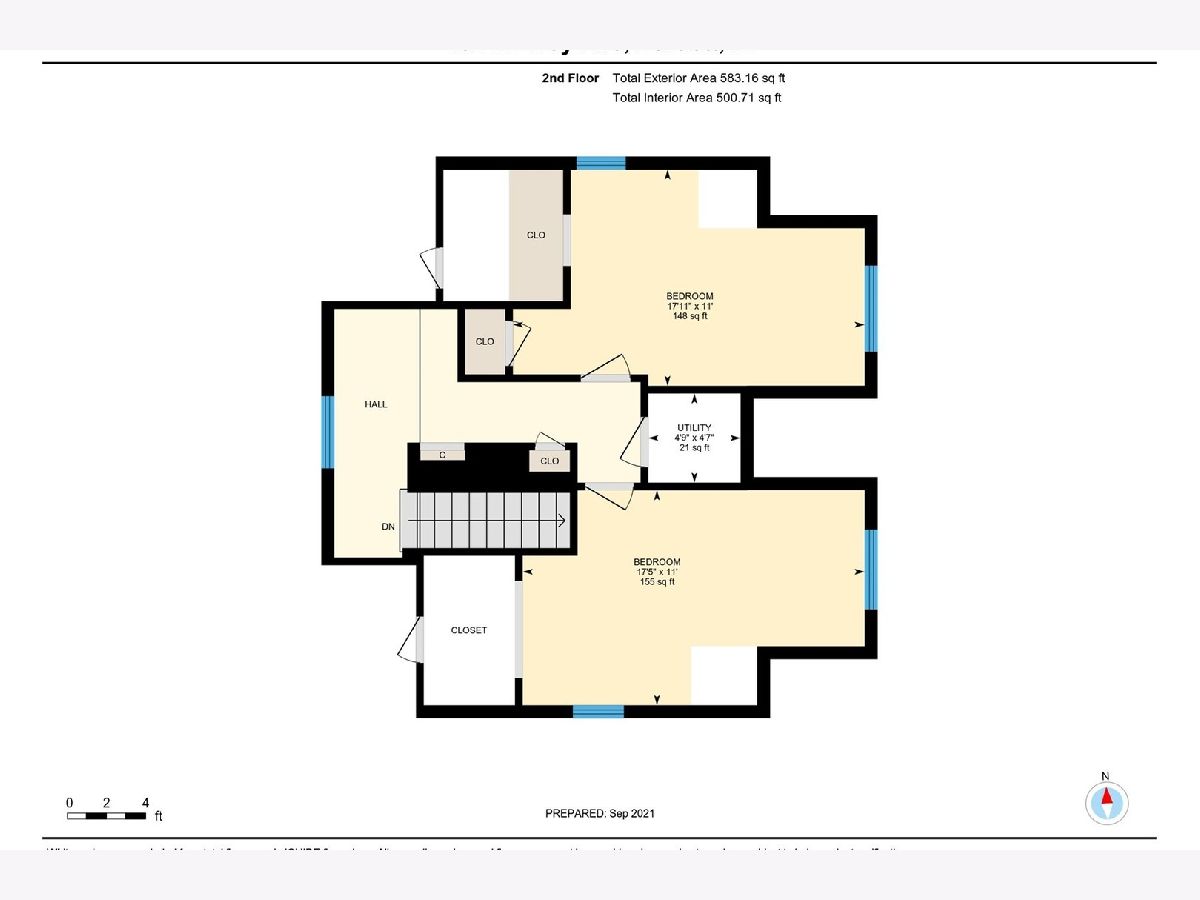
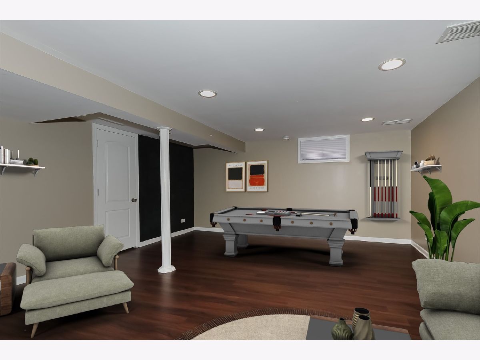
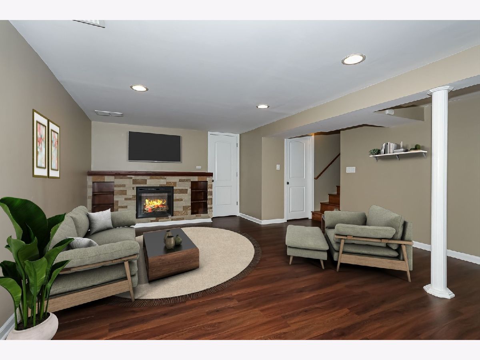
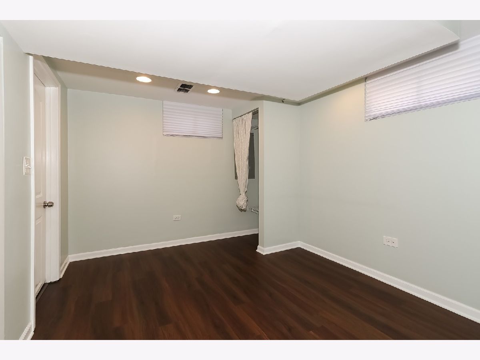
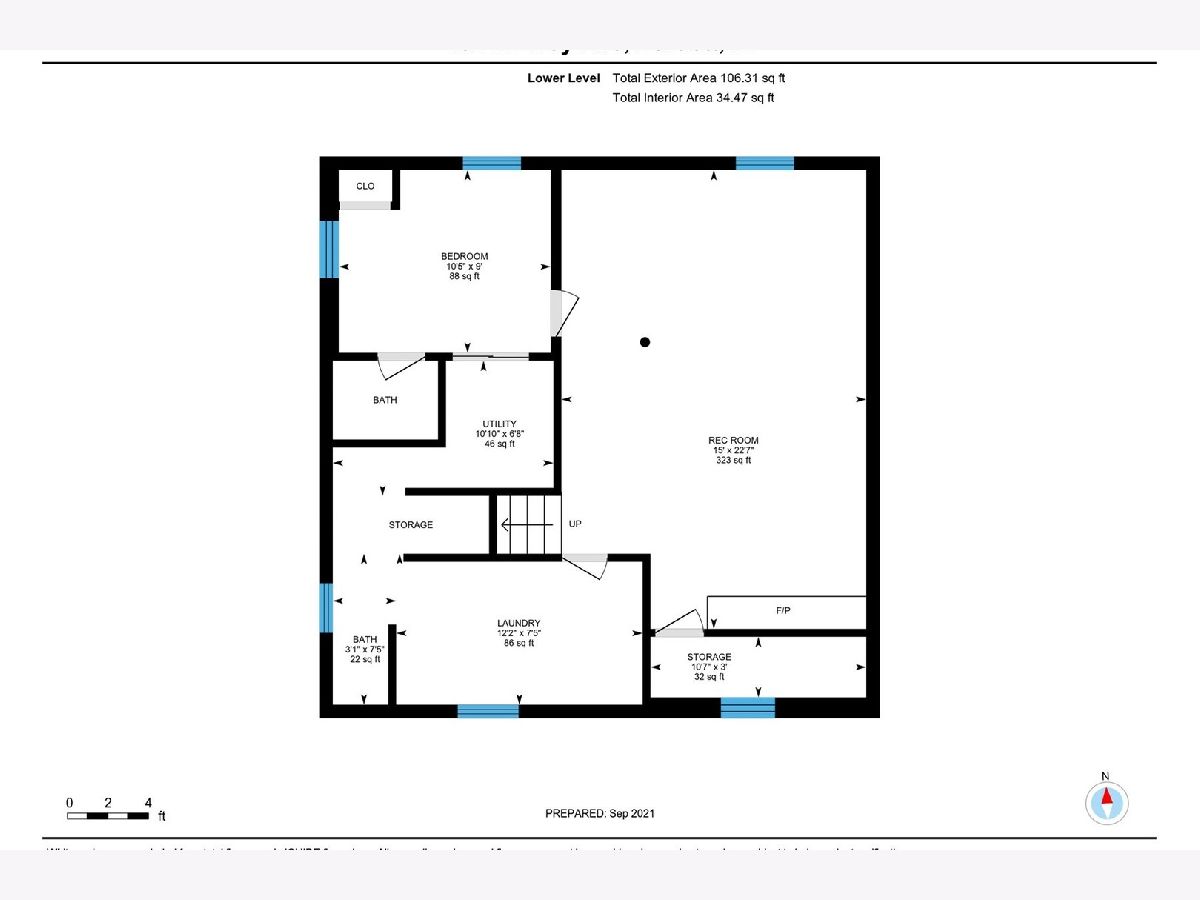
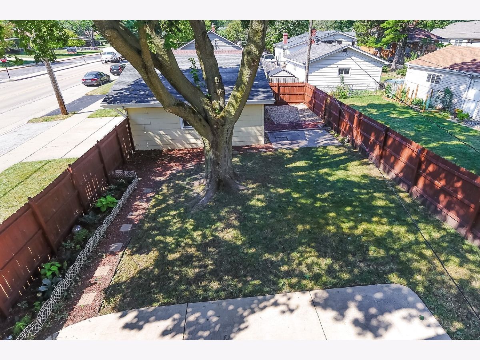
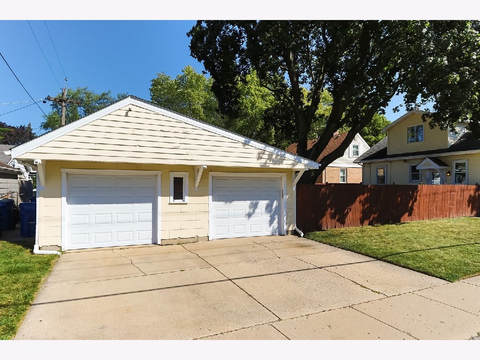
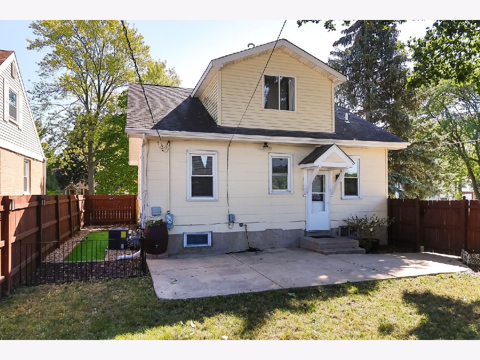
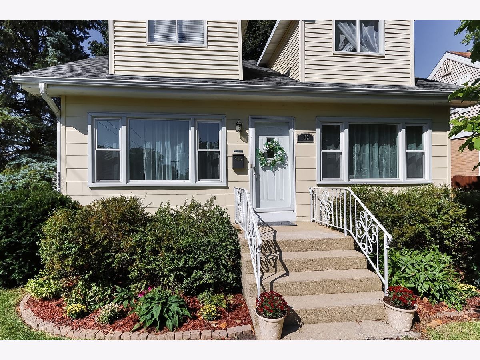
Room Specifics
Total Bedrooms: 3
Bedrooms Above Ground: 3
Bedrooms Below Ground: 0
Dimensions: —
Floor Type: Carpet
Dimensions: —
Floor Type: Hardwood
Full Bathrooms: 2
Bathroom Amenities: Soaking Tub
Bathroom in Basement: 1
Rooms: Office,Recreation Room
Basement Description: Finished,Storage Space
Other Specifics
| 2 | |
| Concrete Perimeter | |
| Concrete | |
| Patio, Dog Run, Storms/Screens | |
| Corner Lot | |
| 125 X 65 | |
| Unfinished | |
| None | |
| Hardwood Floors, First Floor Bedroom, First Floor Full Bath, Walk-In Closet(s), Some Carpeting, Drapes/Blinds, Granite Counters, Some Storm Doors | |
| Range, Microwave, Dishwasher, Refrigerator, Washer, Dryer | |
| Not in DB | |
| Park, Curbs, Sidewalks, Street Lights, Street Paved | |
| — | |
| — | |
| Electric |
Tax History
| Year | Property Taxes |
|---|---|
| 2012 | $5,463 |
| 2013 | $5,404 |
| 2015 | $6,357 |
| 2016 | $6,632 |
| 2021 | $5,930 |
Contact Agent
Nearby Similar Homes
Nearby Sold Comparables
Contact Agent
Listing Provided By
RE/MAX Central Inc.





