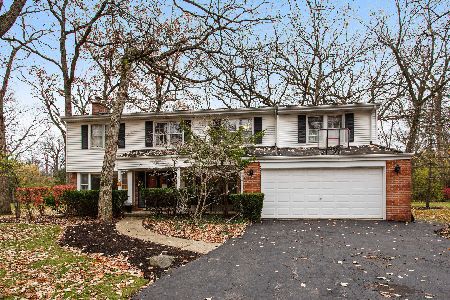102 Fallstone Drive, Lincolnshire, Illinois 60045
$620,000
|
Sold
|
|
| Status: | Closed |
| Sqft: | 3,357 |
| Cost/Sqft: | $196 |
| Beds: | 5 |
| Baths: | 4 |
| Year Built: | 1986 |
| Property Taxes: | $19,667 |
| Days On Market: | 2471 |
| Lot Size: | 0,46 |
Description
Great value for a classic brick Georgian w/beautiful vista views! Adjacent to Old Mill Park this 3400 sq. ft., 5 bedroom, 3.1 bath home has been perfectly maintained featuring many recent updates & is perfect for multi-generational living. Featuring newer windows, crown moldings, hardwood floors thruout, upgraded light fixtures, elegant dining room, huge living room, enormous family room w/a dramatic stone fireplace, large eat-in kitchen w/stainless appliances & granite countertops. The first floor bedroom w/a full bath is a perfect in-law or nanny suite! In addition, enjoy the huge Master Suite w/an updated spa bath & large walk-in closet, 3 additional 2nd floor bedrooms, updated hall bath & closets galore! There is a large finished basement w/a storage room, enormous laundry/mudroom, brick paver driveway & 3 car garage. Conveniently located with easy access to the Tollway, Lincolnshire's award winning school districts 103 & 125, bike paths & many parks and recreation areas! Perfect!
Property Specifics
| Single Family | |
| — | |
| Georgian | |
| 1986 | |
| Full | |
| CUSTOM | |
| No | |
| 0.46 |
| Lake | |
| Lincolnshire Woods | |
| 0 / Not Applicable | |
| None | |
| Public | |
| Public Sewer | |
| 10353448 | |
| 15133030260000 |
Nearby Schools
| NAME: | DISTRICT: | DISTANCE: | |
|---|---|---|---|
|
Grade School
Laura B Sprague School |
103 | — | |
|
Middle School
Daniel Wright Junior High School |
103 | Not in DB | |
|
High School
Adlai E Stevenson High School |
125 | Not in DB | |
|
Alternate Elementary School
Half Day School |
— | Not in DB | |
Property History
| DATE: | EVENT: | PRICE: | SOURCE: |
|---|---|---|---|
| 5 Aug, 2016 | Under contract | $0 | MRED MLS |
| 29 Jul, 2016 | Listed for sale | $0 | MRED MLS |
| 12 Jun, 2019 | Sold | $620,000 | MRED MLS |
| 2 May, 2019 | Under contract | $659,000 | MRED MLS |
| 23 Apr, 2019 | Listed for sale | $659,000 | MRED MLS |
Room Specifics
Total Bedrooms: 5
Bedrooms Above Ground: 5
Bedrooms Below Ground: 0
Dimensions: —
Floor Type: Hardwood
Dimensions: —
Floor Type: Hardwood
Dimensions: —
Floor Type: Hardwood
Dimensions: —
Floor Type: —
Full Bathrooms: 4
Bathroom Amenities: Whirlpool,Separate Shower,Double Sink,Full Body Spray Shower
Bathroom in Basement: 0
Rooms: Bedroom 5,Breakfast Room,Foyer,Recreation Room
Basement Description: Partially Finished
Other Specifics
| 3 | |
| — | |
| Brick | |
| — | |
| Landscaped,Park Adjacent | |
| 82X175X151X176 | |
| — | |
| Full | |
| Skylight(s), Bar-Wet, Hardwood Floors, First Floor Bedroom, First Floor Laundry, First Floor Full Bath | |
| Range, Microwave, Dishwasher, High End Refrigerator, Washer, Dryer, Disposal, Stainless Steel Appliance(s) | |
| Not in DB | |
| Street Paved | |
| — | |
| — | |
| Gas Log, Gas Starter |
Tax History
| Year | Property Taxes |
|---|---|
| 2019 | $19,667 |
Contact Agent
Nearby Similar Homes
Nearby Sold Comparables
Contact Agent
Listing Provided By
@properties








